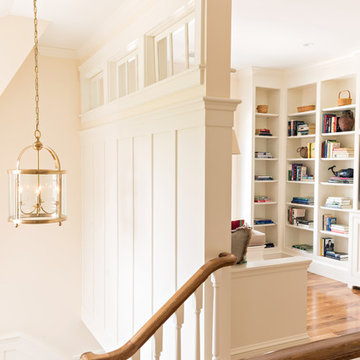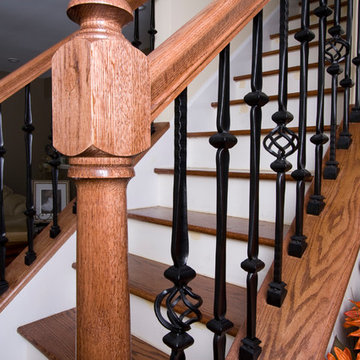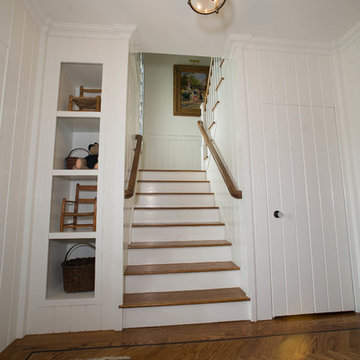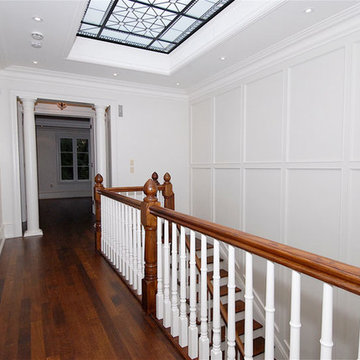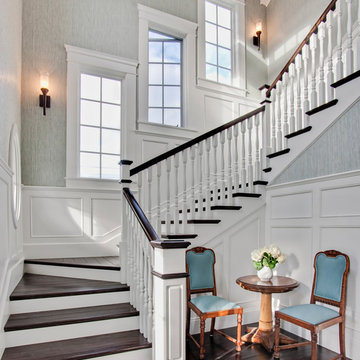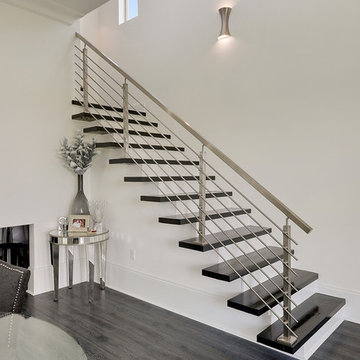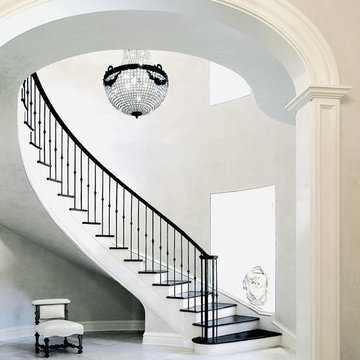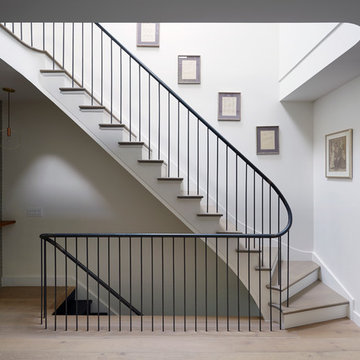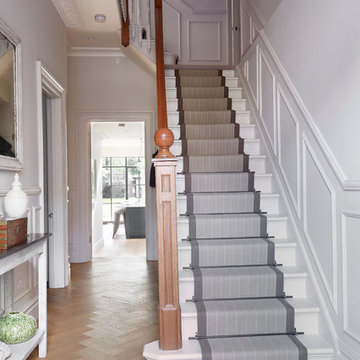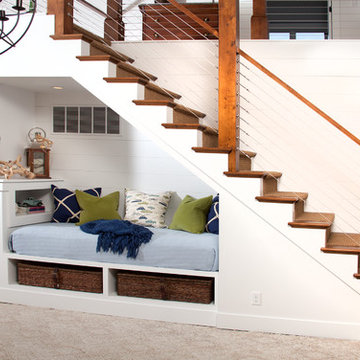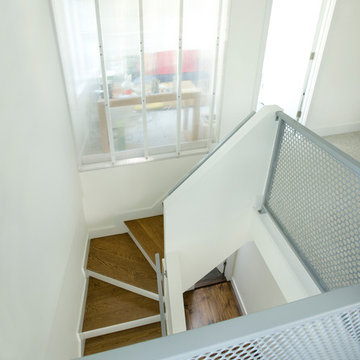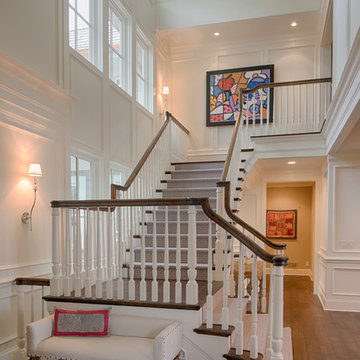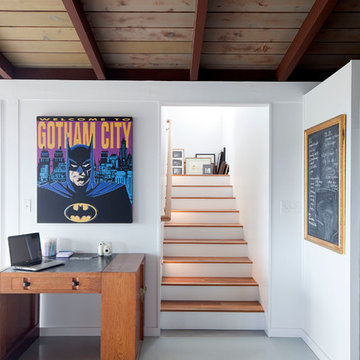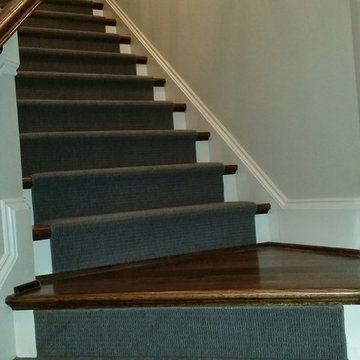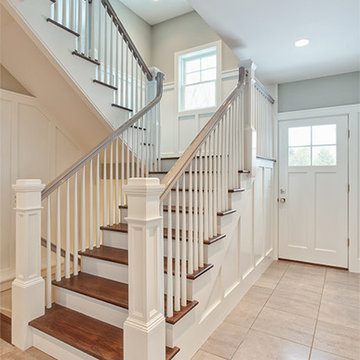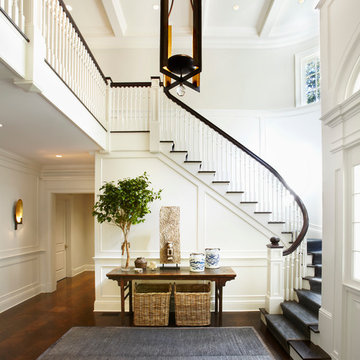Staircase with Painted Wood Risers Ideas and Designs
Refine by:
Budget
Sort by:Popular Today
101 - 120 of 17,370 photos
Item 1 of 2
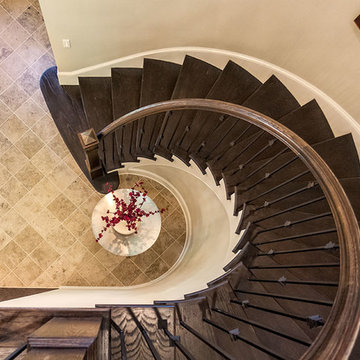
Staircase of the Arthur Rutenberg Homes Asheville 1267 model home built by Greenville, SC home builders, American Eagle Builders.
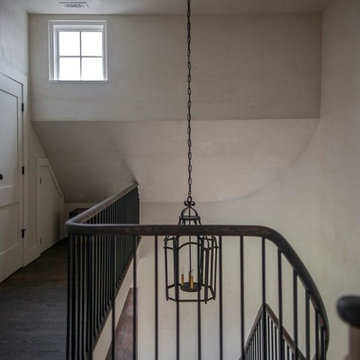
At the top of the stairs is a single dormer window while light pours up from below, accenting the texture of the plaster walls.
Photos: Scott Benedict, Practical(ly) Studios
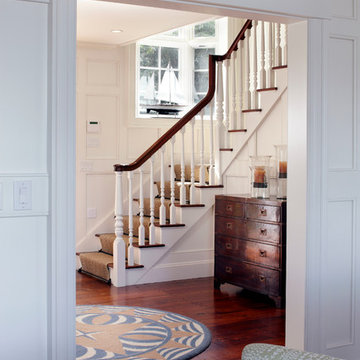
White crown molding and cased openings grace this historic style entry hall. Greg Premru Photography
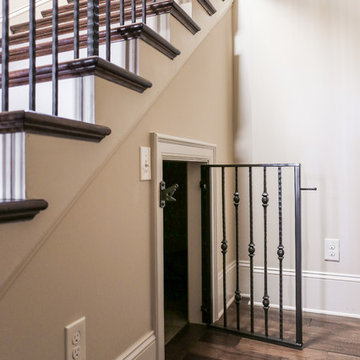
Utilizing all of the space in your home can be as easy as accessing the small spaces under your staircase. Fido will appreciate having his own space and it is roomy enough even for a large breed.
Designed by Melodie Durham of Durham Designs & Consulting, LLC.
Photo by Livengood Photographs [www.livengoodphotographs.com/design].
Staircase with Painted Wood Risers Ideas and Designs
6
