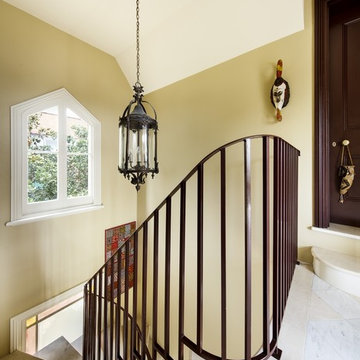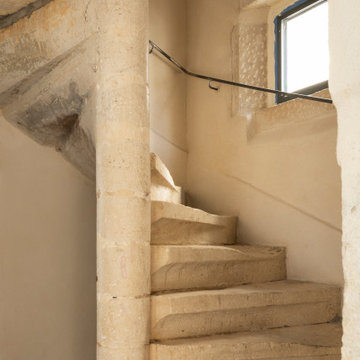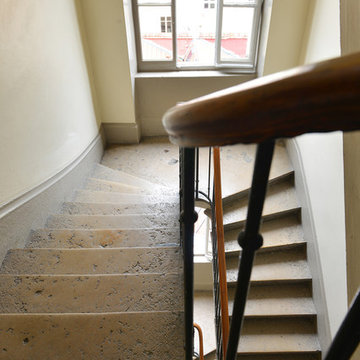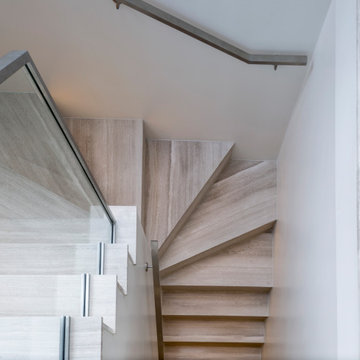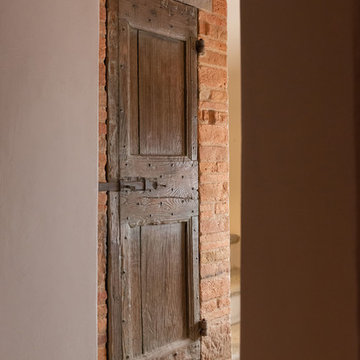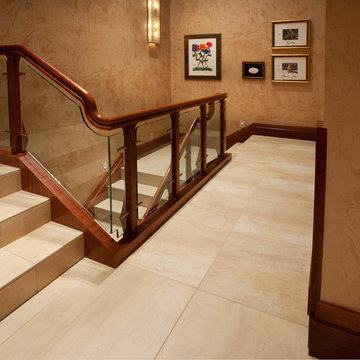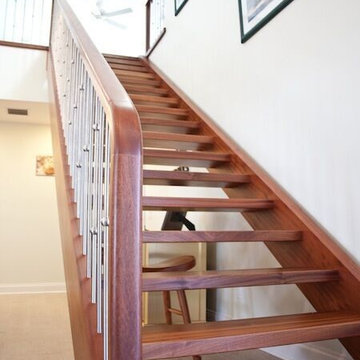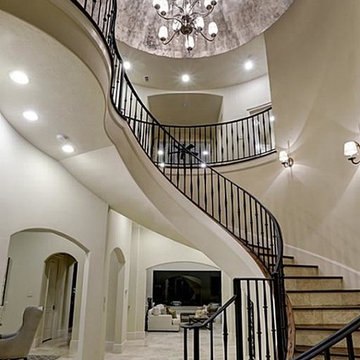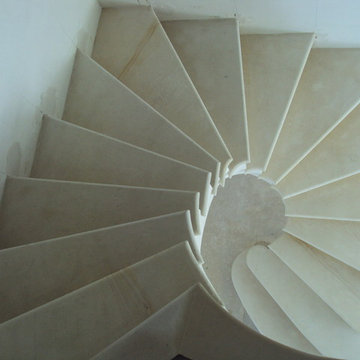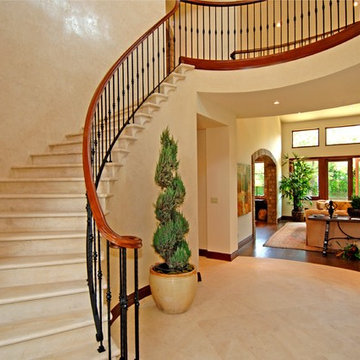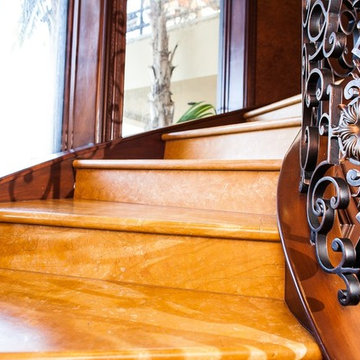Staircase with Limestone Risers Ideas and Designs
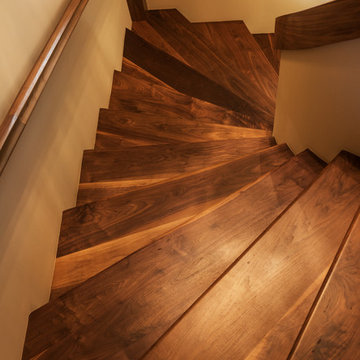
Custom Walnut Nautilus Shaped Stairway, Designed by Valorie Spence of Interior Design Solutions Maui. Construction by Ventura Construction Corp. Maui. Photography by Greg Hoxsie, A Maui Beach Wedding.
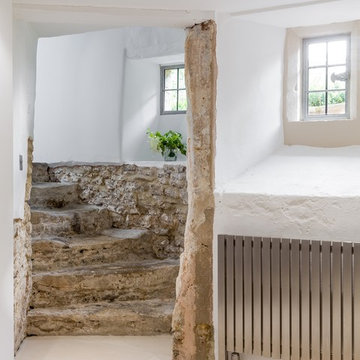
Refurbishment and extension of a Grade II Listed property in the Cotswolds, parts of which date from the 17th Century. The Clients brief was to retain and enhance the existing period features whilst achieving a contemporary, minimalist look and feel to the property
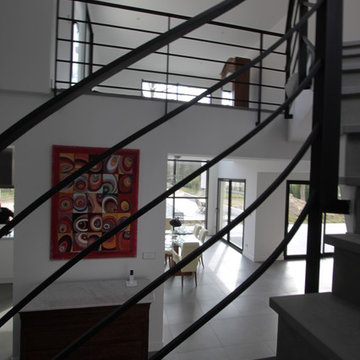
J'ai dessiné pour mes clients la rampe d'escalier fabriquée par mon ferronnier en acier peint en noir mat, salle à manger contemporaine, escalier en pierre grise.
Création h(O)meAttitudes
Photos Sylvie Grimal
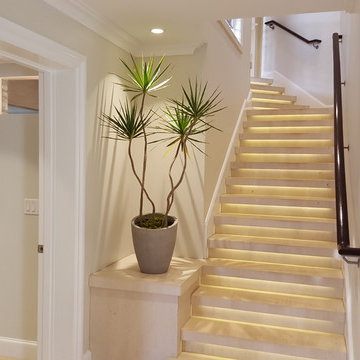
Built in 1998, the 2,800 sq ft house was lacking the charm and amenities that the location justified. The idea was to give it a "Hawaiiana" plantation feel.
Exterior renovations include staining the tile roof and exposing the rafters by removing the stucco soffits and adding brackets.
Smooth stucco combined with wood siding, expanded rear Lanais, a sweeping spiral staircase, detailed columns, balustrade, all new doors, windows and shutters help achieve the desired effect.
On the pool level, reclaiming crawl space added 317 sq ft. for an additional bedroom suite, and a new pool bathroom was added.
On the main level vaulted ceilings opened up the great room, kitchen, and master suite. Two small bedrooms were combined into a fourth suite and an office was added. Traditional built-in cabinetry and moldings complete the look.
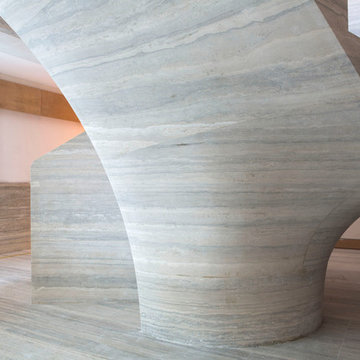
Client: Private
Architect/Designer: Jamie Fobert Architects
Contractor: Ateliers Romeo
Photography: Agnese Sanvito
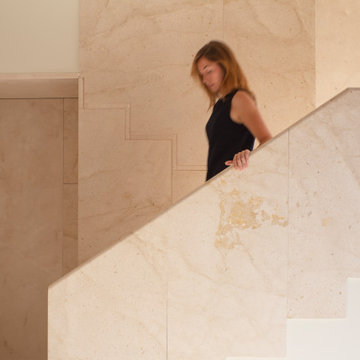
Se utilizan por toda la vivienda materiales como la piedra natural extraída localmente, los enfoscados tradicionales de cal, la madera recuperada de la propia vivienda, y otros materiales y técnicas tradicionales que se emplean sin embargo, con una comprensión contemporánea de los mismos.
Desde el punto de vista espacial, la escalera interior que comunica cada uno de los niveles es, sin lugar a dudas, el elemento más importante de la casa. Recorrerla supone una auténtica experiencia sensorial, pues se trata de un espacio enteramente construido en piedra natural -casi simulando una gruta donde los reflejos, las luces y las sombras, acompañan a lo largo de su singular recorrido.
En fachada, el dueño de la casa, artista de profesión, le dará nombre a esta obra mediante toda una serie de gigantes que, grabados en piedra y vidrio, permiten relacionar la obra con aquellas viviendas del pasado cuya simbología no era sino la cristalización del particular carácter de sus propietarios.
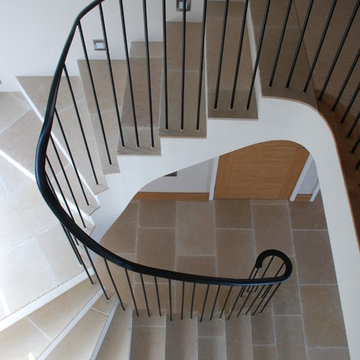
Trevista is a stunning, four bedroom family home facing out to the Atlantic coast near Tintagel, North Cornwall.
The exterior is finished in traditional white render with a Cornish slate roof. Internally, there are many bespoke features including the custom-designed staircase and kitchen.
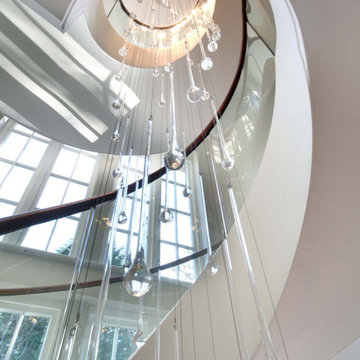
The 7m long custom made tear drop crystal chandelier falls through the staircase spiral so it can be enjoyed on the first and second floor. I worked with a specialist lighting sub contractor to create multiple scenes
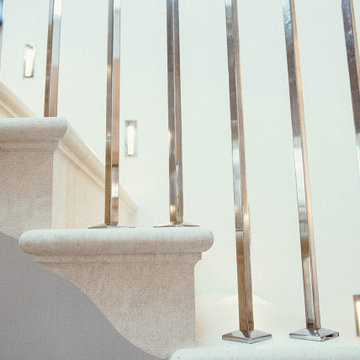
The works undertaken at this new build property included not only a horseshoe staircase, but also the supply of external stonework and a bespoke stone bath. All pieces were manufactured in French limestone and co-ordinate beautifully throughout the property.
Staircase with Limestone Risers Ideas and Designs
8
