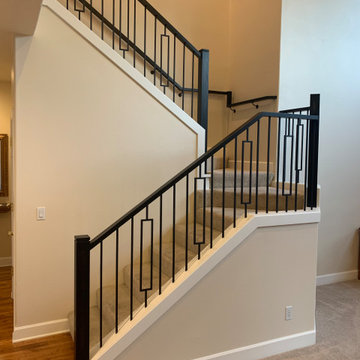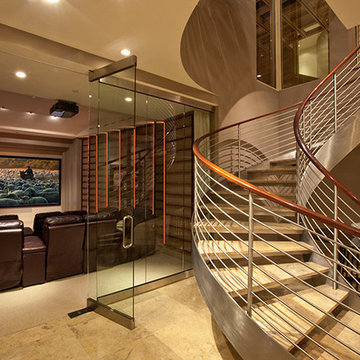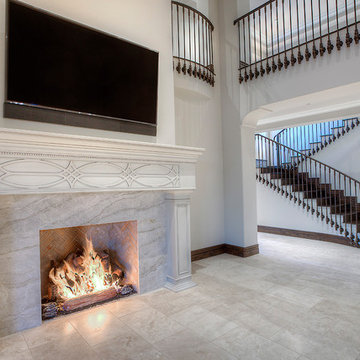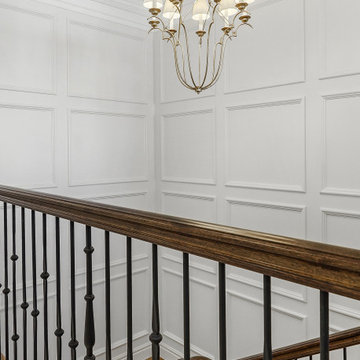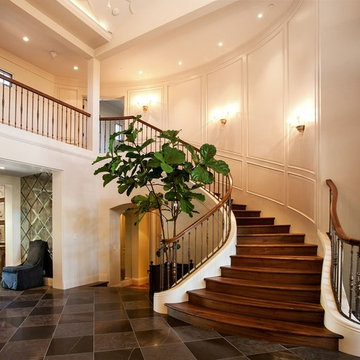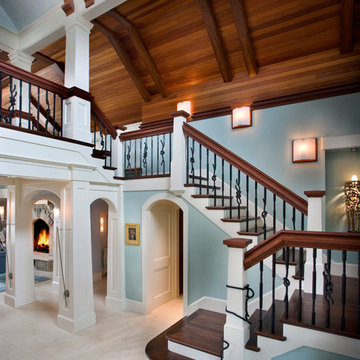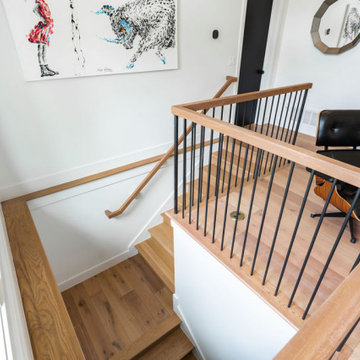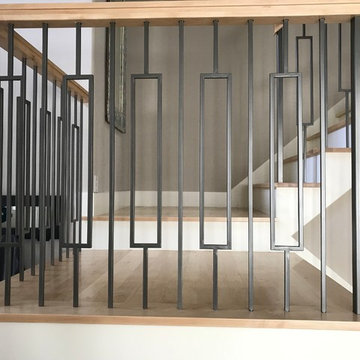Luxury Mixed Railing Staircase Ideas and Designs
Refine by:
Budget
Sort by:Popular Today
1 - 20 of 2,142 photos

Architectural elements and furnishings in this palatial foyer are the perfect setting for these impressive double-curved staircases. Black painted oak treads and railing complement beautifully the wrought-iron custom balustrade and hardwood flooring, blending harmoniously in the home classical interior. CSC 1976-2022 © Century Stair Company ® All rights reserved.

A staircase is so much more than circulation. It provides a space to create dramatic interior architecture, a place for design to carve into, where a staircase can either embrace or stand as its own design piece. In this custom stair and railing design, completed in January 2020, we wanted a grand statement for the two-story foyer. With walls wrapped in a modern wainscoting, the staircase is a sleek combination of black metal balusters and honey stained millwork. Open stair treads of white oak were custom stained to match the engineered wide plank floors. Each riser painted white, to offset and highlight the ascent to a U-shaped loft and hallway above. The black interior doors and white painted walls enhance the subtle color of the wood, and the oversized black metal chandelier lends a classic and modern feel.
The staircase is created with several “zones”: from the second story, a panoramic view is offered from the second story loft and surrounding hallway. The full height of the home is revealed and the detail of our black metal pendant can be admired in close view. At the main level, our staircase lands facing the dining room entrance, and is flanked by wall sconces set within the wainscoting. It is a formal landing spot with views to the front entrance as well as the backyard patio and pool. And in the lower level, the open stair system creates continuity and elegance as the staircase ends at the custom home bar and wine storage. The view back up from the bottom reveals a comprehensive open system to delight its family, both young and old!
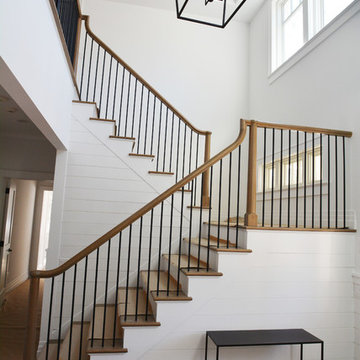
Architecture - Jason Thomas Architect
Interiors - Jana Happel Interior Design
(Treads protected with card board during photo)

Nous avons choisi de dessiner les bureaux à l’image du magazine Beaux-Arts : un support neutre sur une trame contemporaine, un espace modulable dont le contenu change mensuellement.
Les cadres au mur sont des pages blanches dans lesquelles des œuvres peuvent prendre place. Pour les mettre en valeur, nous avons choisi un blanc chaud dans l’intégralité des bureaux, afin de créer un espace clair et lumineux.
La rampe d’escalier devait contraster avec le chêne déjà présent au sol, que nous avons prolongé à la verticale sur les murs pour que le visiteur lève la tête et que sont regard soit attiré par les œuvres exposées.
Une belle entrée, majestueuse, nous sommes dans le volume respirant de l’accueil. Nous sommes chez « Les Beaux-Arts Magazine ».

Dramatic staircase backed by two-story curved white paneled wall, quartered white oak stair treads with iron spindles and carpet runner, wood handrail, and concealed LED lighting in skirt board to illuminate steps. This is so incredible in person! Photo by Paul Bonnichsen.
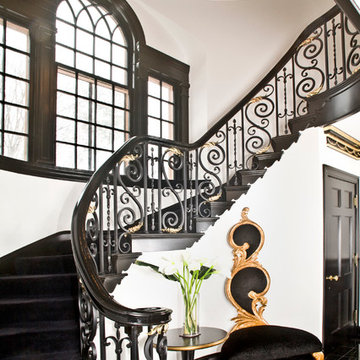
Elegant Foyer, custom wrought iron railing with cast brass-plated leaves, Absolute Black granite floor, black velvet stair carpet, black woodwork, black crown molding with custom gold leaf detail, gold leaf chair, black lacquer table with gold leaf accents.
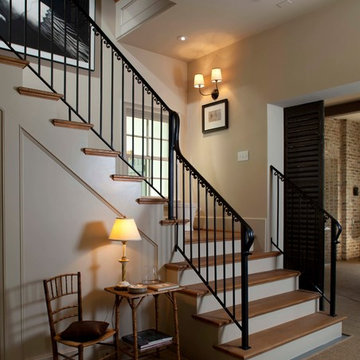
This house was inspired by the works of A. Hays Town / photography by Felix Sanchez
They are at the center of your home so why not make them the centerpiece of your design as well. The open stringer staircase (aka floating staircase) add to form AND fuction - letting light through the open slots. Walls have been painted Benjamin Moore American White (2112-70), flooring is light oak laminate.

The design for the handrail is based on the railing found in the original home. Custom steel railing is capped with a custom white oak handrail.
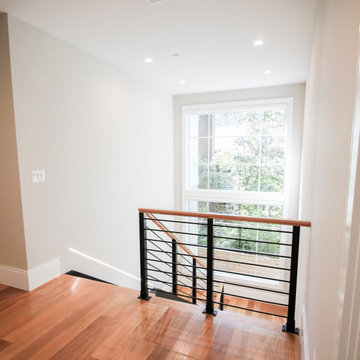
This structure boasts jet-black monumental stringers, blond hues wood steps & handrails, no risers, and rich-metal horizontal railings. The architect enhanced each flight with elegant lighting features (installed in walls parallel to stringers’ angles), making them an outstanding focal point. CSC 1976-2020 © Century Stair Company ® All rights reserved.
Luxury Mixed Railing Staircase Ideas and Designs
1
