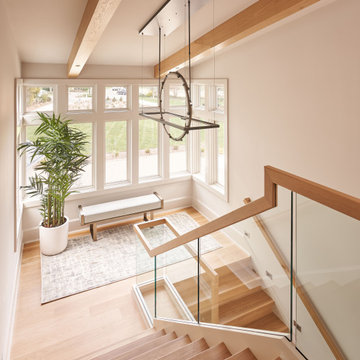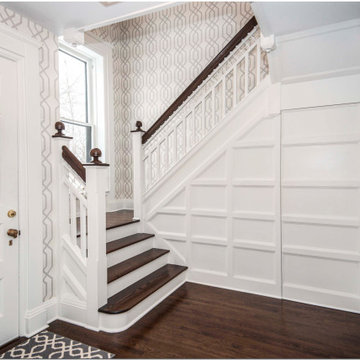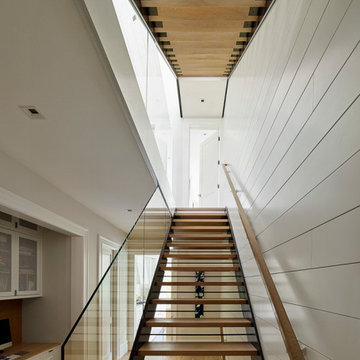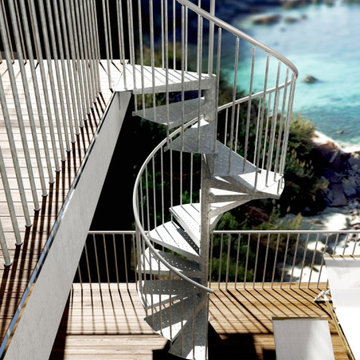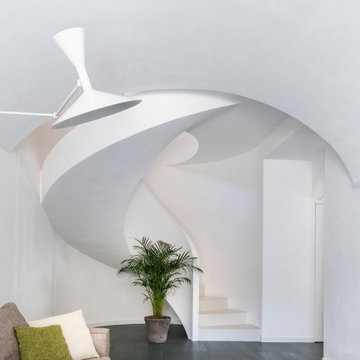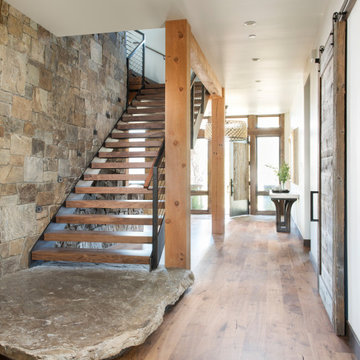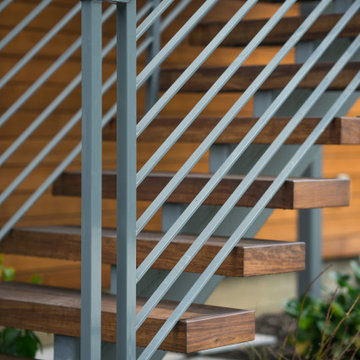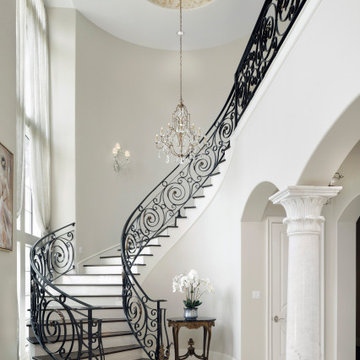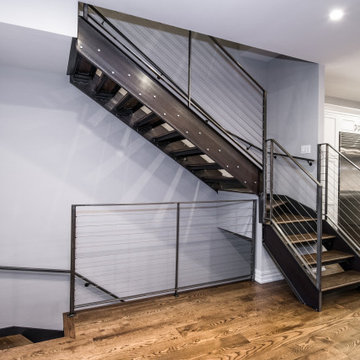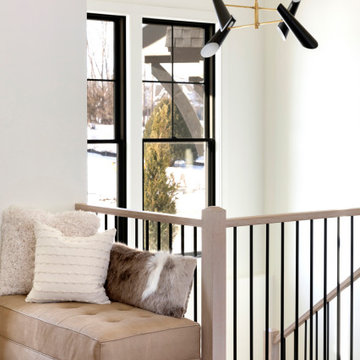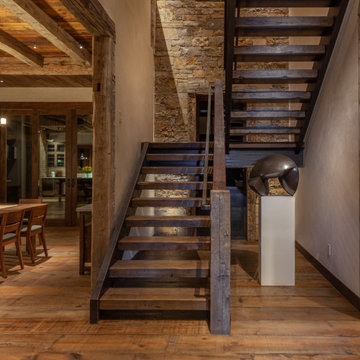Staircase Ideas and Designs
Refine by:
Budget
Sort by:Popular Today
181 - 200 of 544,788 photos

Esta vivienda unifamiliar es el resultado de una reforma de gran envergadura en donde el concepto es el de la monumentalidad y la contundencia de cada elemento que arma el conjunto; a través de pantallas de piedra, grandes marcos de concreto en obra limpia y amplios ventanales se busca una implantación de gran presencia dentro del terreno y a su vez aprovechar las visuales del entorno natural en donde se encuentra.
Es así como se desarrolla el diseño de la vivienda como elemento protagónico y, posteriormente, el área de piscina y terraza que también es producto de reforma; a todo esto, se le suman los jardines que se esparcen por toda la parcela y conectan el terreno de principio a fin.
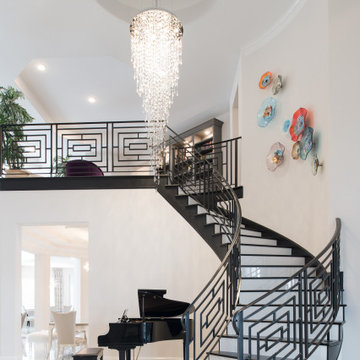
When you enter the home, you are greeted by a breathtaking staircase and glamours chandelier.
Find the right local pro for your project
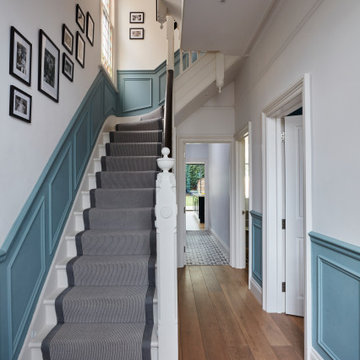
Light and bright but with a bit of 'wow' factor in this Hallway and Entrance. We designed and added panelling to go up the stairs below a dado rail. Vista from the front door through to the garden

Entry renovation. Architecture, Design & Construction by USI Design & Remodeling.
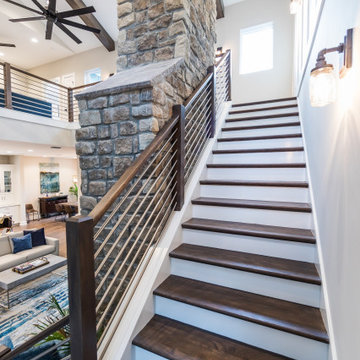
DreamDesign®25, Springmoor House, is a modern rustic farmhouse and courtyard-style home. A semi-detached guest suite (which can also be used as a studio, office, pool house or other function) with separate entrance is the front of the house adjacent to a gated entry. In the courtyard, a pool and spa create a private retreat. The main house is approximately 2500 SF and includes four bedrooms and 2 1/2 baths. The design centerpiece is the two-story great room with asymmetrical stone fireplace and wrap-around staircase and balcony. A modern open-concept kitchen with large island and Thermador appliances is open to both great and dining rooms. The first-floor master suite is serene and modern with vaulted ceilings, floating vanity and open shower.
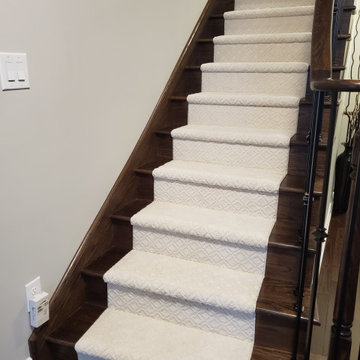
Tone on tone beige colour carpet runner small diamond pattern, beige toupe colour, on dark staircase, a product of Stairs First
Staircase Ideas and Designs
10

