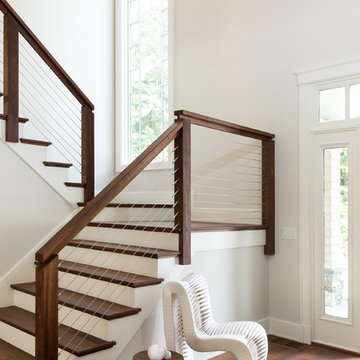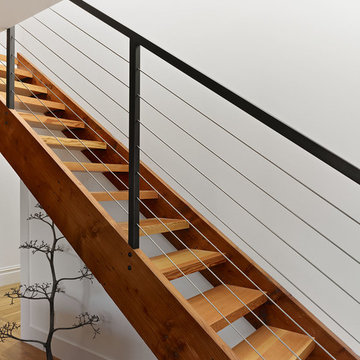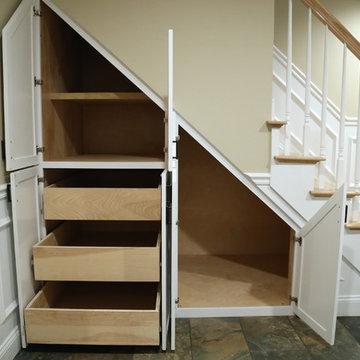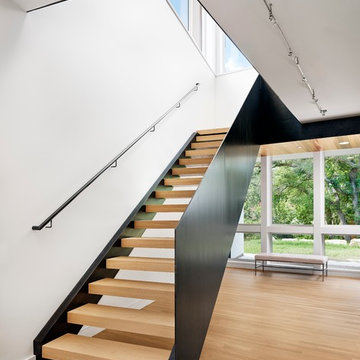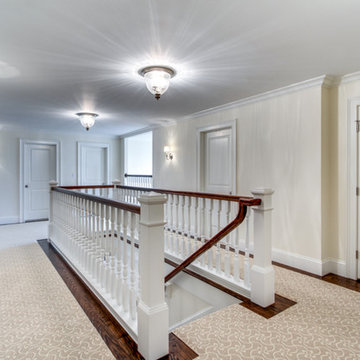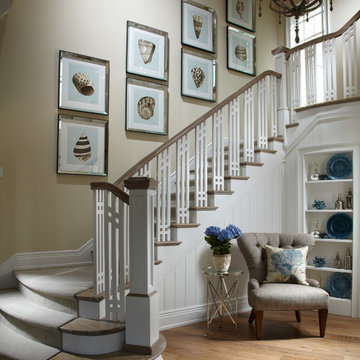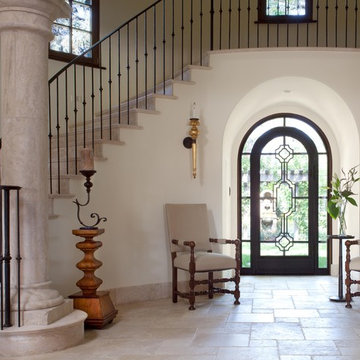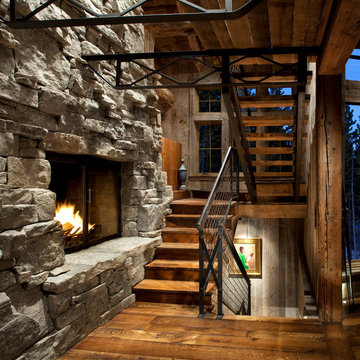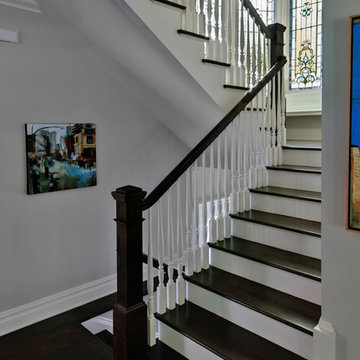Staircase Ideas and Designs
Refine by:
Budget
Sort by:Popular Today
141 - 160 of 544,970 photos
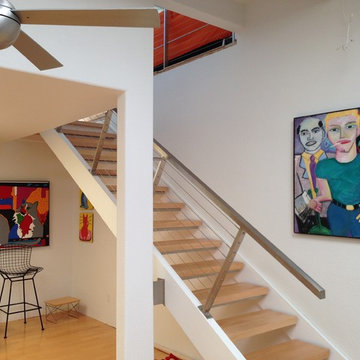
View of stairs to second story studio added to an existing single story beach house.
Find the right local pro for your project
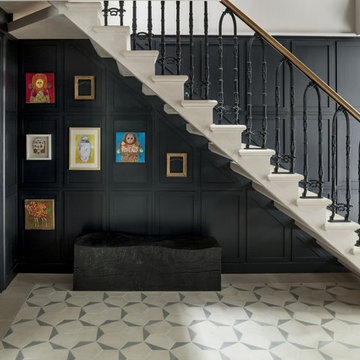
Stone staircase leading to basement. open treads portland limestone.
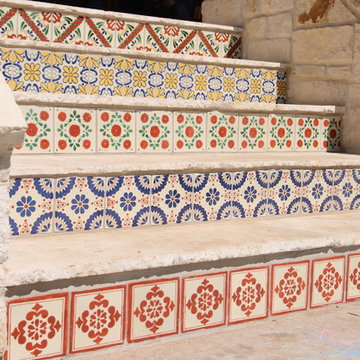
The 6x6 Talavera Tiles on this fabulous staircase are the following:
Starting at the top:
T104 6x6
T2 6x6
T3 6x6
T35 6x6
T27 6x6
These tiles are sold per piece.
(Talavera tidbit: The various designs and many colors make the Talavera especially desirable. They can be used to capture the charm of Old Mexico or to enhance the nature of contemporary and modern design while adding a subtle touch).
Questions? Message us or call us at 210-736-2634. Check out more of what we have at www.reesotiles.com.
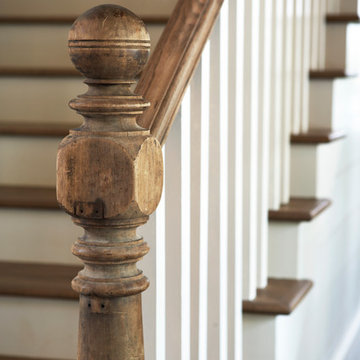
Lake Front Country Estate Reclaimed Newel Post. Photography by Rachael Boling

This foyer was updated with the addition of white paneling and new herringbone hardwood floors with a walnut border. The walls are covered in a navy blue grasscloth wallpaper from Thibaut. A navy and white geometric patterned stair-runner, held in place with stair rods capped with pineapple finials, further contributes to the home's coastal feel.
Photo by Mike Mroz of Michael Robert Construction
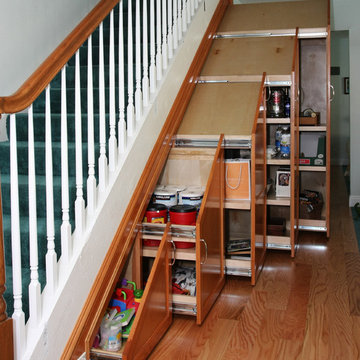
Super functional under stair storage cabinets. Super heavy duty glides give access to the huge storage cabinets.
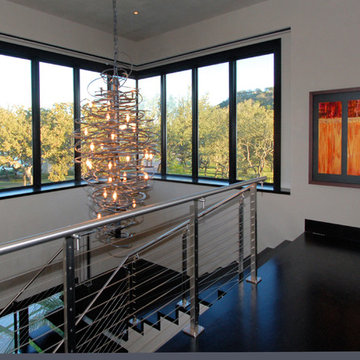
As a vacation home with an amazing locale, this home was designed with one primary focus: utilizing the breathtaking lake views. The original lot was a small island pie-shaped lot with spectacular views of Lake LBJ. Each room was created to depict a different snapshot of the lake due to the ratcheting footprint. Double 8’x11’ tall sliding glass doors merge the indoor living to the outdoor living, thus creating a seamless flow from inside to outside. The swimming pool, with its vanishing edge, was designed in such a way that it brings the lake right up to the outside living terrace, giving the feeling of actually being in the lake. There is also a twelve foot beach area under the archways of the pool’s water features for relaxing and entertaining. The beauty of the home is enough to stand alone, but being on the lake as it is makes the entire design come together as a truly stunning vacation home.
Photography by Adam Steiner
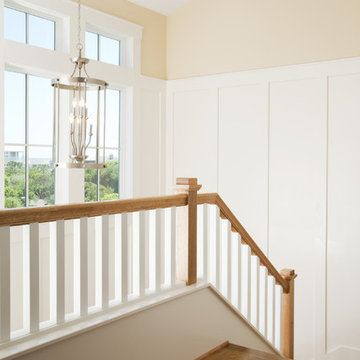
Our client wanted to build a home that would fit the environment at Figure Eight Island, with a coastal feel and clean lines. This home is about 4,500 square feet and has amazing views of the sound and waterway in the rear. Built in 2010 and constructed with resale in mind, it has been hugely popular with its guests.
Staircase Ideas and Designs
8
