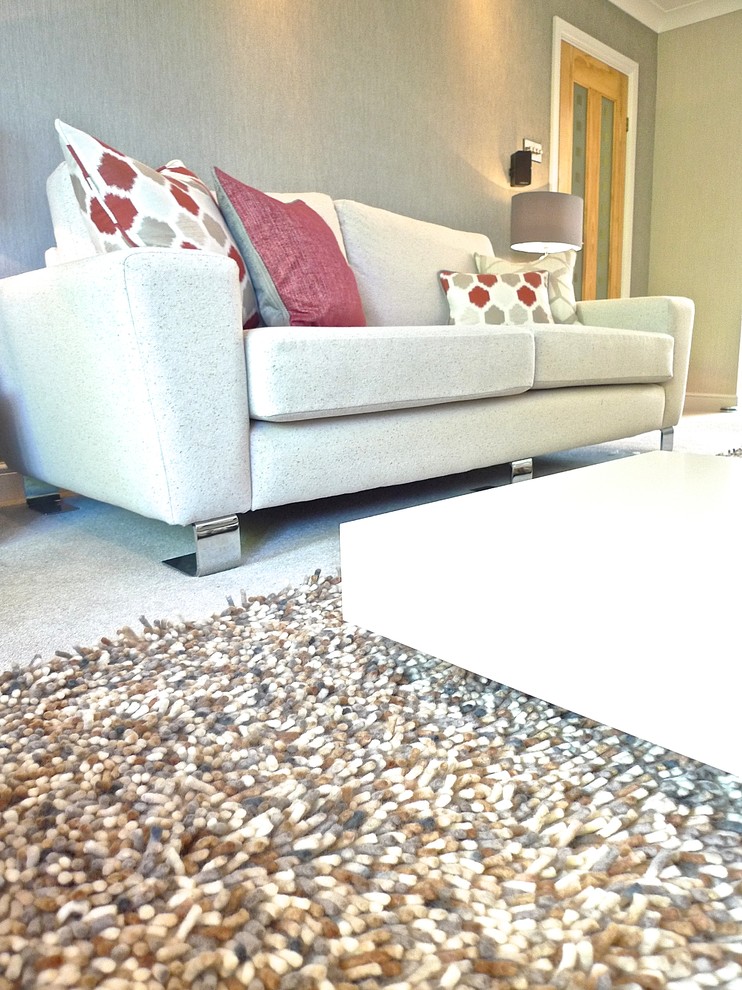
Staffordshire Case Study
The owners of this residential property were looking to modernise and declutter a tired interior. We undertook a complete transformation of this living space providing them with a beautiful contemporary environment within which to relax and unwind. Using a natural and calming colour scheme we created a light filled space with accents of bright colours for added character.
A focus of our brief for this project was the creation of much needed storage. We designed and had made unique wall-to-wall, sleek units that were designed to fit the space and house an array of media, objects and articles. The unit also incorporated specialist glazing allowing uninterrupted AV signals to all media without any unsightly electronic equipment having to be on view. The room also featured a high end, integrated surround sound and mood lighting system.
This project involved structural amendments with a false chimney breast being built and existing dividing wall with double doors being removed
to provide a better structure and flow to the living and dining areas.
Bespoke furniture in the form of made to measure sofas and further bespoke cabinetry to compliment the focal wall-to-wall units added to this sophisticated but warm and welcoming interior.
