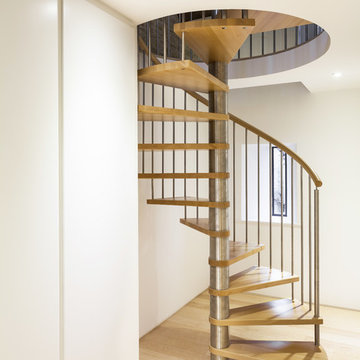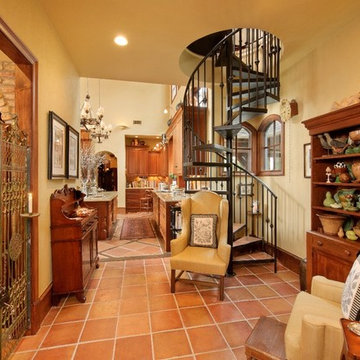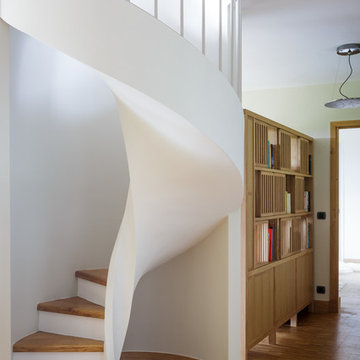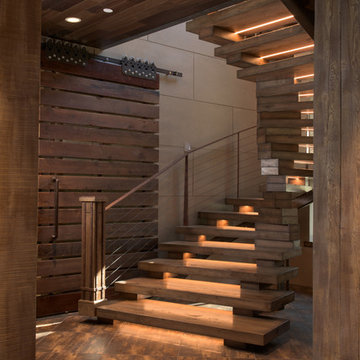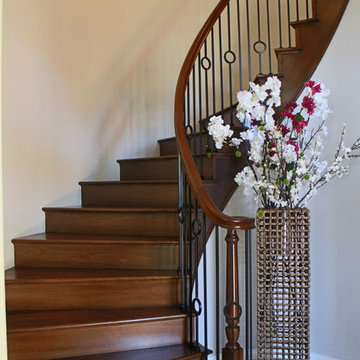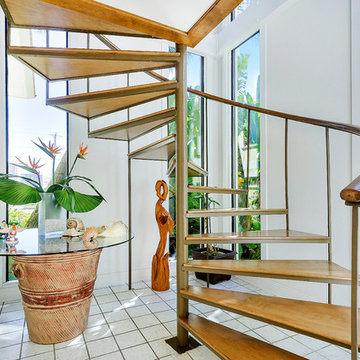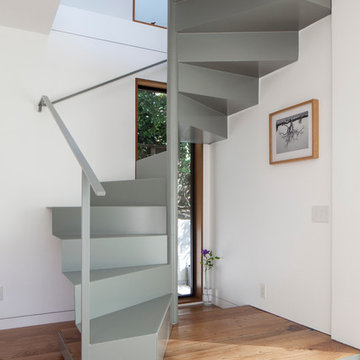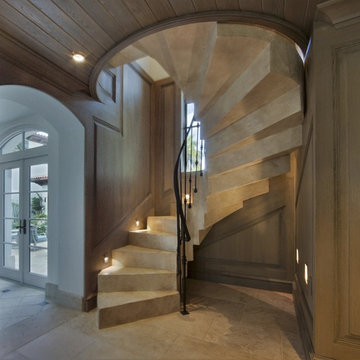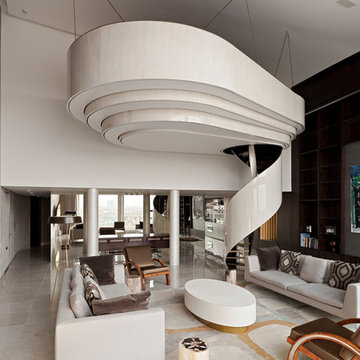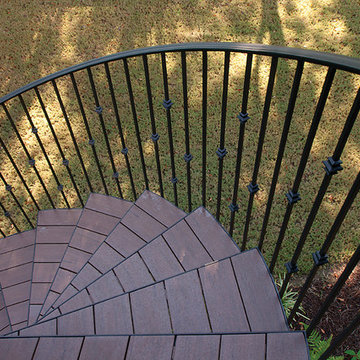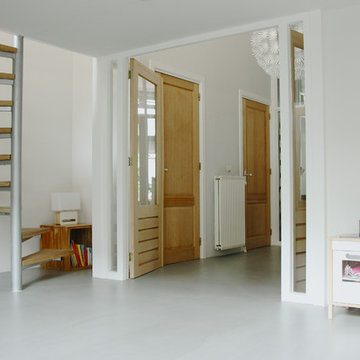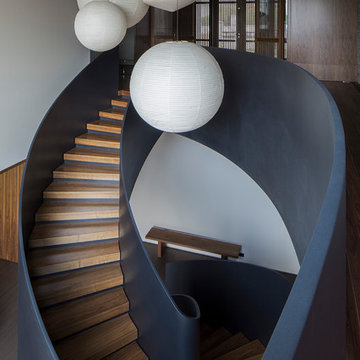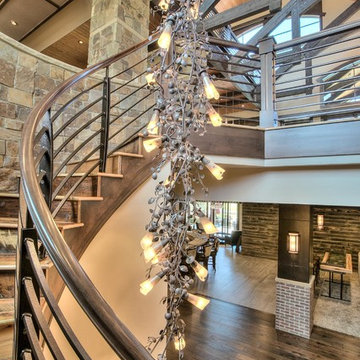Spiral Staircase Ideas and Designs
Refine by:
Budget
Sort by:Popular Today
141 - 160 of 5,618 photos
Item 1 of 5
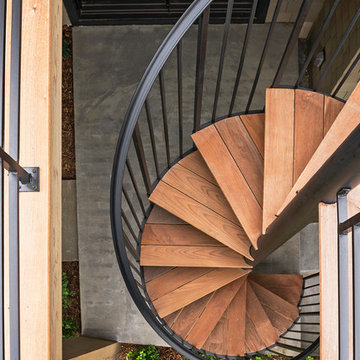
Builder: John Kraemer & Sons, Inc. - Architect: Charlie & Co. Design, Ltd. - Interior Design: Martha O’Hara Interiors - Photo: Spacecrafting Photography
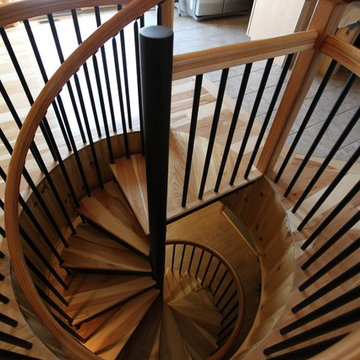
One of the major benefits of a spiral staircase is the small footprint that won't take up more than a small circle in your floorplan.
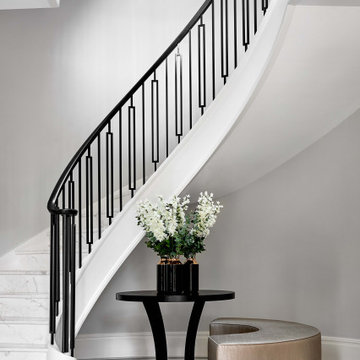
Wood used: solid Beech for the stringers, solid French Oak for the handrail and solid Birch Plywood for the lightweight hybrid construction suitable for marble cladding // Marble: by the client and matching the floor // Type of balustrade: bespoke steel spindle design, a combination of the 'Le Mans' spindle and the 'Belfort' spindle // Special feature: a 'monkey tail' starting post and a completely continuous balustrade and handrail without intermediate posts
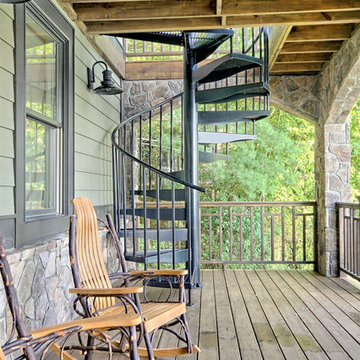
This Powder Coated Aluminum spiral stair leads from one deck to another in this rustic Georgia lake house.
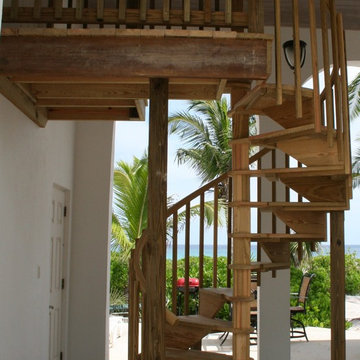
Exterior, code compliant spiral stair kit. Southern Yellow Pine, 5'-7" diameter to a 2nd floor beachside apartment.
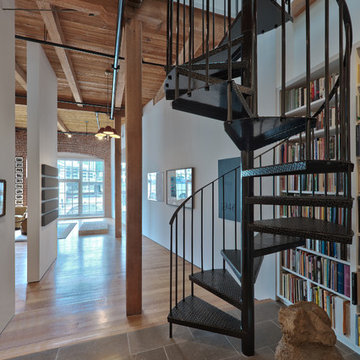
Ashbury General Contracting & Engineering
Photo by: Ryan Hughes
Architect: Luke Wendler / Abbott Wendler Architects
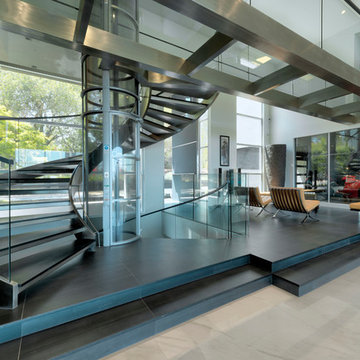
Curved stainless steel staircase with glass sides, hugging the circular glass elevator. above the glass and stainless steel bridge is shown joining the two spaces with each other
Spiral Staircase Ideas and Designs
8
