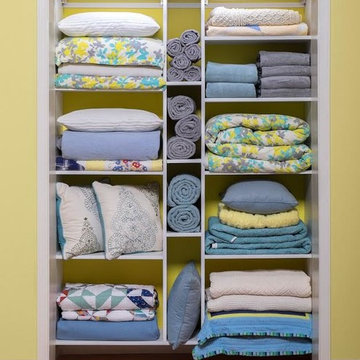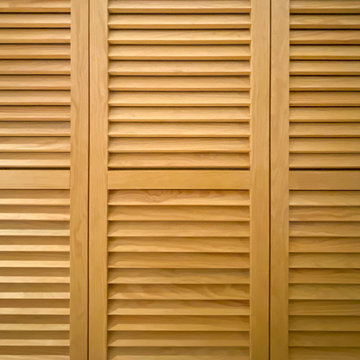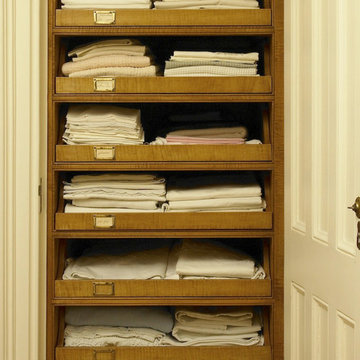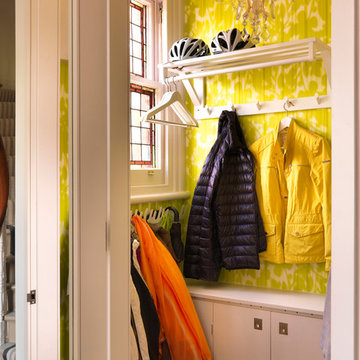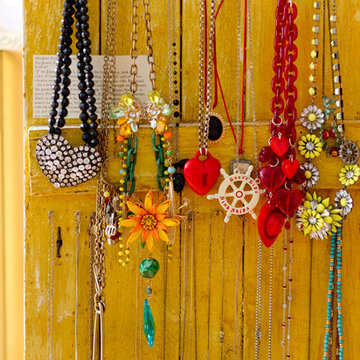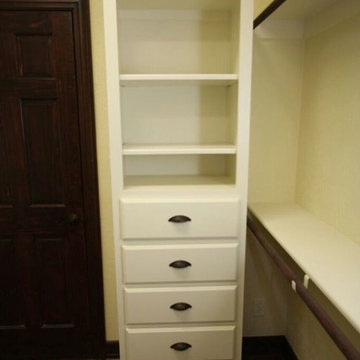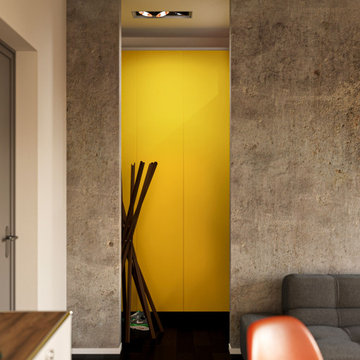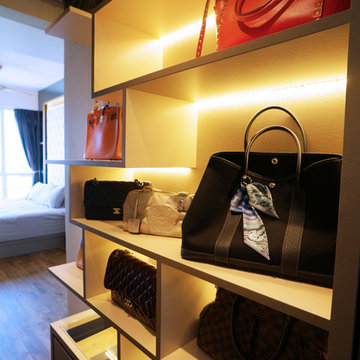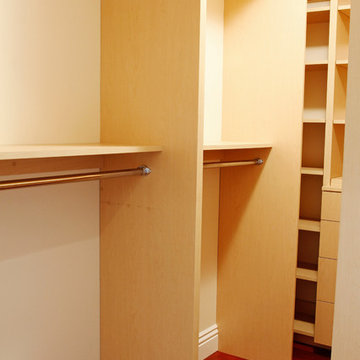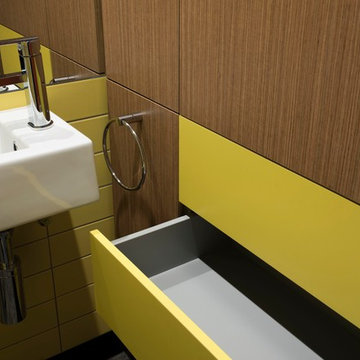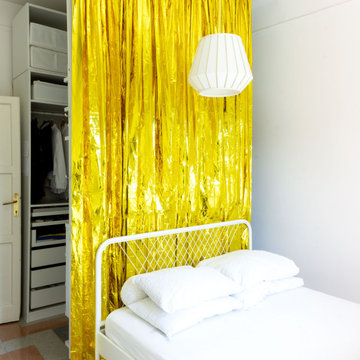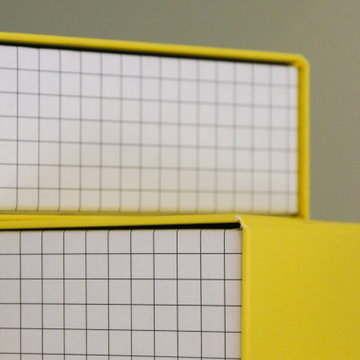Small Yellow Wardrobe Ideas and Designs
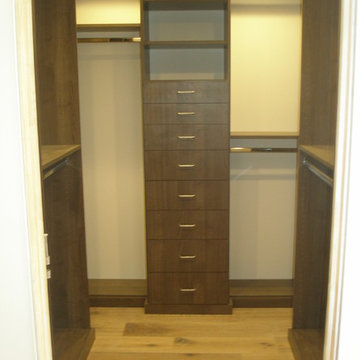
As with many closet projects, the challenge here was to maximize storage to accommodate a lot of storage in a limited space. In this case, the client was very tall and requested that the storage go to the ceiling. From a design perspective, the customer wanted a warm but modern look, so we went with dark wood accents, flat front-drawers and simple hardware.
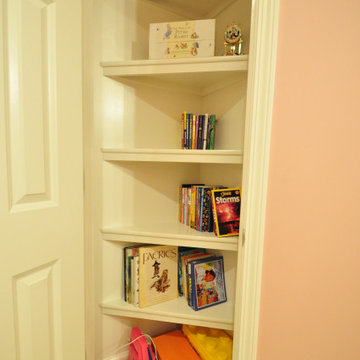
An unused corner was converted into a second closet to house the daughter's art supplies, and a large custom walk-in closet was designed into the space to include plenty of shelving and storage capacity for clothing and personal items.
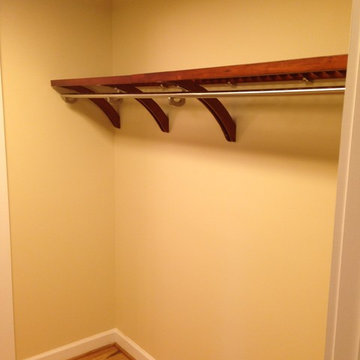
Master closet is a unique, "walk-through" design, which proves quite functional as it also serves as hallway to access the bathroom. We carved the bath and closet out of what used to be a porch.
wylierider
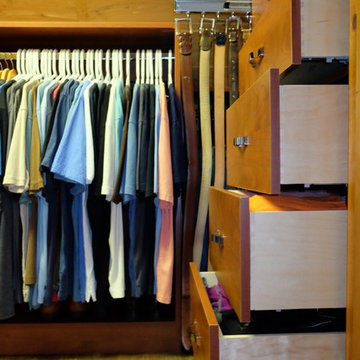
Making the most of a small attic space for a new closet in Riverside, Illinois. Sienna Apple color with polished chrome hardware and strap handles, velvet jewelry drawer and cedar lined drawers.
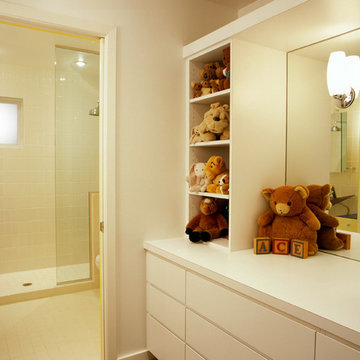
In what was previously the master ensuite (now the bathroom for the young son), the homeowners wanted a bathroom that was appropriate for as a 5-year old, but contemporary enough to be relevant as he grew up. The walk-through dressing room acquired new built-ins and aligned glass-lites in the sliding doors between rooms and the exterior pane, provide daylight throughout.
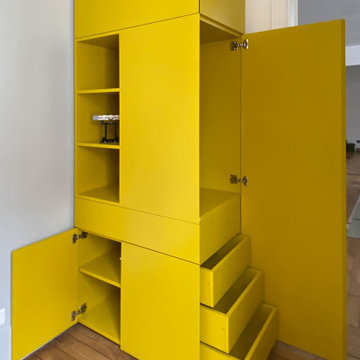
Meuble baptisé meuble transformer en clin d’oeil aux célèbres personnages.
A leur image il s’ouvre et se transforme selon divers scénarii selon les besoins : coffre penderie étagères et bureau
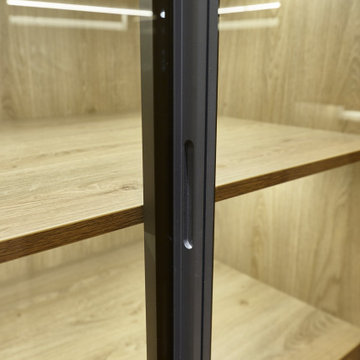
Гардеробная комната. Здесь нами разработаны различные ниши и ящики для хранения вещей. Для фасадов с матовым стеклом использовался металлический профиль mixal, который мы эксклюзивно завозим с Европы.
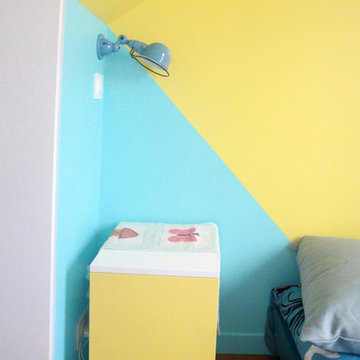
Les mobiliers créés et dessinés par la société ArchiChov' sont ensuite réalisé par une société partenaire de confiance (Menuiserie, Peinture, Électricité...)
Small Yellow Wardrobe Ideas and Designs
1
