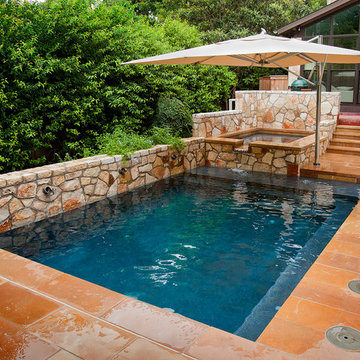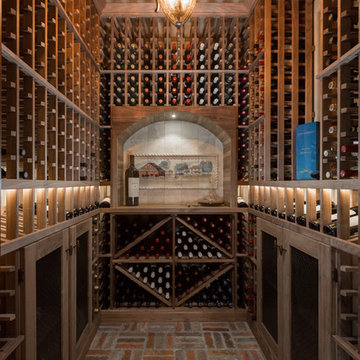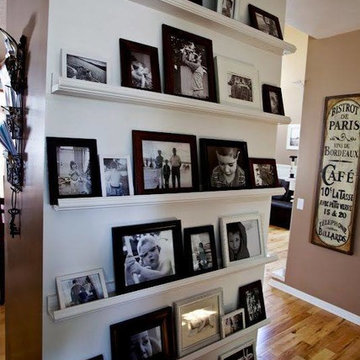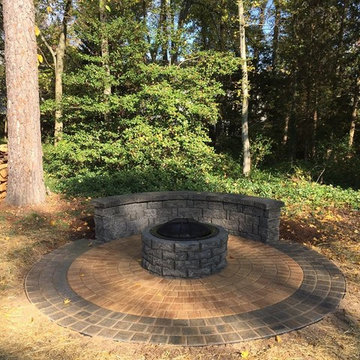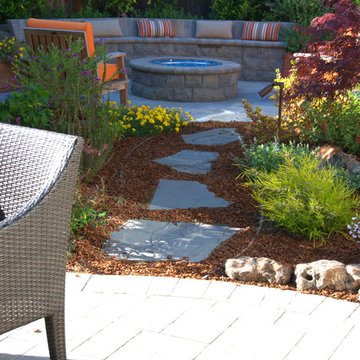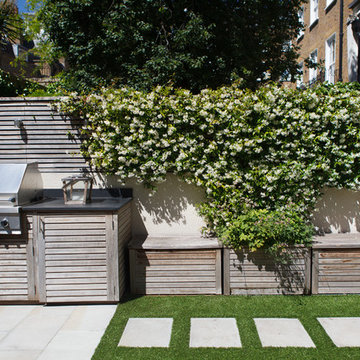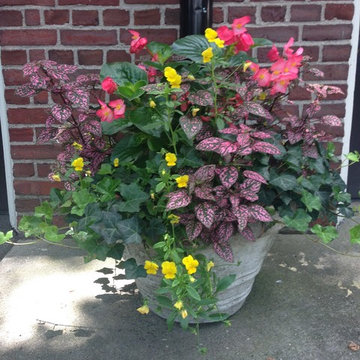Small Traditional Home Design Photos

this 1920s carriage house was substantially rebuilt and linked to the main residence via new garden gate and private courtyard. Care was taken in matching brick and stucco detailing.

Paris inspired Powder Bathroom in black and white. Quartzite counters, porcelain tile Daltile Fabrique. Moen Faucet. Black curved frame mirror. Paris prints. Thibaut Wallcovering.
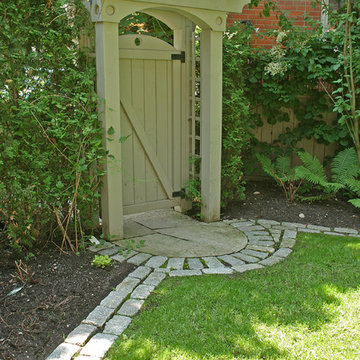
Cedar gate with arbour entrance to the backyard. Flagstone landing with cobblestone border.

Elizabeth Taich Design is a Chicago-based full-service interior architecture and design firm that specializes in sophisticated yet livable environments.
IC360
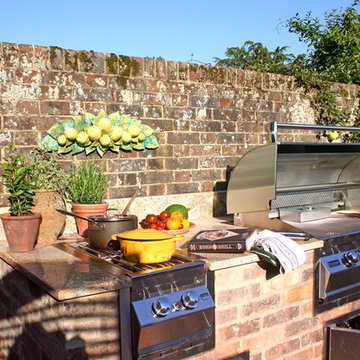
A countryside garden with a BBQ and side burner, Reclaimed brick used for the structure.
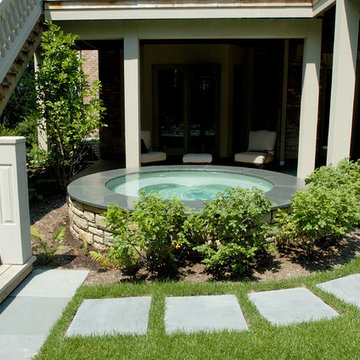
Request Free Quote
This hot tub is 8'0" round and 3'0" in depth. Raised 18", the hot tub features Bluestone double bullnose coping, an exposed aggregate finish, and stone cladding on the exterior. Photos by Linda Oyama Bryan
Small Traditional Home Design Photos
7






















