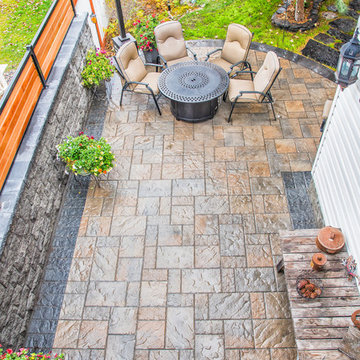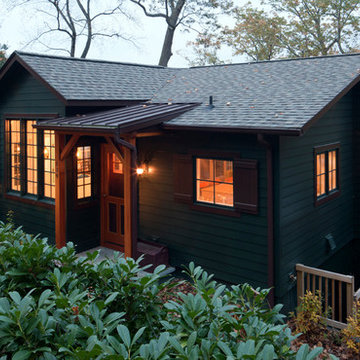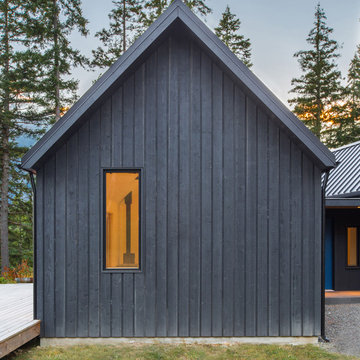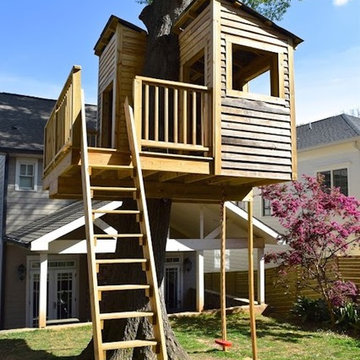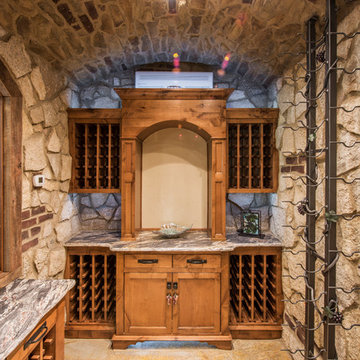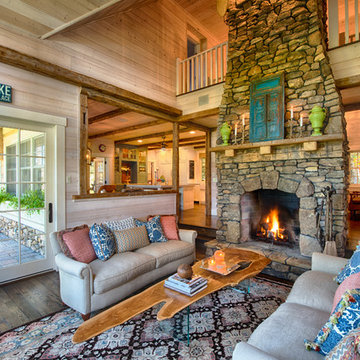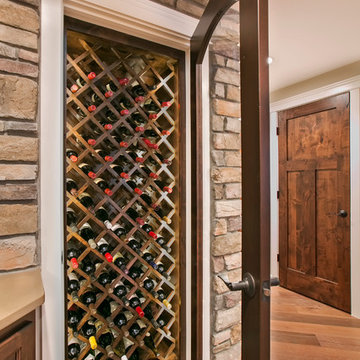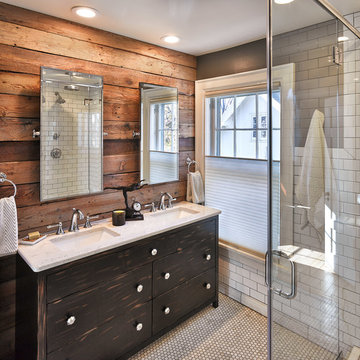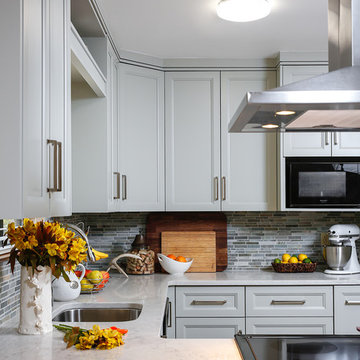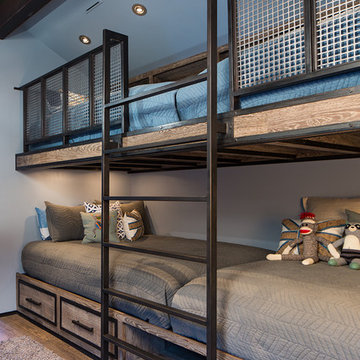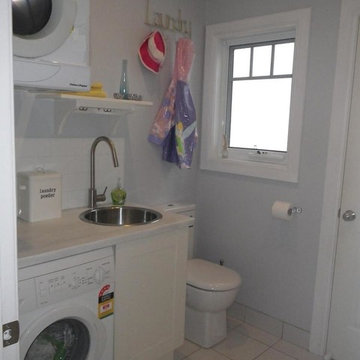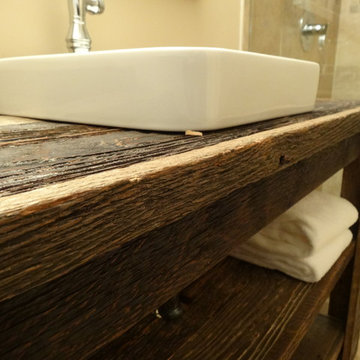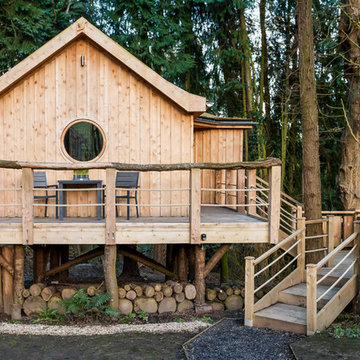Small Rustic Home Design Photos
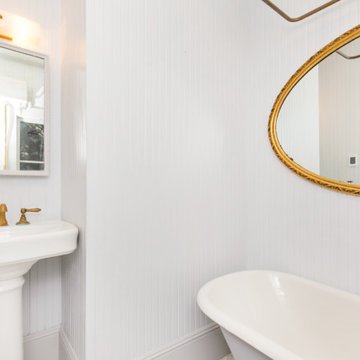
Bathroom in Rustic remodel nestled in the lush Mill Valley Hills, North Bay of San Francisco.
Leila Seppa Photography.
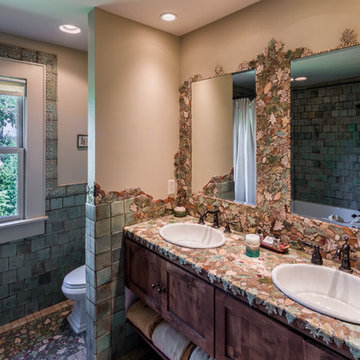
This unique home, and it's use of historic cabins that were dismantled, and then reassembled on-site, was custom designed by MossCreek. As the mountain residence for an accomplished artist, the home features abundant natural light, antique timbers and logs, and numerous spaces designed to highlight the artist's work and to serve as studios for creativity. Photos by John MacLean.
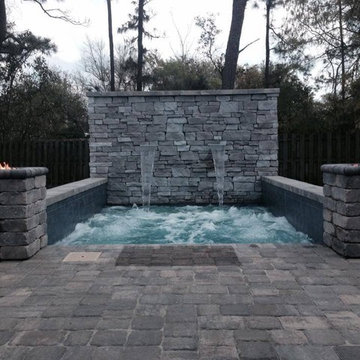
Cocktail Pool (Heated with 12 Therapy Jets) with 2 Shear Descent Falls and 2 Fire Features accented with stone veneer
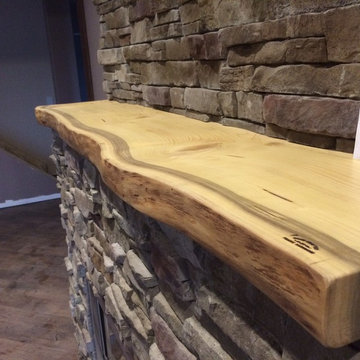
This live edge mantel was custom built for this fireplace and shows the great character and story of the wood. Finished with a natural stain color, this mantel can also be done in various stain colors, and can be customized to the size you need.
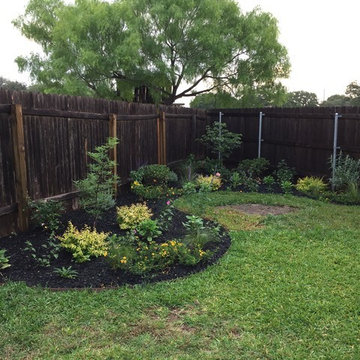
FINAL INSTALLATION PHOTO
AUSTIN, TEXAS DIY WITH THE HELP OF CAREFULLY SELECTED PLANT MATERIALS AND BED LAYOUT BY EASY LANDSCAPE PLAN
DESIGN BY: THE EASY LANDSCAPE PLAN TEAM
INSTALLATION BY: THE SHERMAN RESIDENCE
PHOTO BY: THE SHERMAN RESIDENCE

Woodsy kitchen for guest house. This project was a Guest House for a long time Battle Associates Client. Smaller, smaller, smaller the owners kept saying about the guest cottage right on the water's edge. The result was an intimate, almost diminutive, two bedroom cottage for extended family visitors. White beadboard interiors and natural wood structure keep the house light and airy. The fold-away door to the screen porch allows the space to flow beautifully.
Photographer: Nancy Belluscio
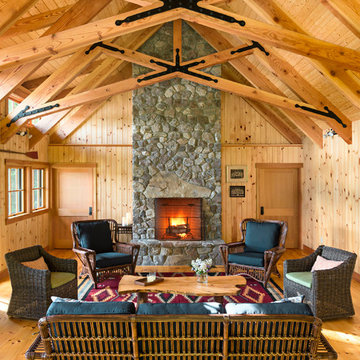
This project is a simple family gathering space next to the lake, with a small screen pavilion at waters edge. The large volume is used for music performances and family events. A seasonal (unheated) space allows us to utilize different windows--tllt in awnings, downward operating single hung windows, all with single glazing.
Small Rustic Home Design Photos
6




















