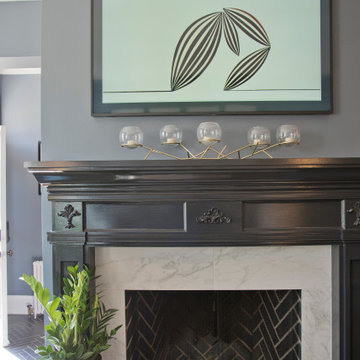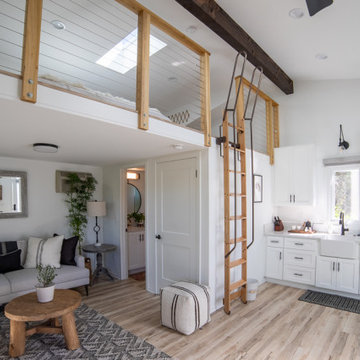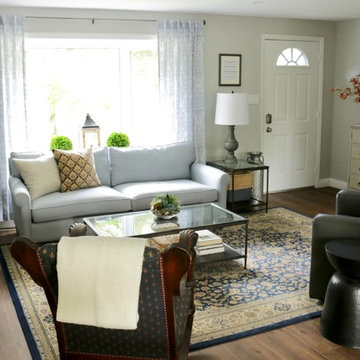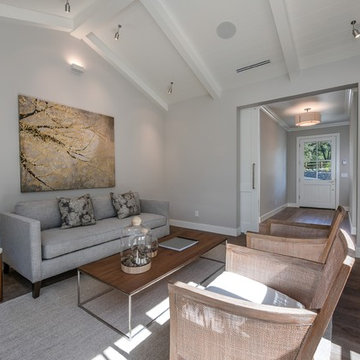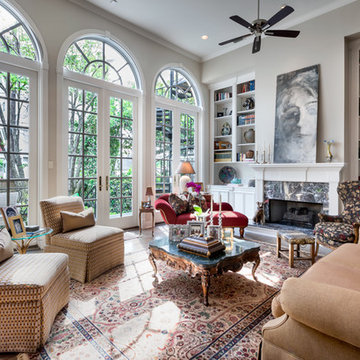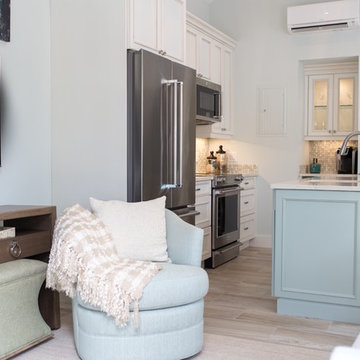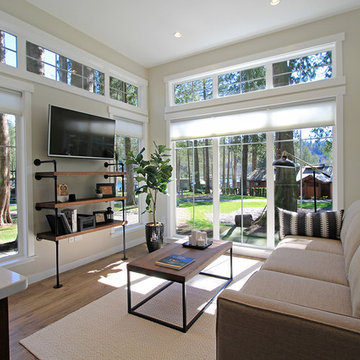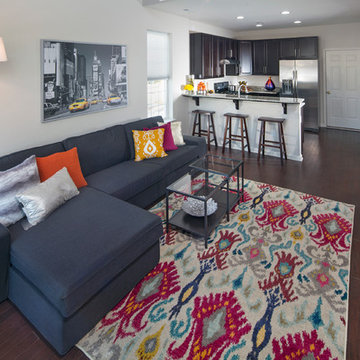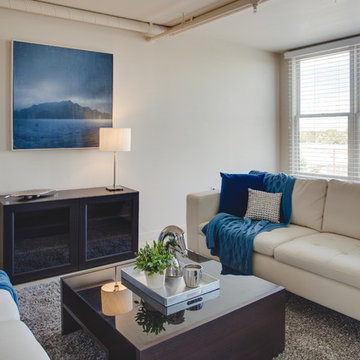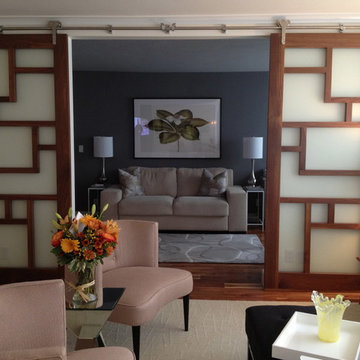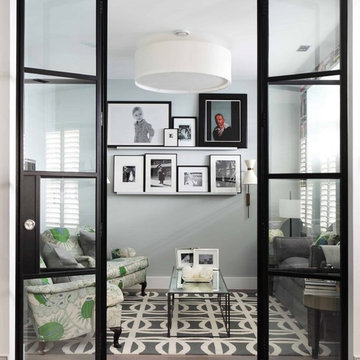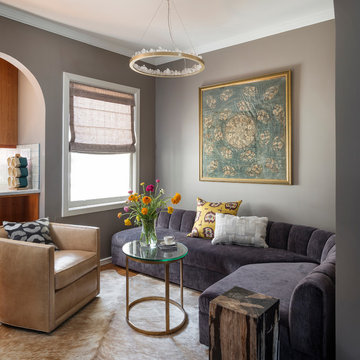Small Living Room with Grey Walls Ideas and Designs

LOFT | Luxury Industrial Loft Makeover Downtown LA | FOUR POINT DESIGN BUILD INC
A gorgeous and glamorous 687 sf Loft Apartment in the Heart of Downtown Los Angeles, CA. Small Spaces...BIG IMPACT is the theme this year: A wide open space and infinite possibilities. The Challenge: Only 3 weeks to design, resource, ship, install, stage and photograph a Downtown LA studio loft for the October 2014 issue of @dwellmagazine and the 2014 @dwellondesign home tour! So #Grateful and #honored to partner with the wonderful folks at #MetLofts and #DwellMagazine for the incredible design project!
Photography by Riley Jamison
#interiordesign #loftliving #StudioLoftLiving #smallspacesBIGideas #loft #DTLA
AS SEEN IN
Dwell Magazine
LA Design Magazine

Relatives spending the weekend? Daughter moving back in? Could you use a spare bedroom for surprise visitors? Here’s an idea that can accommodate that occasional guest while maintaining your distance: Add a studio apartment above your garage.
Studio apartments are often called mother-in-law apartments, perhaps because they add a degree of privacy. They have their own kitchen, living room and bath. Often they feature a Murphy bed. With appliances designed for micro homes becoming more popular it’s easier than ever to plan for and build a studio apartment.
Rick Jacobson began this project with a large garage, capable of parking a truck and SUV, and storing everything from bikes to snowthrowers. Then he added a 500+ square foot apartment above the garage.
Guests are welcome to the apartment with a private entrance inside a fence. Once inside, the apartment’s open design floods it with daylight from two large skylights and energy-efficient Marvin double hung windows. A gas fireplace below a 42-inch HD TV creates a great entertainment center. It’s all framed with rough-cut black granite, giving the whole apartment a distinctive look. Notice the ¾ inch thick tongue in grove solid oak flooring – the perfect accent to the grey and white interior design.
The kitchen features a gas range with outdoor-vented hood, and a space-saving refrigerator and freezer. The custom kitchen backsplash was built using 3 X 10 inch gray subway glass tile. Black granite countertops can be found in the kitchen and bath, and both featuring under mounted sinks.
The full ¾ bath features a glass-enclosed walk-in shower with 4 x 12 inch ceramic subway tiles arranged in a vertical pattern for a unique look. 6 x 24 inch gray porcelain floor tiles were used in the bath.
A full-sized murphy bed folds out of the wall cabinet, offering a great view of the fireplace and HD TV. On either side of the bed, 3 built-in closets and 2 cabinets provide ample storage space. And a coffee table easily converts to a laptop computer workspace for traveling professionals or FaceBook check-ins.
The result: An addition that has already proved to be a worthy investment, with the ability to host family and friends while appreciating the property’s value.

An unusual loft space gets a multifunctional design with movable furnishings to create a flexible and adaptable space for a family with three young children.

Inquire About Our Design Services
This homeowner loved color. In order to bring in more color, I ditched her yellow and orange walls by painting the room gray, with charcoal trim. I often tell folks in order to pump up the color, we have to bring down the backdrop, and Lori’s condo was my case in point.
And then we proceeded with construction. Yep, construction. I had to figure out a way around the awkward floor plan, and where to put that TV. We decided to rebuild her fireplace to house her TV - it was great way to utilize the unused space.
Marcel Page

Weather House is a bespoke home for a young, nature-loving family on a quintessentially compact Northcote block.
Our clients Claire and Brent cherished the character of their century-old worker's cottage but required more considered space and flexibility in their home. Claire and Brent are camping enthusiasts, and in response their house is a love letter to the outdoors: a rich, durable environment infused with the grounded ambience of being in nature.
From the street, the dark cladding of the sensitive rear extension echoes the existing cottage!s roofline, becoming a subtle shadow of the original house in both form and tone. As you move through the home, the double-height extension invites the climate and native landscaping inside at every turn. The light-bathed lounge, dining room and kitchen are anchored around, and seamlessly connected to, a versatile outdoor living area. A double-sided fireplace embedded into the house’s rear wall brings warmth and ambience to the lounge, and inspires a campfire atmosphere in the back yard.
Championing tactility and durability, the material palette features polished concrete floors, blackbutt timber joinery and concrete brick walls. Peach and sage tones are employed as accents throughout the lower level, and amplified upstairs where sage forms the tonal base for the moody main bedroom. An adjacent private deck creates an additional tether to the outdoors, and houses planters and trellises that will decorate the home’s exterior with greenery.
From the tactile and textured finishes of the interior to the surrounding Australian native garden that you just want to touch, the house encapsulates the feeling of being part of the outdoors; like Claire and Brent are camping at home. It is a tribute to Mother Nature, Weather House’s muse.
Small Living Room with Grey Walls Ideas and Designs
1

