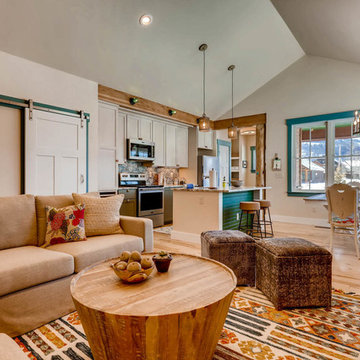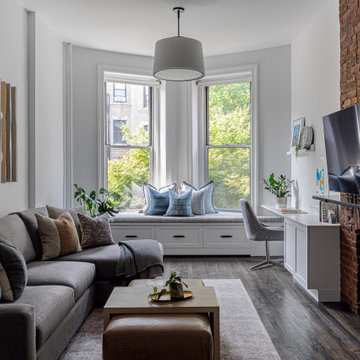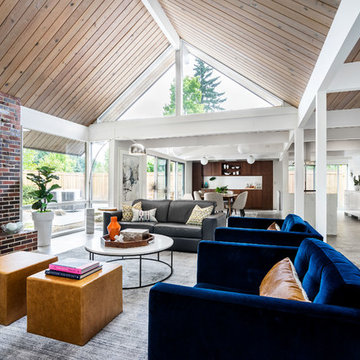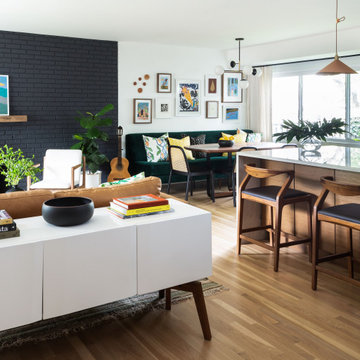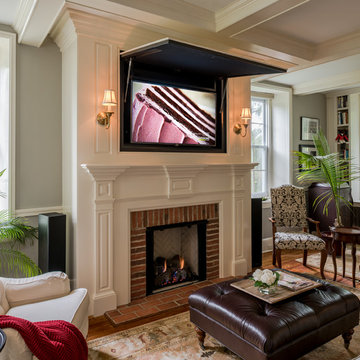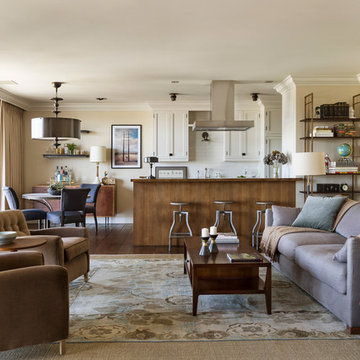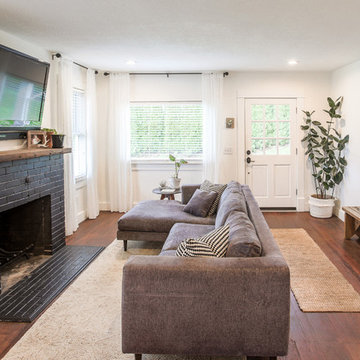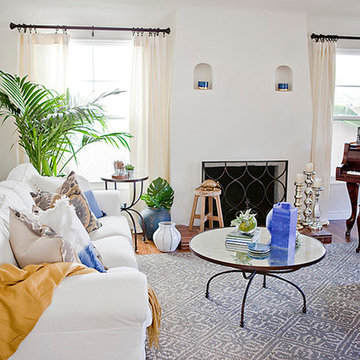Small Living Room with a Brick Fireplace Surround Ideas and Designs
Refine by:
Budget
Sort by:Popular Today
1 - 20 of 1,173 photos

We completely updated this home from the outside to the inside. Every room was touched because the owner wanted to make it very sell-able. Our job was to lighten, brighten and do as many updates as we could on a shoe string budget. We started with the outside and we cleared the lakefront so that the lakefront view was open to the house. We also trimmed the large trees in the front and really opened the house up, before we painted the home and freshen up the landscaping. Inside we painted the house in a white duck color and updated the existing wood trim to a modern white color. We also installed shiplap on the TV wall and white washed the existing Fireplace brick. We installed lighting over the kitchen soffit as well as updated the can lighting. We then updated all 3 bathrooms. We finished it off with custom barn doors in the newly created office as well as the master bedroom. We completed the look with custom furniture!
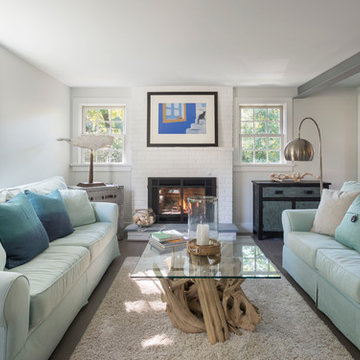
A successful design build project by Red House. This home underwent a complete interior and exterior renovation including a shed dormer addition on the rear. All new finishes, windows, cabinets, insulation, and mechanical systems. Photo by Nat Rea
Instagram: @redhousedesignbuild

A crisp and consistent color scheme and composition creates an airy, unified mood throughout the diminutive 13' x 13' living room. Dark hardwood floors add warmth and contrast. We added thick moldings to architecturally enhance the house.
Gauzy cotton Roman shades dress new hurricane-proof windows and coax additional natural light into the home. Because of their versatility, pairs of furniture instead of single larger pieces are used throughout the home. This helps solve the space problem because these smaller pieces can be moved and stored easily.
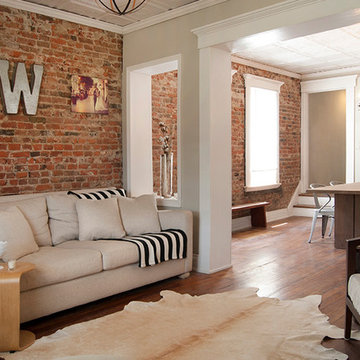
Photo: Adrienne DeRosa © 2015 Houzz
Although the couple expected to run into the usual issues of renovation, they soon learned that the house was in worse shape than they thought. While they had planned on some cosmetic changes and utility updates, it was soon apparent that the amount of neglect had taken a tole on the home. "We knew we would be living through some level of chaos," Catherine explains, "but didn't expect ti to be nearly as bad as it was, which was a complete gut-job of the entire house!"
Once the paneling and carpet were removed, and drop-ceiling dismantled, the special qualities of the house began to reveal themselves. Starting with a clean slate allowed the Williamsons to create the space as they wanted it to be. In order to allow more light to pass through the downstairs, Bryan created pass-throughs from the living room to the dining room. "We didn't want to take down the entire wall because we wanted to keep as much of the original layout as possible, so this was a good compromise," says Catherine. Having the open volume between rooms has also proven very beneficial for larger gatherings as well, as guests may converse more easily from room to room.
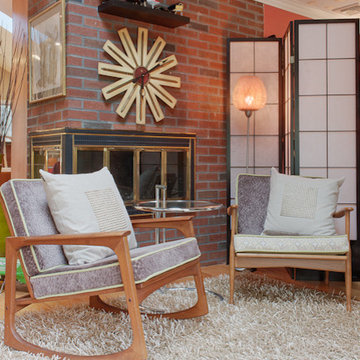
This seating area is off of the dining room. It has a three sided fireplace surrounded with brick.

This 1956 John Calder Mackay home had been poorly renovated in years past. We kept the 1400 sqft footprint of the home, but re-oriented and re-imagined the bland white kitchen to a midcentury olive green kitchen that opened up the sight lines to the wall of glass facing the rear yard. We chose materials that felt authentic and appropriate for the house: handmade glazed ceramics, bricks inspired by the California coast, natural white oaks heavy in grain, and honed marbles in complementary hues to the earth tones we peppered throughout the hard and soft finishes. This project was featured in the Wall Street Journal in April 2022.
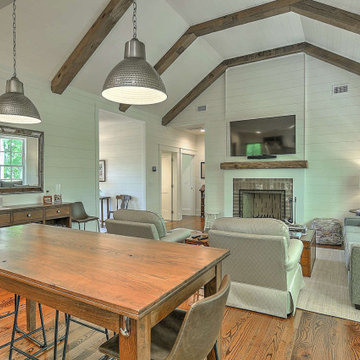
An efficiently designed fishing retreat with waterfront access on the Holston River in East Tennessee
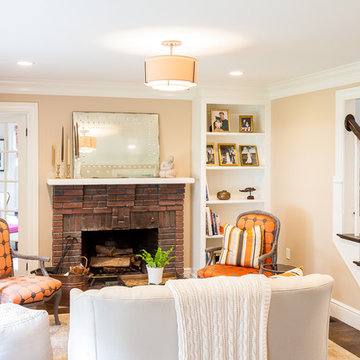
The clients desired to keep the original fireplace and the addition of custom built bookshelves and a new french door to the office provided the room with a fresh new look.
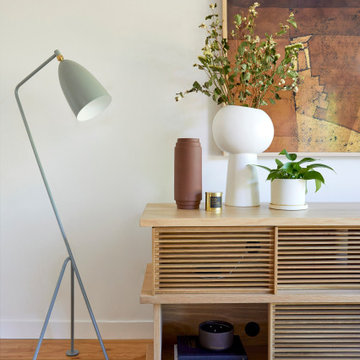
This 1956 John Calder Mackay home had been poorly renovated in years past. We kept the 1400 sqft footprint of the home, but re-oriented and re-imagined the bland white kitchen to a midcentury olive green kitchen that opened up the sight lines to the wall of glass facing the rear yard. We chose materials that felt authentic and appropriate for the house: handmade glazed ceramics, bricks inspired by the California coast, natural white oaks heavy in grain, and honed marbles in complementary hues to the earth tones we peppered throughout the hard and soft finishes. This project was featured in the Wall Street Journal in April 2022.
Small Living Room with a Brick Fireplace Surround Ideas and Designs
1

