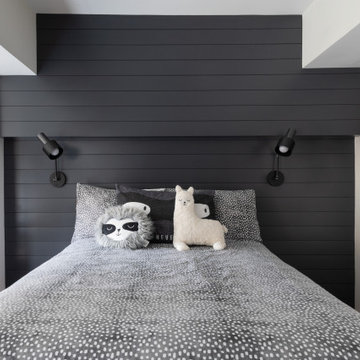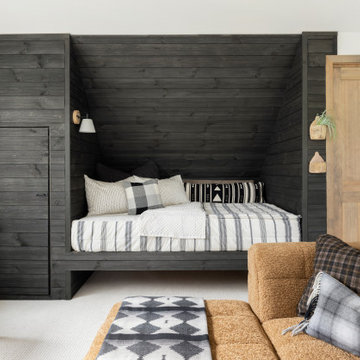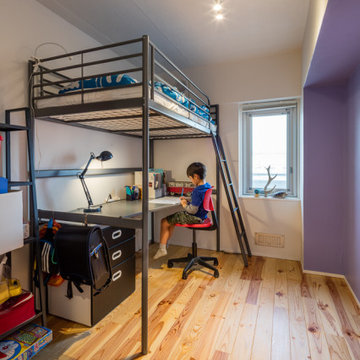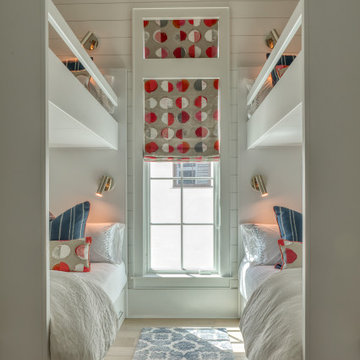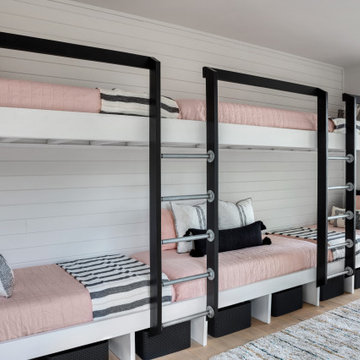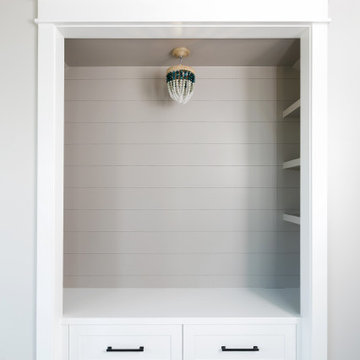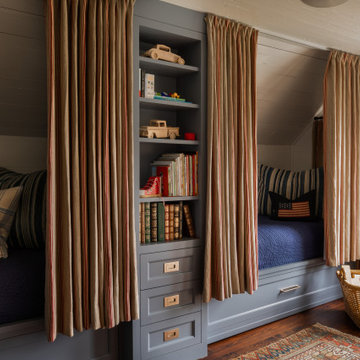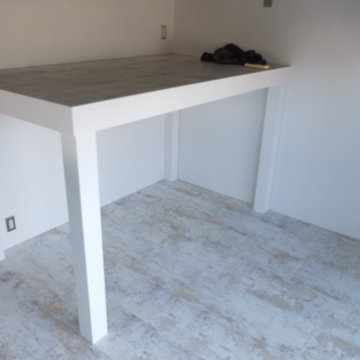Small Kids' Bedroom with Tongue and Groove Walls Ideas and Designs
Refine by:
Budget
Sort by:Popular Today
1 - 20 of 46 photos

Bunk bedroom featuring custom built-in bunk beds with white oak stair treads painted railing, niches with outlets and lighting, custom drapery and decorative lighting
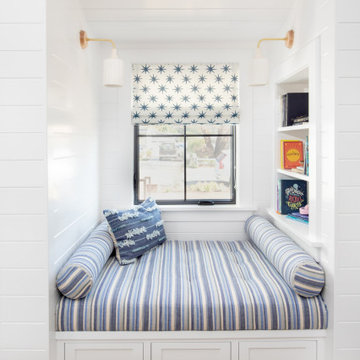
Here's a charming built-in reading nook with built-in shelves and custom lower cabinet drawers underneath the bench. Shiplap covered walls and ceiling with recessed light fixture and sconce lights for an ideal reading and relaxing space.
Photo by Molly Rose Photography

Cozy little book nook at the top of the stairs for the kids to read comics, books and dream the day away!
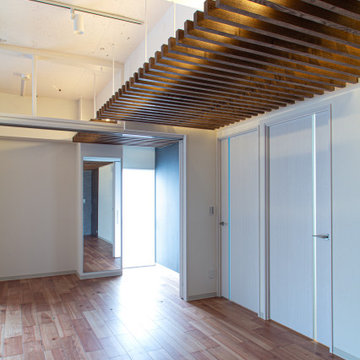
本来、外部で使うルーバーを室内に設置する事で、外の空気感を感じ、カフェテラスの様な皆がいる場の雰囲気を持つリビングです。
ルーバーとは、細長い材料を細かいピッチで平行に並べてた建築部材で、庇の様に設置し、太陽の光りを和らげ影にしたり、外から内部を見えづらくする為に作ります。
外部にあるはずのルーバーを室内に設置することで、室内にいながら擬似的に外部にいる様な感覚になります。
ルーバー天井の家・東京都板橋区
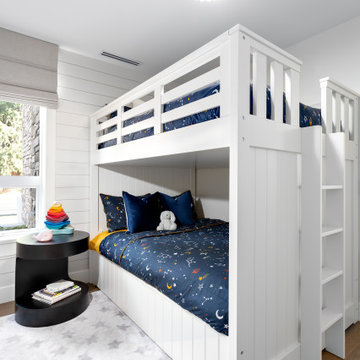
Beyond Beige Interior Design | www.beyondbeige.com | Ph: 604-876-3800 | Photography By Provoke Studios |

Here's a charming built-in reading nook with built-in shelves and custom lower cabinet drawers underneath the bench. Shiplap covered walls and ceiling with recessed light fixture and sconce lights for an ideal reading and relaxing space.
Photo by Molly Rose Photography
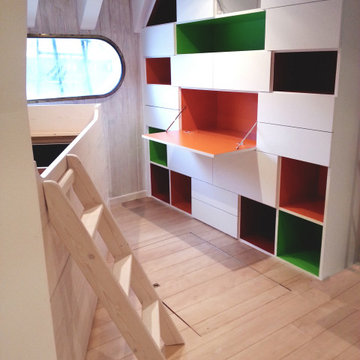
Sur cette péniche amarrée à Puteaux dans les hauts de seine, le challenge était de trouver de la place, ramener de la lumière et agencer les chambres. Dans cette chambre d'enfants, un lit à mi hauteur dans un esprit cabine de bateau a été conçu sur mesure avec de grands tiroirs en dessous. Une bibliothèque dotée de caissons ouverts et fermées permet un maximum de rangement et un bureau de type secrétaire se referme afin de libérer de l'espace de circulation. Des couleurs vives, vert pomme, orange et rouge viennent égayer l'ensemble qui reste plutôt clair afin de capter un maximum de lumière.
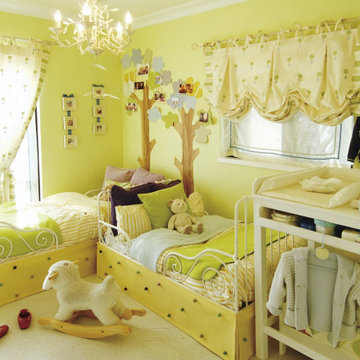
幼児二人の部屋。アップルグリーンの部屋に合わせてトピアリーの刺繍のカーテンをあわせました。ベビー用オムツ台は当時なかったのでオーダー。子供にも情操教育上、インテリアを整えて暮らしてました。ベッド並べて仲良く遊んだり、ここで寝ていたのがいい思い出です。
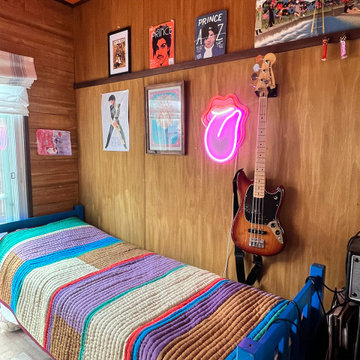
ポップな雰囲気の中にどこかヴィンテージ感が漂う、まるで秘密基地のような空間。この部屋は減音仕様のミュージックルーム兼キッズルームとして使用されています。自然素材に囲まれ、暖かな日差しが差し込む中で一曲演奏したくなるような雰囲気があります。部屋のイメージを決めるフローリングは、一枚一枚が異なる表情を持つ古材を使用しており、それが部屋全体の個性をより強調しています。入り込む陽気な日差しが心地良いのか、愛犬もこの場所を気に入っているようです。壁は塗装を施したベニヤ板や無垢の板材を使用しており、ベッド側と窓側では異なる大きさの壁材を使っています。一方の壁は横方向に木目が走っており、もう一方は縦方向に木目が配置されています。壁材の種類と貼り方が異なるにも関わらず、「木」を素材とした「ラフ」な表情が統一感を持たせ、調和の取れた空間を作り出しています。
キッズルームのドアは、ダークグリーンで塗装されており、部屋全体のポップな雰囲気を損なわずに落ち着いた仕上がりとなっています。このドアはガーディアンDr40という防音ドアで、プロ仕様の高い防音性能を備えながら、自分の好みの色に塗装できるという特徴があります。持ち主のセンスが息づく部屋だからこそ、細部までこだわりのある色で仕上げたいという思いにぴったりのドアです。
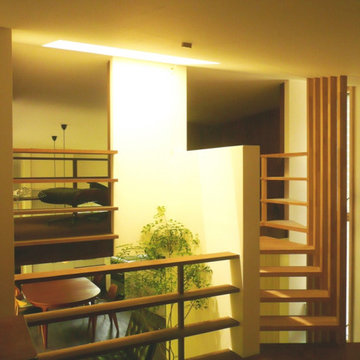
計画地は東西に細長く、西に行くほど狭まった変形敷地である。周囲は家が近接し、西側には高架の陸橋が見える決して恵まれた環境ではないが、道路を隔てた東側にはお社の森が迫り、昔ながらの地域のつながりも感じられる場所である。施主はこの場所に、今まで共に過ごしてきた愛着のある家具や調度類とともに、こじんまりと心静かに過ごすことができる住まいを望んだ。
多様な周辺環境要素の中で、将来的な環境の変化にもゆるがない寡黙な佇まいと、小さいながらも適度な光に包まれ、変形の敷地形状を受け入れる鷹揚な居場所としてのすまいを目指すこととなった。
敷地に沿った平面形状としながらも、南北境界線沿いに、互い違いに植栽スペースを設け、居住空間が緑の光に囲まれる構成とした。
屋根形状は敷地の幅が広くなるほど高くなる東西長手方向に勾配を付けた切妻屋根であり、もっとも敷地の幅が広くなるところが棟となる断面形状としている。棟を境に東西に床をスキップさせ、薪ストーブのある半地下空間をつくることで、建物高さを抑え、周囲の家並みと調和を図ると同時に、明るく天井の高いダイニングと対照的な、炎がゆらぎ、ほの暗く懐に抱かれるような場所(イングルヌック)をつくることができた。
この切妻屋根の本屋に付属するように、隣家が近接する南側の玄関・水回り部分は下屋として小さな片流れ屋根を設け、隣家に対する圧迫感をさらに和らげる形とした。この二つの屋根は東の端で上下に重なり合い、人をこの住まいへと導くアプローチ空間をつくりだしている。
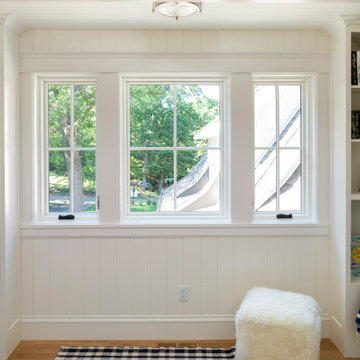
Cozy little book nook at the top of the stairs for the kids to read comics, books and dream the day away!
Small Kids' Bedroom with Tongue and Groove Walls Ideas and Designs
1
