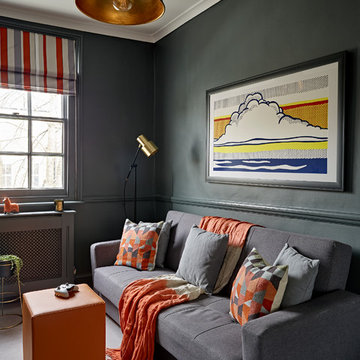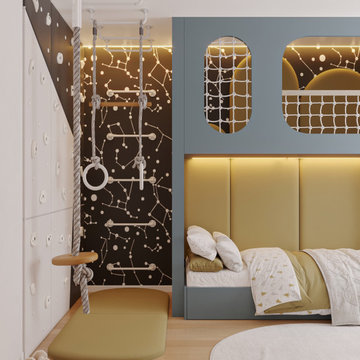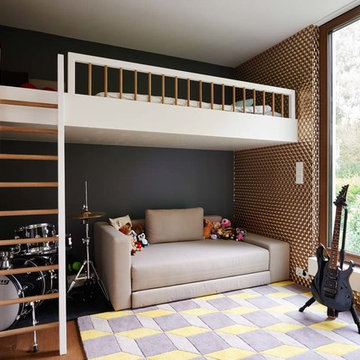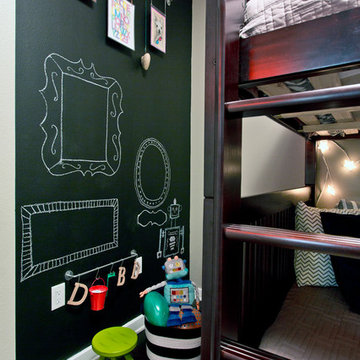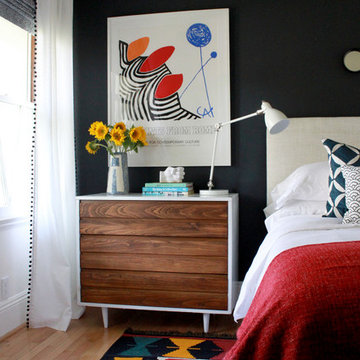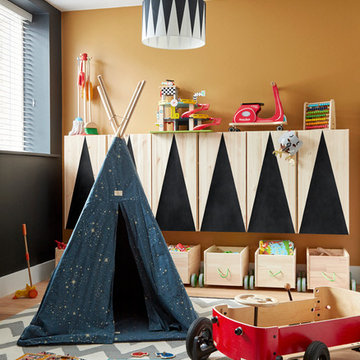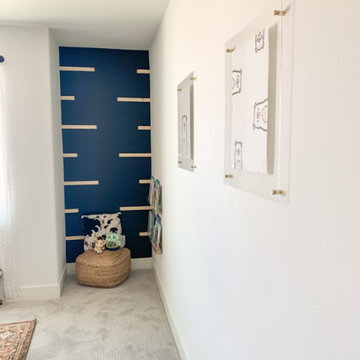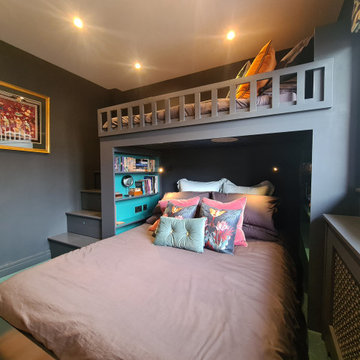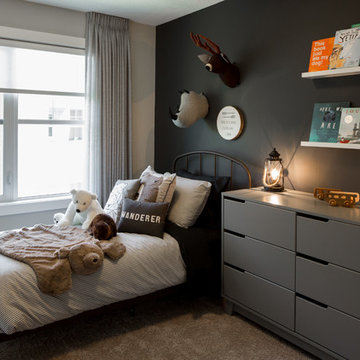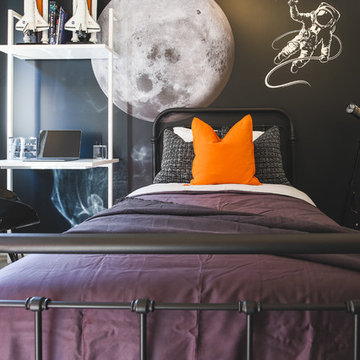Small Kids' Bedroom with Black Walls Ideas and Designs
Refine by:
Budget
Sort by:Popular Today
1 - 20 of 37 photos
Item 1 of 3

2 years after building their house, a young family needed some more space for needs of their growing children. The decision was made to renovate their unfinished basement to create a new space for both children and adults.
PLAYPOD
The most compelling feature upon entering the basement is the Playpod. The 100 sq.ft structure is both playful and practical. It functions as a hideaway for the family’s young children who use their imagination to transform the space into everything from an ice cream truck to a space ship. Storage is provided for toys and books, brining order to the chaos of everyday playing. The interior is lined with plywood to provide a warm but robust finish. In contrast, the exterior is clad with reclaimed pine floor boards left over from the original house. The black stained pine helps the Playpod stand out while simultaneously enabling the character of the aged wood to be revealed. The orange apertures create ‘moments’ for the children to peer out to the world while also enabling parents to keep an eye on the fun. The Playpod’s unique form and compact size is scaled for small children but is designed to stimulate big imagination. And putting the FUN in FUNctional.
PLANNING
The layout of the basement is organized to separate private and public areas from each other. The office/guest room is tucked away from the media room to offer a tranquil environment for visitors. The new four piece bathroom serves the entire basement but can be annexed off by a set of pocket doors to provide a private ensuite for guests.
The media room is open and bright making it inviting for the family to enjoy time together. Sitting adjacent to the Playpod, the media room provides a sophisticated place to entertain guests while the children can enjoy their own space close by. The laundry room and small home gym are situated in behind the stairs. They work symbiotically allowing the homeowners to put in a quick workout while waiting for the clothes to dry. After the workout gym towels can quickly be exchanged for fluffy new ones thanks to the ample storage solutions customized for the homeowners.
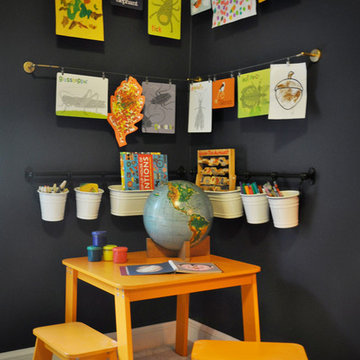
This navy kid's room is filled with bright moments of orange and yellow. Ralph Lauren's Northern Hemisphere is covering the ceiling, inspiring exploration in space and ocean. A Solar System mobile and light-up Moon provide great fun to this sophisticated yet playful space.
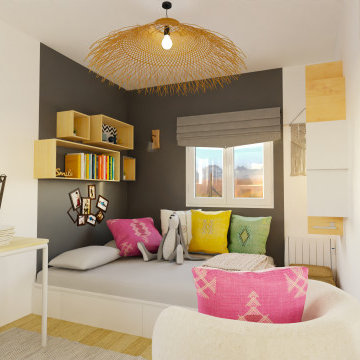
Un espace nuit a été défini par la couleur noire appliquée sur les murs du fond de la chambre, accueillant un lit 220x240 cm beaucoup plus confortable et intégrant des tiroirs de rangements.
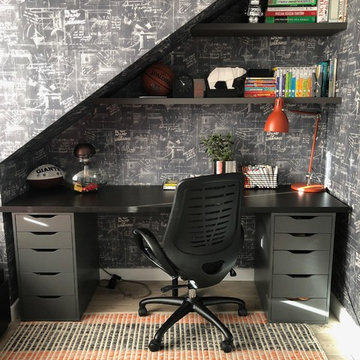
We've decided to place the bed into the niche with base drawers for storage and keeping the space tidy and some open shelves for a collection off books and decorative objects of meaning.
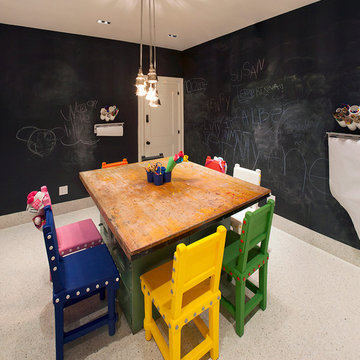
Interiors by Morris & Woodhouse Interiors LLC, Architecture by ARCHONSTRUCT LLC
© Robert Granoff
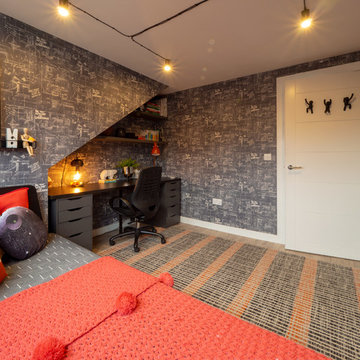
We chose this funky chalkboard wallpaper for a boy's room, it is a small attack room and for many people the initial response is to go for light colours to make the room appear bigger, but if you see the before photos when the room was white, it didn't really enlarge the space. So we chose black and white scheme infused with warm tones.
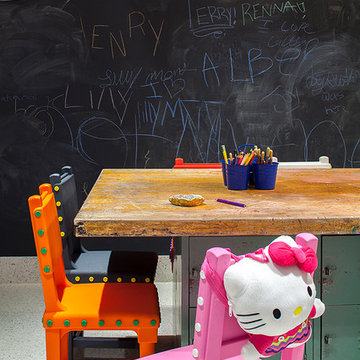
Interiors by Morris & Woodhouse Interiors LLC, Architecture by ARCHONSTRUCT LLC
© Robert Granoff
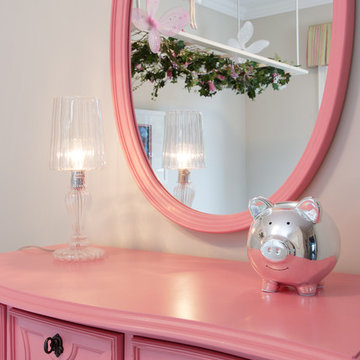
The cottage style flamingo pink dresser and oval mirror was the starting point for this project. Refleted in the mirror is the bower of flowers that hangs above the daybed illuminated with twinkle lights.
Empirical Photographic Arts
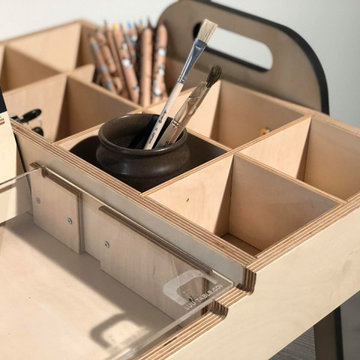
Creative Julle Table designed for 2 to 10 years old kids and can be easily transformed into a table for learning or just playing.
"Help me to do it myself!" - these famous words by Mary Montessori. With blackboard and clear acrylic board, a roll of paper behind of the boards, box for sand or small toys, water bowl holder, so that it does not tip over, when kids making art, niches for pencils or constructor parts will provide the opportunity for drawing, writing, counting, creating, working with different natural materials, with grandmother or dad, friends, or independently - immersing in an exciting, creative illusion and adventure world!
The edges of the table legs are treated with a special, darker natural oil, giving it a different vintage design style.
The boxes on the right side of this table will be removable - so that everyone can place them according to their wishes and it will be easier for mom to introduce cleanliness :)
Small Kids' Bedroom with Black Walls Ideas and Designs
1
