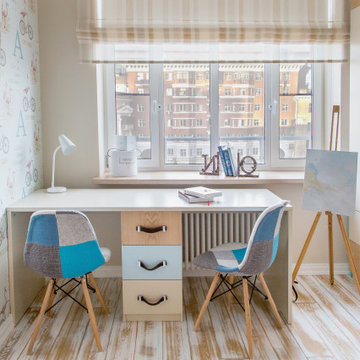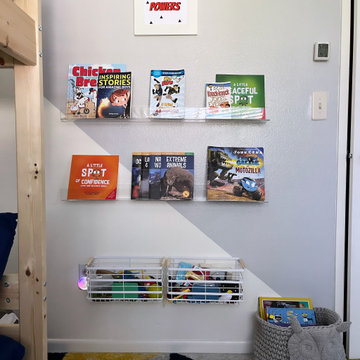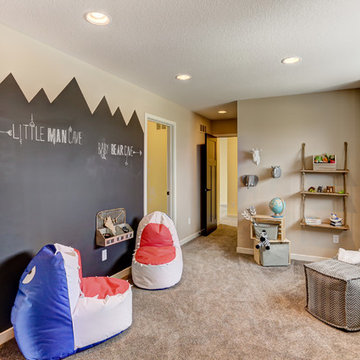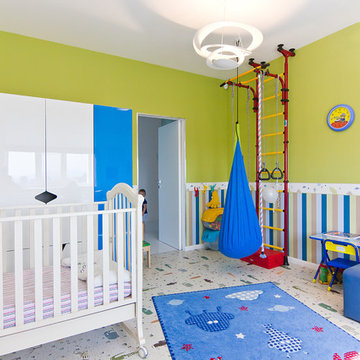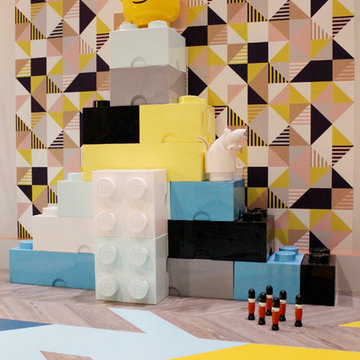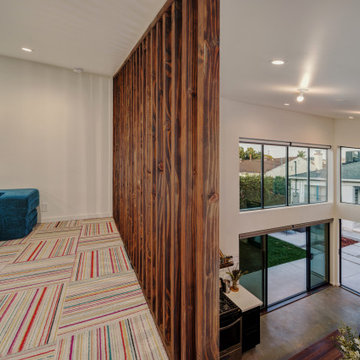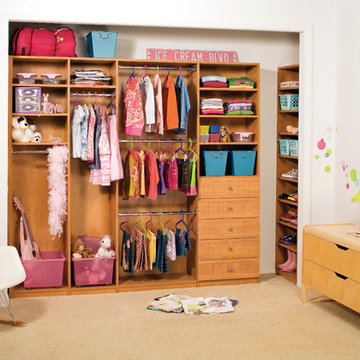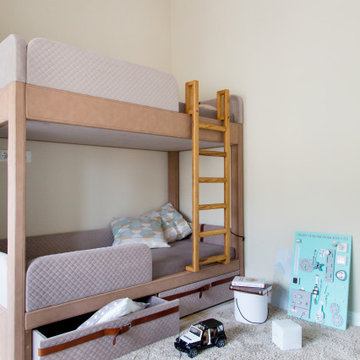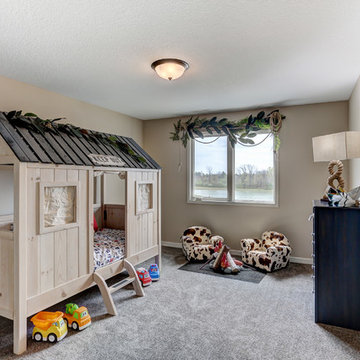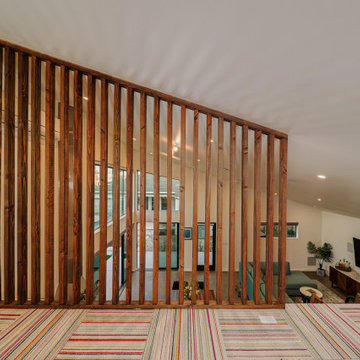Small Kids' Bedroom with Multi-coloured Floors Ideas and Designs
Refine by:
Budget
Sort by:Popular Today
1 - 20 of 48 photos
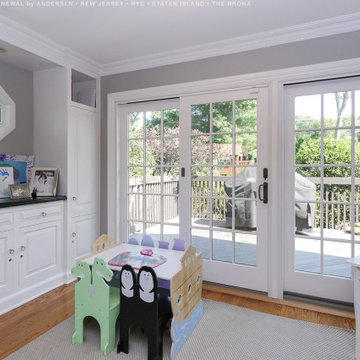
Bright and fun play area and homework space with new three-panel sliding glass door we installed. This large french-style sliding patio door looks incredible in this gorgeous home with light wood floors and built-in cabinetry. Now is a great time to replace the doors and windows in your home with Renewal by Andersen of New Jersey, New York City, The Bronx and Staten Island.
. . . . . . . . . .
Find the perfect doors and windows for your home -- Contact Us Today! 844-245-2799
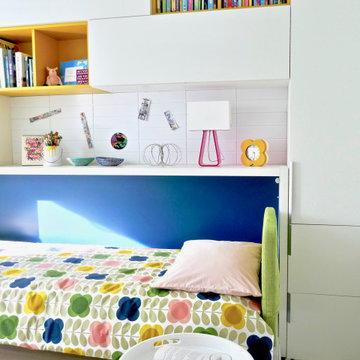
New York-based designer Clare Donohue of 121 Studio made-over this tiny, 7'x12' maid's room her client's 12-year-old daughter using space-saving furniture systems from Resource Furniture. The Kali Board wall bed with an integrated, 7-foot long desk allows this teen bedroom to instantly convert into an art studio, while modular cabinets and cubbies provides the perfect spot to stash art supplies.
Bright pops of color, ample light, and a wallpapered ceiling add bespoke charm to this transforming retreat.
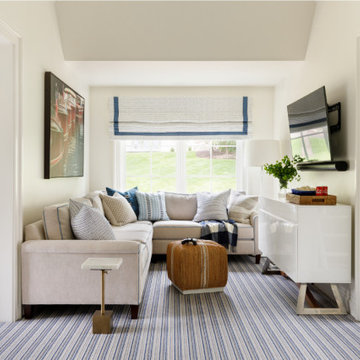
https://www.lowellcustomhomes.com
Photo by www.aimeemazzenga.com
Interior Design by www.northshorenest.com
Relaxed luxury on the shore of beautiful Geneva Lake in Wisconsin.
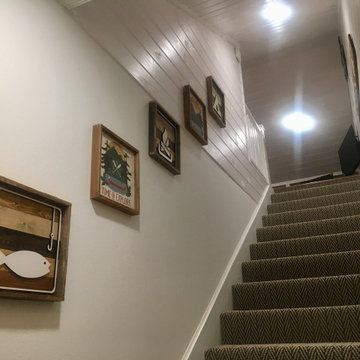
Stairway sets the tone to the attic space above lake house garage turned into a fun camping themed bunk room/playroom combo for kids.
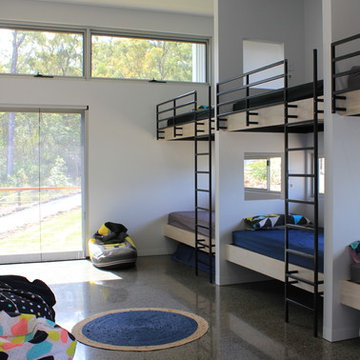
Relaxed bunk room for kids, polished concrete floors.
(Nicole Weston Architect)
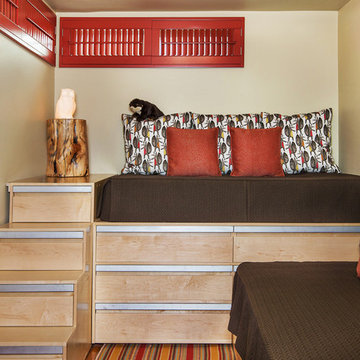
I created this custom bunk bed for boy/girl fraternal twins. The room was quite small and my goal was to create a whimsical gender neutral space. Summer camp at home was the design concept for the room. The mustard and burnt red foxes on the accent pillows added color and personality to the room.
What is so great about this bed is all the steps and bases have built-in drawers for much needed extra storage.
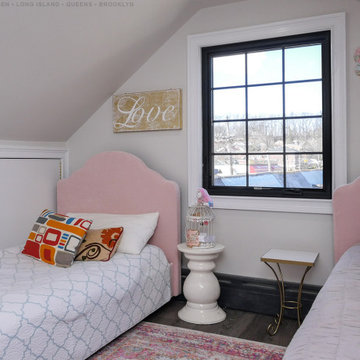
Delightful loft style bedroom with new black casement window we installed. This bright and lovely kids room with dark wood floors and frilly accents looks amazing with this stylish black window we installed. Find out more about getting new windows for your home from Renewal by Andersen of Long Island, Queens and Brooklyn.
We are your full service window retailer and installer -- Contact Us Today! 844-245-2799
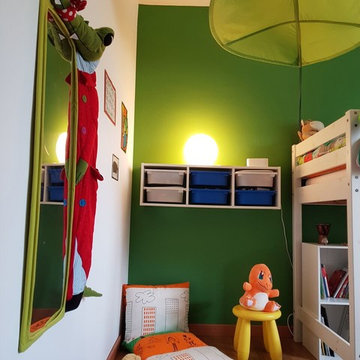
Un espace lecture est créer dans la chambre de Manu. Un coussin aux couleurs vives lui permet de s'installer confortablement pour se plonger dans ses lectures.
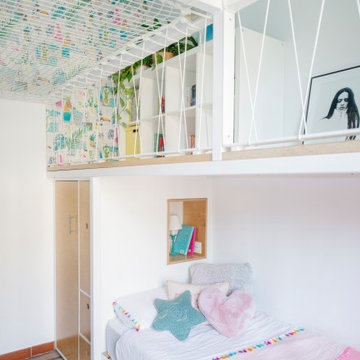
Dormitorio juvenil pequeño, diseñado a 3 niveles diferentes de altura. Cama, almacenaje y escritorio abajo, pasarela y almacenaje en el segundo nivel y espacio chill arriba, todo protegido por una estructura metálica con cuerdas.
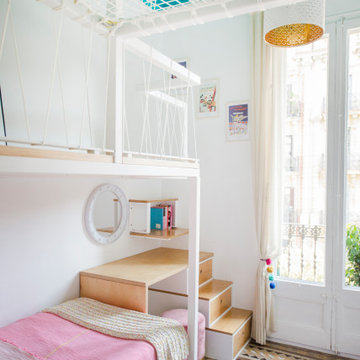
Dormitorio juvenil pequeño, diseñado a 3 niveles diferentes de altura. Cama, almacenaje y escritorio abajo, pasarela y almacenaje en el segundo nivel y espacio chill arriba, todo protegido por una estructura metálica con cuerdas.
Small Kids' Bedroom with Multi-coloured Floors Ideas and Designs
1
