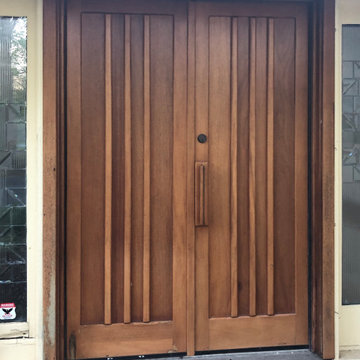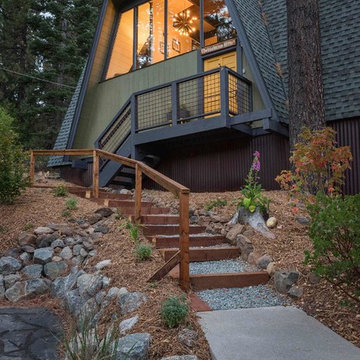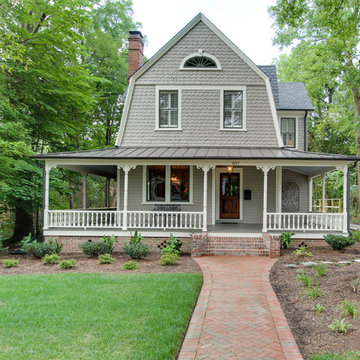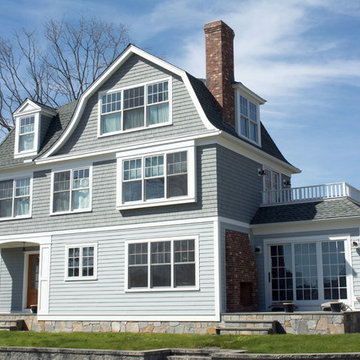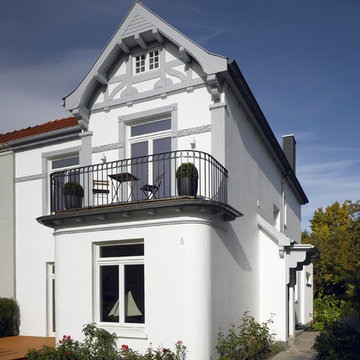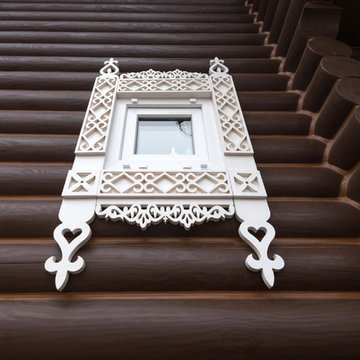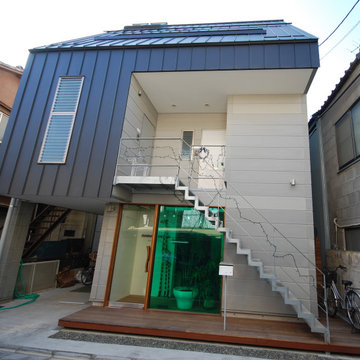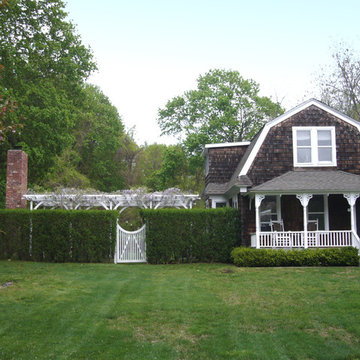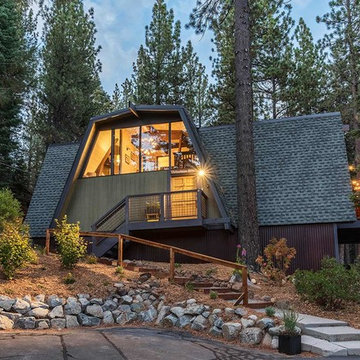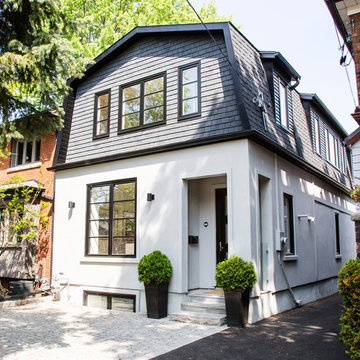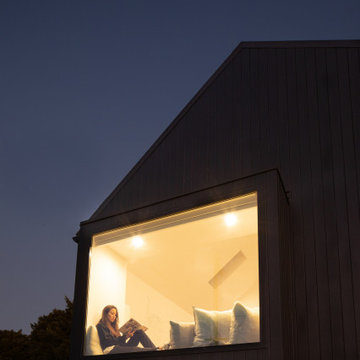Small House Exterior with a Mansard Roof Ideas and Designs

This tropical modern coastal Tiny Home is built on a trailer and is 8x24x14 feet. The blue exterior paint color is called cabana blue. The large circular window is quite the statement focal point for this how adding a ton of curb appeal. The round window is actually two round half-moon windows stuck together to form a circle. There is an indoor bar between the two windows to make the space more interactive and useful- important in a tiny home. There is also another interactive pass-through bar window on the deck leading to the kitchen making it essentially a wet bar. This window is mirrored with a second on the other side of the kitchen and the are actually repurposed french doors turned sideways. Even the front door is glass allowing for the maximum amount of light to brighten up this tiny home and make it feel spacious and open. This tiny home features a unique architectural design with curved ceiling beams and roofing, high vaulted ceilings, a tiled in shower with a skylight that points out over the tongue of the trailer saving space in the bathroom, and of course, the large bump-out circle window and awning window that provides dining spaces.
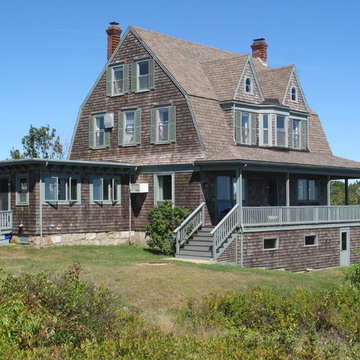
This 3000 square foot residence, a classic New England Gambrel roofed house with amazing views of the Atlantic ocean, was completely renovated in a classical style. Built in 1907; it is one of the original houses in the town of Rockport.
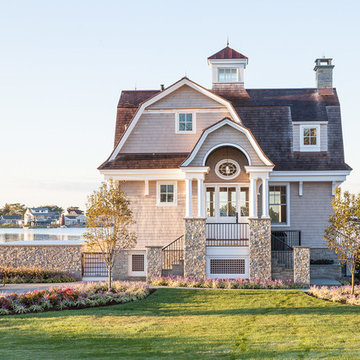
Entertaining, relaxing and enjoying life…this spectacular pool house sits on the water’s edge, built on piers and takes full advantage of Long Island Sound views. An infinity pool with hot tub and trellis with a built in misting system to keep everyone cool and relaxed all summer long!
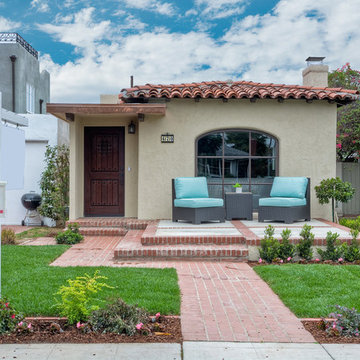
It was the cutest Spanish Cottage in Coronado, it was just trapped in the 70's, and we brought it to this century with nautical and Spanish touches, new flooring and opening up the kitchen for a larger and better use of space in the great room!
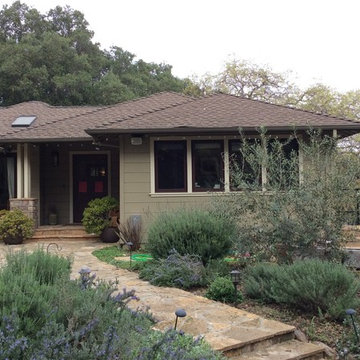
A small addition (approx 200 sf) to an 1950's ranch house in Los Altos Hills...The project did completely renovate the existing house and focused on integrating the house with the exterior spaces. The Family Room opens out to the front yard patio while the Living Room focuses on the exterior view of the San Francisco Bay... This is the second project of what will be a three phase project.
John Barton
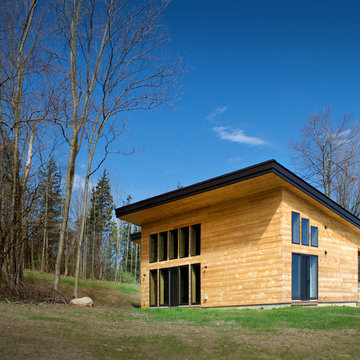
A couple of young college professors from Northern California wanted a modern, energy-efficient home, which is located in Chittenden County, Vermont. The home’s design provides a natural, unobtrusive aesthetic setting to a backdrop of the Green Mountains with the low-sloped roof matching the slope of the hills. Triple-pane windows from Integrity® were chosen for their superior energy efficiency ratings, affordability and clean lines that outlined the home’s openings and fit the contemporary architecture they were looking to create. In addition, the project met or exceeded Vermont’s Energy Star requirements.
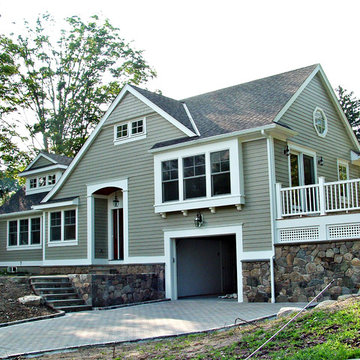
One car garage, raised deck, stone facade foundation, simple architecture, stone driveway, octagonal window, small lot,
Small House Exterior with a Mansard Roof Ideas and Designs
1
