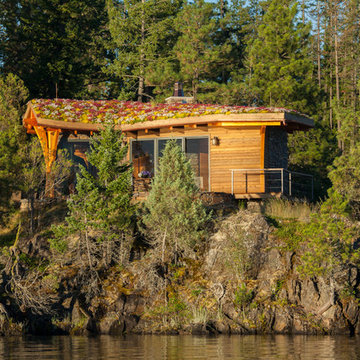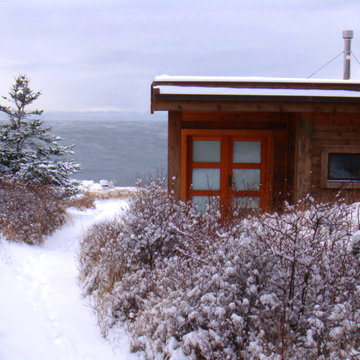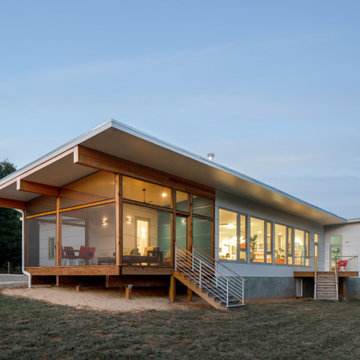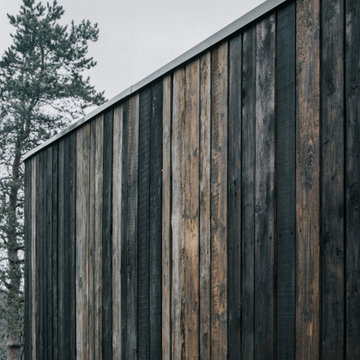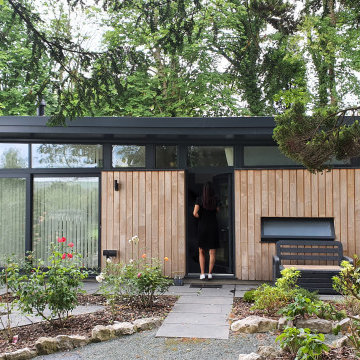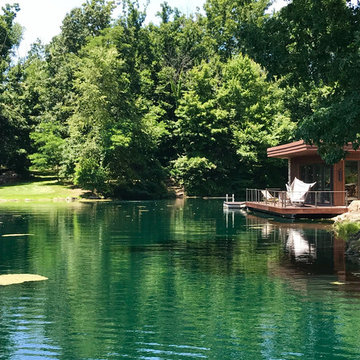Small House Exterior with a Green Roof Ideas and Designs
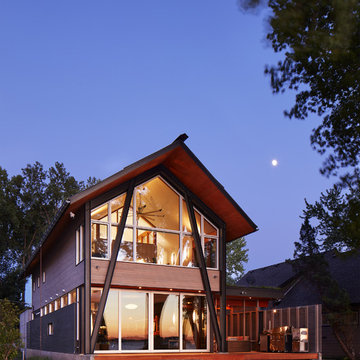
The homeowners sought to create a modest, modern, lakeside cottage, nestled into a narrow lot in Tonka Bay. The site inspired a modified shotgun-style floor plan, with rooms laid out in succession from front to back. Simple and authentic materials provide a soft and inviting palette for this modern home. Wood finishes in both warm and soft grey tones complement a combination of clean white walls, blue glass tiles, steel frames, and concrete surfaces. Sustainable strategies were incorporated to provide healthy living and a net-positive-energy-use home. Onsite geothermal, solar panels, battery storage, insulation systems, and triple-pane windows combine to provide independence from frequent power outages and supply excess power to the electrical grid.
Photos by Corey Gaffer

Designed in 1970 for an art collector, the existing referenced 70’s architectural principles. With its cadence of ‘70’s brick masses punctuated by a garage and a 4-foot-deep entrance recess. This recess, however, didn’t convey to the interior, which was occupied by disjointed service spaces. To solve, service spaces are moved and reorganized in open void in the garage. (See plan) This also organized the home: Service & utility on the left, reception central, and communal living spaces on the right.
To maintain clarity of the simple one-story 70’s composition, the second story add is recessive. A flex-studio/extra bedroom and office are designed ensuite creating a slender form and orienting them front to back and setting it back allows the add recede. Curves create a definite departure from the 70s home and by detailing it to "hover like a thought" above the first-floor roof and mentally removable sympathetic add.Existing unrelenting interior walls and a windowless entry, although ideal for fine art was unconducive for the young family of three. Added glass at the front recess welcomes light view and the removal of interior walls not only liberate rooms to communicate with each other but also reinform the cleared central entry space as a hub.
Even though the renovation reinforms its relationship with art, the joy and appreciation of art was not dismissed. A metal sculpture lost in the corner of the south side yard bumps the sculpture at the front entrance to the kitchen terrace over an added pedestal. (See plans) Since the roof couldn’t be railed without compromising the one-story '70s composition, the sculpture garden remains physically inaccessible however mirrors flanking the chimney allow the sculptures to be appreciated in three dimensions. The mirrors also afford privacy from the adjacent Tudor's large master bedroom addition 16-feet away.

Curvaceous geometry shapes this super insulated modern earth-contact home-office set within the desert xeriscape landscape on the outskirts of Phoenix Arizona, USA.
This detached Desert Office or Guest House is actually set below the xeriscape desert garden by 30", creating eye level garden views when seated at your desk. Hidden below, completely underground and naturally cooled by the masonry walls in full earth contact, sits a six car garage and storage space.
There is a spiral stair connecting the two levels creating the sensation of climbing up and out through the landscaping as you rise up the spiral, passing by the curved glass windows set right at ground level.
This property falls withing the City Of Scottsdale Natural Area Open Space (NAOS) area so special attention was required for this sensitive desert land project.
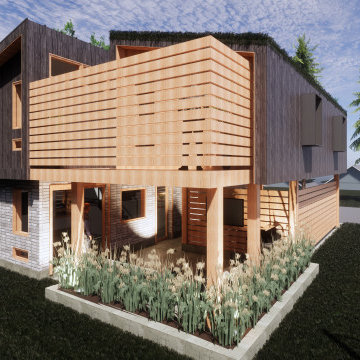
Carriage house, laneway house, in-law suite, investment property, seasonal rental, long-term rental.
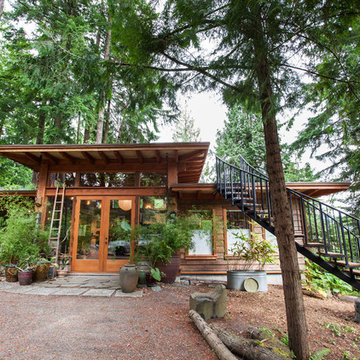
An exterior shot of the 900 sq.ft. Japanesque style studio with a green roof.

This little house is where Jessica and her family have been living for the last several years. It sits on a five-acre property on Sauvie Island. Photo by Lincoln Barbour.
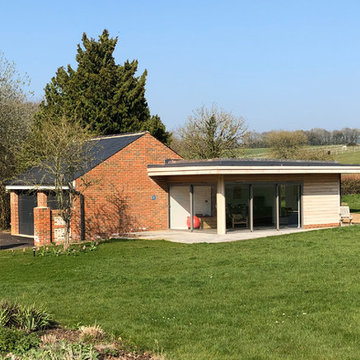
A garden room accommodating a study and gym plus a new garage. There is a flat roof, timber cladding and aluminium framed glazed sliding doors to the garden room and pitched slate roof to the garage. Designed to reflect a previous extension to the main house.
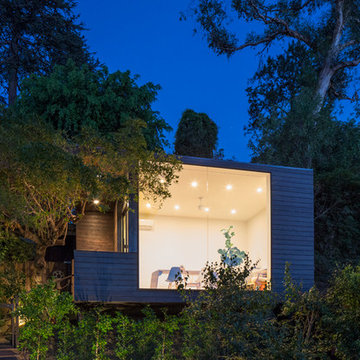
A steeply sloping property in the Franklin Hills neighborhood of Los Angeles is the site for this 200 square foot writer’s studio, labeled the “Black Box” for its minimal geometry and dark stained cladding. Floating above an existing residence and capturing a panoramic view of Griffith Park and its famed Observatory, the Black Box serves as the office for a technology author and columnist.
Entry to the structure is obtained by ascending the hillside stairs and passing below the tree canopy enveloping the studio. A custom fabricated steel fenestration system opens to the entry platform though a pair of telescoping doors. The assembly turns the corner and terminates in a picture window, directing the occupant to the expansive views. The position of the studio and the arrival sequence creates the desired separation between home life and work life.
Brian Thomas Jones
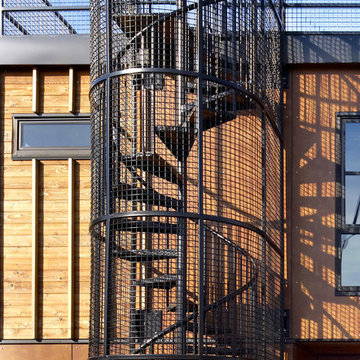
Spiral stair to putting green on the roof. Photography by Ben Benschneider.

Hidden away amidst the wilderness in the outskirts of the central province of Sri Lanka, is a modern take of a lightweight timber Eco-Cottage consisting of 2 living levels. The cottage takes up a mere footprint of 500 square feet of land, and the structure is raised above ground level and held by stilts, reducing the disturbance to the fauna and flora. The entrance to the cottage is across a suspended timber bridge hanging over the ground cover. The timber planks are spaced apart to give a delicate view of the green living belt below.
Even though an H-iron framework is used for the formation of the shell, it is finished with earthy toned materials such as timber flooring, timber cladded ceiling and trellis, feature rock walls and a hay-thatched roof.
The bedroom and the open washroom is placed on the ground level closer to the natural ground cover filled with delicate living things to make the sleeper or the user of the space feel more in one with nature, and the use of sheer glass around the bedroom further enhances the experience of living outdoors with the luxuries of indoor living.
The living and dining spaces are on the upper deck level. The steep set roof hangs over the spaces giving ample shelter underneath. The living room and dining spaces are fully open to nature with a minimal handrail to determine the usable space from the outdoors. The cottage is lit up by the use of floor lanterns made up of pale cloth, again maintaining the minimal disturbance to the surroundings.
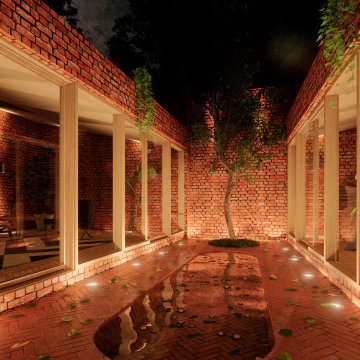
A courtyard home, made in the walled garden of a victorian terrace house off New Walk, Beverley. The home is made from reclaimed brick, cross-laminated timber and a planted lawn which makes up its biodiverse roof.
Occupying a compact urban site, surrounded by neighbours and walls on all sides, the home centres on a solar courtyard which brings natural light, air and views to the home, not unlike the peristyles of Roman Pompeii.
Small House Exterior with a Green Roof Ideas and Designs
1
