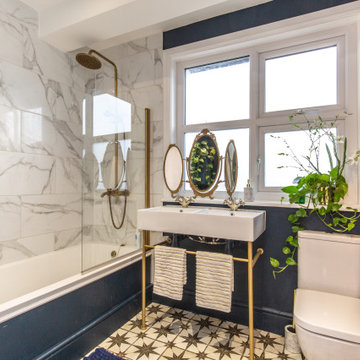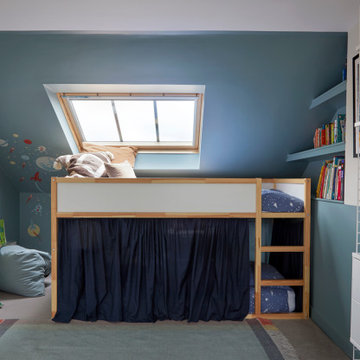589,736 Small Home Design Ideas, Pictures and Inspiration

THIS STUNNING DESIGN ENCOMPASSES ALL THE KEY ELEMENTS NEEDED TO CREATE A KITCHEN THAT IS BEAUTIFUL, FUNCTIONAL, AND TIMELESS.
The deep blue island with a fitted wine fridge is perfect for hosting and entertaining.
We added a walnut breakfast bar, which was a step up from the rest of the island, as per the client's request. Serving as a beautiful place for breakfast and with a view of the garden from the patio doors, the wooden worktop also brings a subtle element of nature inside.

A small compact kitchen, was designed following the industrial look of the property. The worktops have concrete effect.
A big island was also included to allow for a bigger kitchen and also be an area of entertainment.

This client was inspired to go bold but her husband preferred to stay neutral. This was cleverly navigated by creating this scheme which is still light and airy with white walls but the terrazzo tiles bring an element of texture and fun.

Guest shower room and cloakroom, with seating bench, wardrobe and storage baskets leading onto a guest shower room.
Matchstick wall tiles and black and white encaustic floor tiles, brushed nickel brassware throughout

This recently completed provenance by piqu kitchen design makes the most of the limited space available and whilst not the biggest project, everything has been included that you would need. Designed and handcrafted in our workshop in Orpington, the end result is very clean and uncluttered and we absolutely love the cool and calming colours from Farrow & Ball – Treron and School House White coupled with the brass fittings, lighting and Quorn stone floor chosen by our clients.

Space was at a premium in this 1930s bedroom refurbishment, so textured panelling was used to create a headboard no deeper than the skirting, while bespoke birch ply storage makes use of every last millimeter of space.
The circular cut-out handles take up no depth while relating to the geometry of the lamps and mirror.
Muted blues, & and plaster pink create a calming backdrop for the rich mustard carpet, brick zellige tiles and petrol velvet curtains.
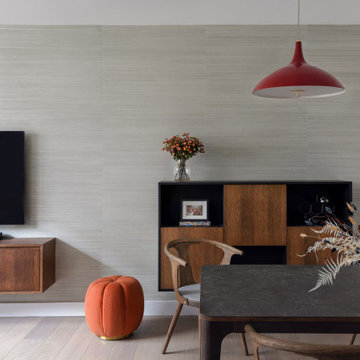
In order to bring this off plan apartment to life, we created and added some much needed bespoke joinery pieces throughout. Optimised for this families' needs, the joinery includes a specially designed floor to ceiling piece in the day room with its own desk, providing some much needed work-from-home space. The interior has received some carefully curated furniture and finely tuned fittings and fixtures to inject the character of this wonderful family and turn a white cube into their new home.
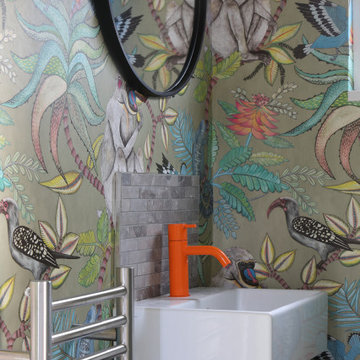
My client's favourite colour is orange, and this colour can be seen in the choice of paint colour for the inside of the front door and the tap in the cloakroom, both adding a touch of playfulness to the space.
In the cloakroom we chose Cole & Son wallpaper, presents an unexpected conversation piece and adds softness to the hard floor tiles and bathroom fittings.

This plaster pink cloakroom was previously a dusty broom cupboard. We kept part of the wall unplastered to add interest and recall the history of the room.

Open plan - Kitchen & Kitchen Island / Breakfast far with living room and feature TV wall. Ideas for small space optimisation.

This mesmerising floor in marble herringbone tiles, echos the Art Deco style with its stunning colour palette. Embracing our clients openness to sustainability, we installed a unique cabinet and marble sink, which was repurposed into a standout bathroom feature with its intricate detailing and extensive storage.
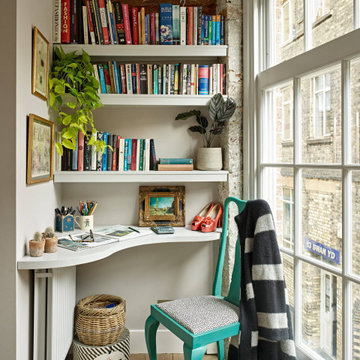
The client wasnt sure what to do with this little nook, the window was so lovely but the space had just an accent chair. The result was this beautiful bespoke little desk area, with storage for her books and a little area to work on. Light and bright to open the space up with a lovely accent colour chair. This was a design and build project.
589,736 Small Home Design Ideas, Pictures and Inspiration
3


























