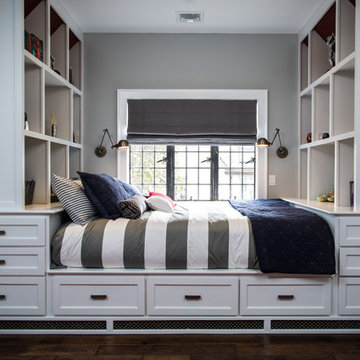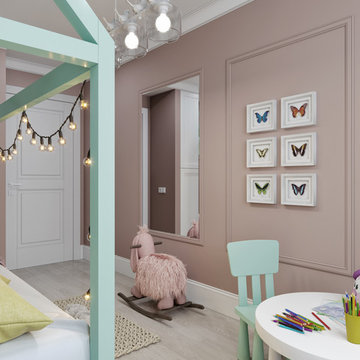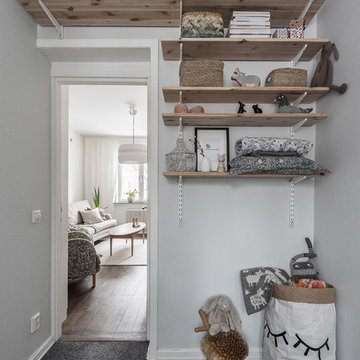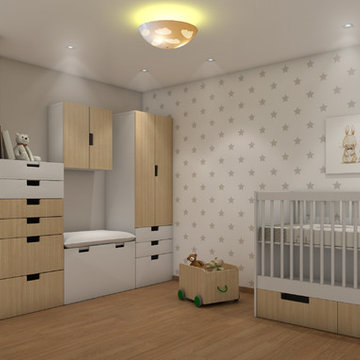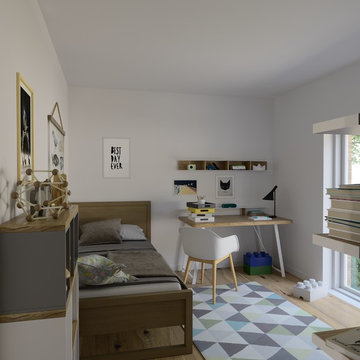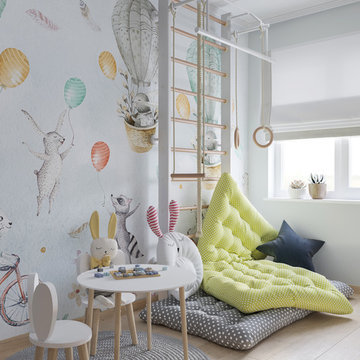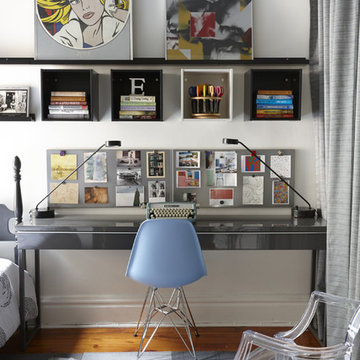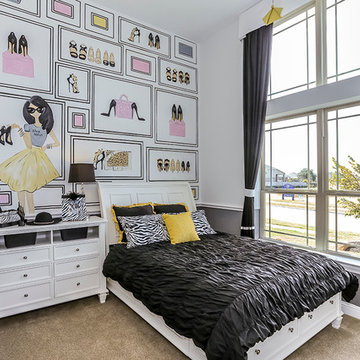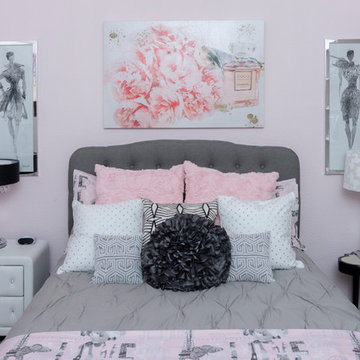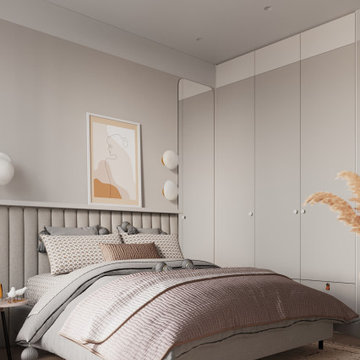Small Grey Kids' Bedroom Ideas and Designs
Refine by:
Budget
Sort by:Popular Today
1 - 20 of 708 photos
Item 1 of 3
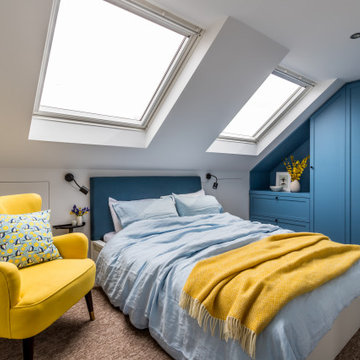
We were tasked with the challenge of injecting colour and fun into what was originally a very dull and beige property. Choosing bright and colourful wallpapers, playful patterns and bold colours to match our wonderful clients’ taste and personalities, careful consideration was given to each and every independently-designed room.
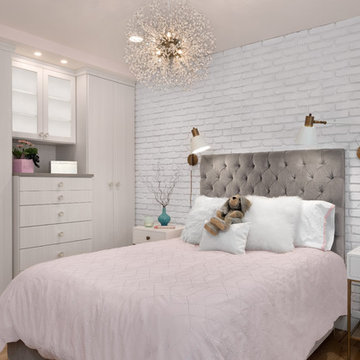
It was time for a new style for this teenager’s bedroom. She desperately needed more room for clothes while dreaming of a grown-up room with drapes and a velvet bed. Too busy with teen life to focus on working with a designer, her mother offered the general guidelines. Design a room that will transition into young adulthood with furnishings that will be transferable to her apartment in the future. Two must haves: the color “millennial pink” and a hardwood floor!
This dark walk-out basement-bedroom was transformed into a bright, efficient, grown-up room so inviting that it earned the name “precious”!
Clarity Northwest Photography: Matthew Gallant
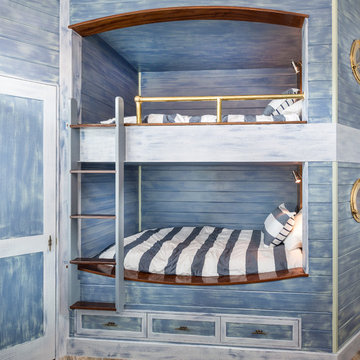
Custom tongue and groove paneling with faux paint finish, polished brass portholes and accents, stained mahogany trims, boat cleat hardware by Modern Objects
Photo by Jimmy White
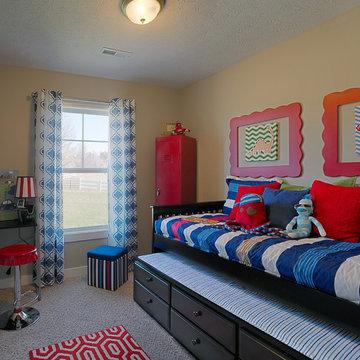
Jagoe Homes, Inc.
Project: Woodstone at Deer Valley, Van Gogh Model Home.
Location: Owensboro, Kentucky. Elevation: Craftsman-C, Site Number: WSDV 129.
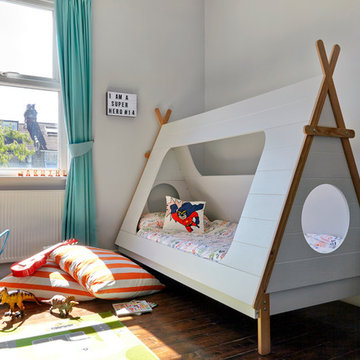
The Brief: Inject some fun for my little man…and gender neutral (no baby blue!).
The Solution: A reading corner & ever changing artwork wall. Cool wallpaper. Alternative storage in the form of lockers for both toys and clothes. Fun kitsch lighting to help at bedtime!
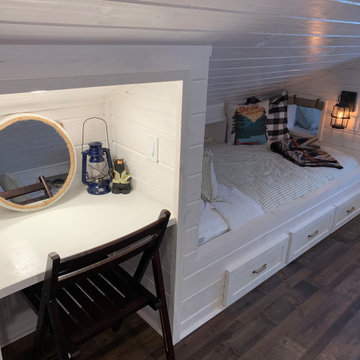
Attic space above lake house garage turned into a fun camping themed bunk room/playroom combo for kids. Four built-in Twin XL beds provide comfortable sleeping arrangements for kids and even adults when extra space is needed at this lake house. Campers can talk between the windows of the beds or lower the canvas shade for privacy. Each bed has it's own dimmable lantern light and built in cubby to keep books, eyeglasses, and electronics nearby. A desk provides space for writing or getting ready for a fun lake day.
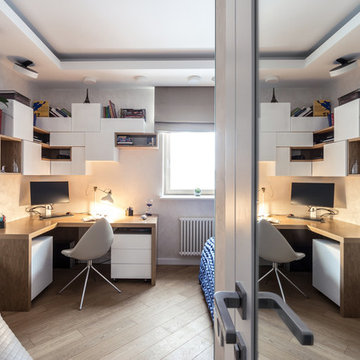
В минимальном пространстве 20 кв.м. организованы спальня, собственная ванная комната и гардеробная. Всё это спроектировано для девушки подростка. Для удобства в комнате убран острый угол и спрятан за зеркалом. В ход в гардеробную так же оформлен зеркалами, что визуально увеличивает пространство спальни.В потолок выведены аудио-колонки, а по всей его центральной части расположился натяжной потолок с огромным множеством мельчайших светодиодов. В темно время суток создается впечатление звездного неба над головой, что в свою очередь стирает пространство потолка, делая его безграничным. Звездное небо можно включать и выключать по желанию. В межкомнатных дверях так же использованы зеркала, чтобы молодая хозяйка спальни всегда могла любоваться своим отражением. Рабочий стол и полки выполнены на заказ по индивидуальным чертежам (автор: Екатерина Матвеева). Римские шторы на электроприводе. В спальню выведена скрытая бесшумная система вентиляции, которая работает по всей квартире, фильтруя воздух и поддерживая его заданную температуру. Напольное покрытие выполнено из натурального дерева, а рабочее пространство из натурального шпона. В ванной комнате унитаз и биде подвесные, что дало возможность организовать дополнительную полочку. А над ней повесить шкаф без ущерба пространству. Ванная находится так же у небольшой инсталляции с полочкой, в которой спрятаны коммуникации. Чтобы увеличить минимальное пространство ванной комнаты, а это всего 2,8 кв.м., активно используются зеркала, а фаска предает зеркалам особую геометрию и шарм. Над умывальником спрятана подсветка, прикрытая дополнительным зеркалом. Это сделано для того, чтобы не загромождать малое пространство лишними деталями, оставляя акцент только на главном, на умывальнике и ванной. Пол и одна стена выполнены из мозаики глубокого синего цвета, чтобы предать пространству ванной контраст и визуально ее расширить. Овальная ванна особо выделяется на фоне лазурной мозаики. Доступ к коммуникациям производится из соседней гардеробной. Автор: Екатерина Матвеева
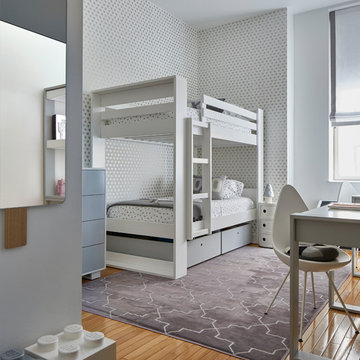
SISSY + MARLEY for Jill Malek Love wallpaper featured in Yasemin + Diliara's twin girls room!
photos by marcoriccastudio
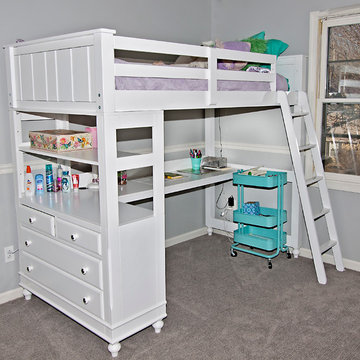
With the neutral color Light French Grey from Sherwin Williams. The kids will easily be able to change color or style of furniture throughout their years.
Small Grey Kids' Bedroom Ideas and Designs
1
