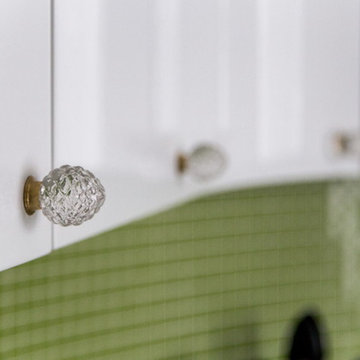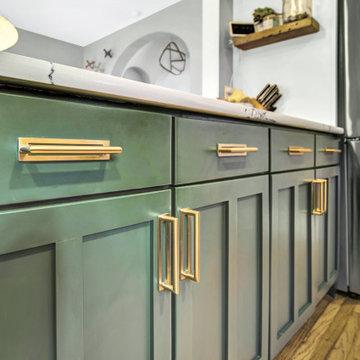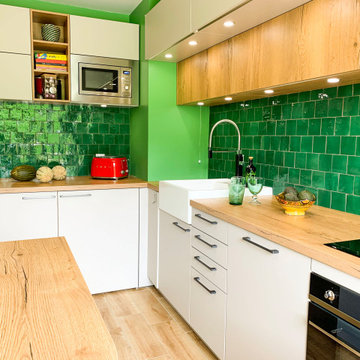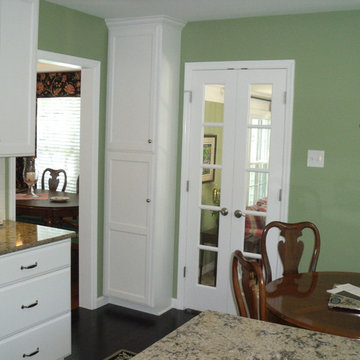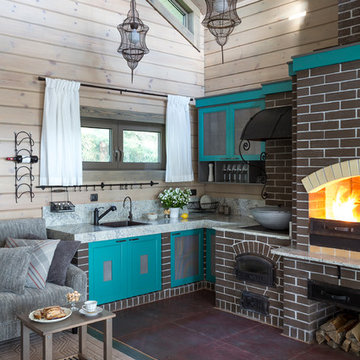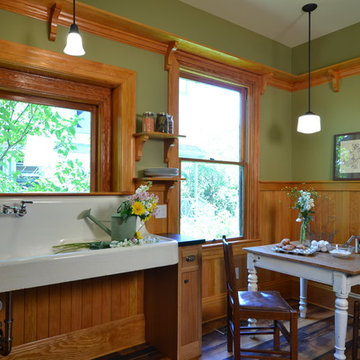Small Green Kitchen Ideas and Designs
Refine by:
Budget
Sort by:Popular Today
141 - 160 of 1,091 photos
Item 1 of 3
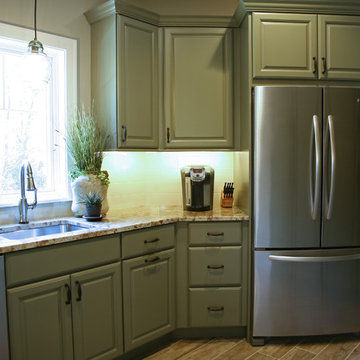
The Cooks Kitchen, a fully equipped butlers pantry with sink, refrigerator and dishwasher, Medallion Cabinets, Brookhill square raised panel style in Green Seagrass Glaze finish

We completely remodeled an outdated, poorly designed kitchen that was separated from the rest of the house by a narrow doorway. We opened the wall to the dining room and framed it with an oak archway. We transformed the space with an open, timeless design that incorporates a counter-height eating and work area, cherry inset door shaker-style cabinets, increased counter work area made from Cambria quartz tops, and solid oak moldings that echo the style of the 1920's bungalow. Some of the original wood moldings were re-used to case the new energy efficient window.

Looking for the purrr-fect neutral kitchen floor tile? Look no further than our handpainted Fallow tile in White Motif.
DESIGN
Reserve Home
PHOTOS
Reserve Home
Tile Shown: 2x6, 2x6 Glazed Long Edge, 2x6 Glazed Short Edge in Feldspar; Fallow in White Motif
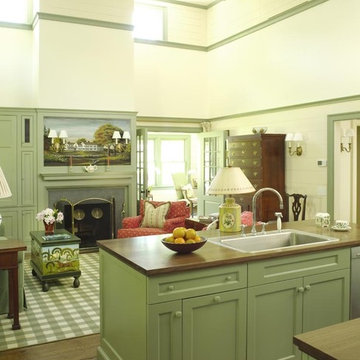
Kitchen and Great Room
"2012 Alice Washburn Award" Winning Home - A.I.A. Connecticut
Read more at https://ddharlanarchitects.com/tag/alice-washburn/
“2014 Stanford White Award, Residential Architecture – New Construction Under 5000 SF, Extown Farm Cottage, David D. Harlan Architects LLC”, The Institute of Classical Architecture & Art (ICAA).
“2009 ‘Grand Award’ Builder’s Design and Planning”, Builder Magazine and The National Association of Home Builders.
“2009 People’s Choice Award”, A.I.A. Connecticut.
"The 2008 Residential Design Award", ASID Connecticut
“The 2008 Pinnacle Award for Excellence”, ASID Connecticut.
“HOBI Connecticut 2008 Award, ‘Best Not So Big House’”, Connecticut Home Builders Association.
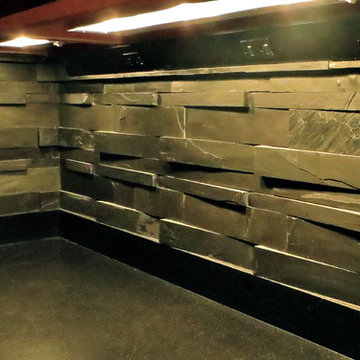
This client asked me to provide them with ample storage in their ski vacation condo's kitchen. I wanted to take advantage of the end wall to maximize the countertop and give them more storage with a cabinet under the new range that is 92" wide. Even though the cabinet is well supported, the cabinet opening has no center divider which would hinder any individual seeking out pots and kettles from below. The other elements fell into logical places including a generous pantry to the right of the refrigerator.
In trying to maintain the sleek look of the backsplash, I worked diligently with the electrician to avoid outlets in the backsplash area as much as possible using Task Lighting's angled power strips. I love working with the outlet strips that tuck up under the cabinetry; they are brilliantly discreet.
One of the special elements in this kitchen is the log pedestal base under the cantilevered bar top that is a continuation of the cap on the half wall. This log is from my neighbor's tree which they were cutting down in perfect timing with this renovation. Other components from this same tree are incorporated elsewhere in the condo. Surrounding the bar top are great wrought iron bar stools from Charleston Forge
Photo by Sandra J. Curtis, ASID
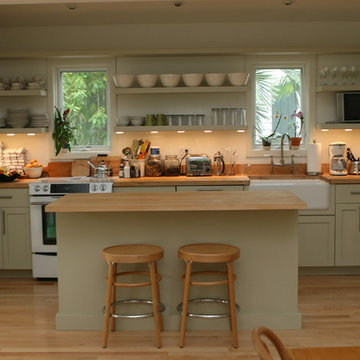
A view of the Nassau House kitchen with John Boos butcherblock counter and backsplash and open shelving with undershelf lighting.
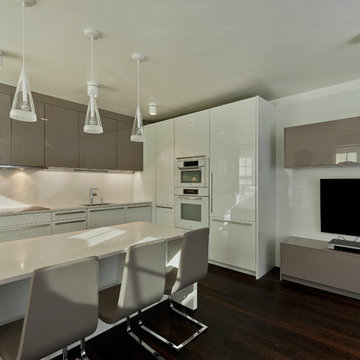
Modern and clean lines were the inspiration to this design. The one bedroom condo in Cambridge allowed a lot of natural lighting in this space to really allow the high gloss to expose it's true beauty. A few of the man things that make this design unique would be; the frosty white Miele appliances to match the finish of the cabinets and the overall clean lines and modern touch this space offers.
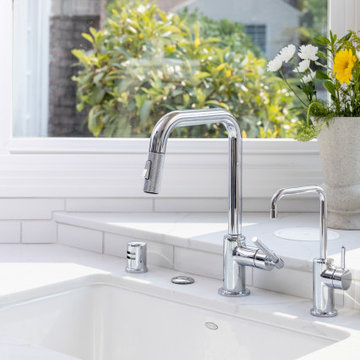
Matching Brizo chrome kitchen faucet and hot water faucet pop against white quartz countertops and tile at this corner drop in sink.
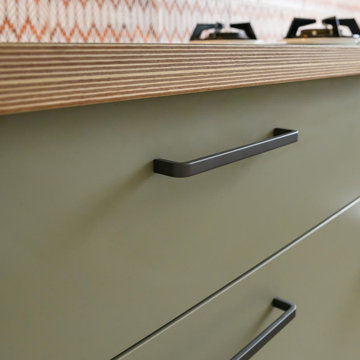
The beautifully warm and organic feel of Laminex "Possum Natural" cabinets teamed with the natural birch ply open shelving and birch edged benchtop, make this snug kitchen space warm and inviting.
We are also totally loving the white appliances and sink that help open up and brighten the space. And check out that pantry! Practical drawers make for easy access to all your goodies!

Bei dieser Küche galt es den Küchenbereich von der Diele und dem Wohnungseingang zu entkoppeln, ohne die Räume voneinander zu trennen.
Die Küchenmöbel wurden farblich passend zu den antiken Zementfliesen lackiert. Die Fronten sind seitlich schräg geschnitten, unten und oben jedoch gerade, so dass ein interessantes Fugenbild entsteht. Im Hochschrank steckt rechts ein 200kg tragender, voll heraus ziehbarer Schrank, der locker das Alltagsgeschirr in sich birgt.
Die robuste Arbeitsplatte ist aus solidem Edelstahlblech gekantet, das Becken nahtlos eingeschweißt. Auf der hinteren Aufkantung steht bündig eine hochglänzende Holzrückwand mit eingelassenen Steckdosen. Der praktische Schwallrand an der Arbeitsplattenvorderkante verhindert, dass Vergossenes auf den Boden tropft.
Der dreiteilige Hängeschrank ist mit goldschimmernden Zitronenholz furniert und transparent lackiert. Die Regalform und die Glastüren betonen die Offenheit und Großzügigkeit des Raumes.
Die beidseitig - ebenfalls Zitronenholz furnierte - nutzbare Theke vereint viele Funktionen: links ragt tief die Spülmaschine in ihren Körper, mittig teilen sich Küchen- und Thekenschrank die Tiefe und rechts füllen 80cm lange Schubladen die ansonsten schlecht nutzbare Ecke der Küche aus. Dabei manifestiert sie auf Grund der Materialwahl und ihrer Höhe den Übergang von der Küche zum Wohnbereich.

old stone cottage with contemporary steel cabinets and concrete countertops. old butcher block built into steel cabinetry.
This 120 year old one room stone cabin features real rock walls and fireplace in a simple rectangle with real handscraped exposed beams. Old concrete floor, from who knows when? The stainless steel kitchen is new, everything is under counter, there are no upper cabinets at all. Antique butcher block sits on stainless steel cabinet, and an old tire chain found on the old farm is the hanger for the cooking utensils. Concrete counters and sink. Designed by Maraya Interior Design for their best friend, Paul Hendershot, landscape designer. You can see more about this wonderful cottage on Design Santa Barbara show, featuring the designers Maraya and Auriel Entrekin.
All designed by Maraya Interior Design. From their beautiful resort town of Ojai, they serve clients in Montecito, Hope Ranch, Malibu, Westlake and Calabasas, across the tri-county areas of Santa Barbara, Ventura and Los Angeles, south to Hidden Hills- north through Solvang and more.
Small Green Kitchen Ideas and Designs
8
