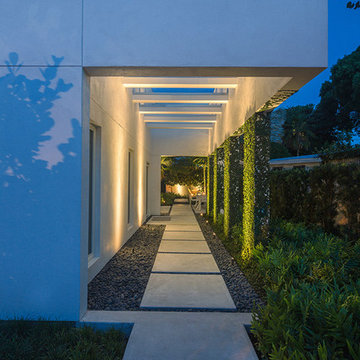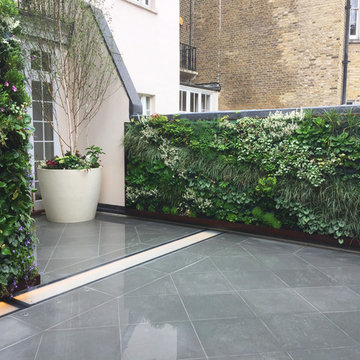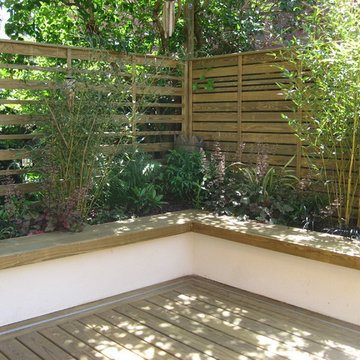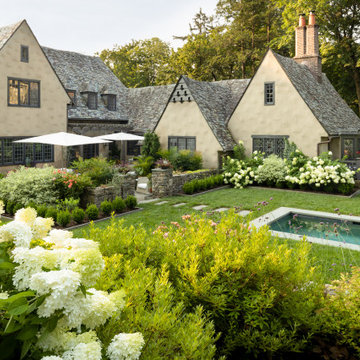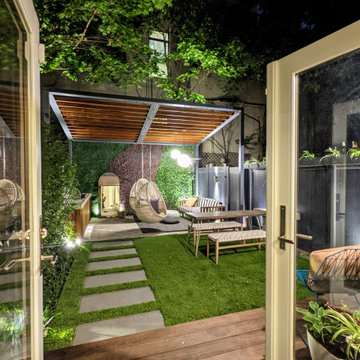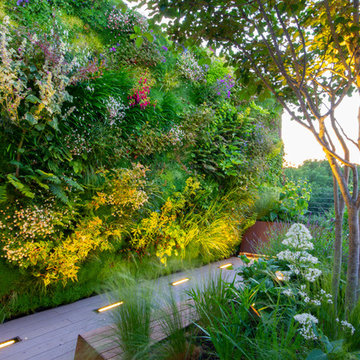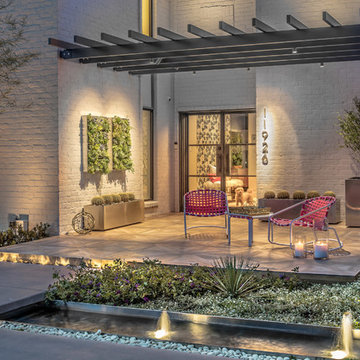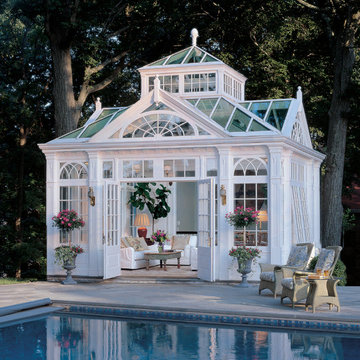Luxury Small Garden Ideas and Designs
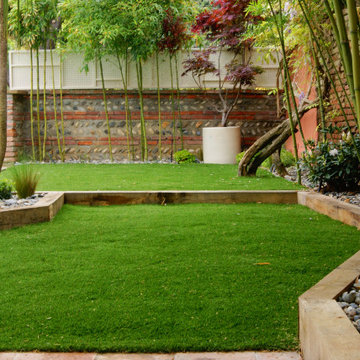
Conception, budgétisation et rénovation totale d'un jardin à l'arrière d'une maison dans le centre ville de Blagnac
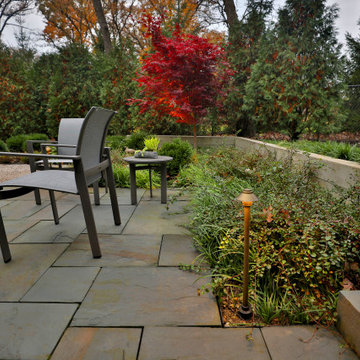
Private conversation space for two is conveniently located near the study.
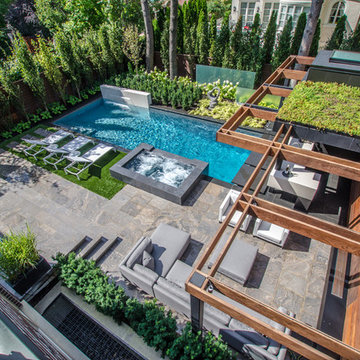
Winner of the 2017 Casey Van Maris Award, given to the project awarded the highest marks for execution of unique and innovative design in landscaping. Awarded by Landscape Ontario
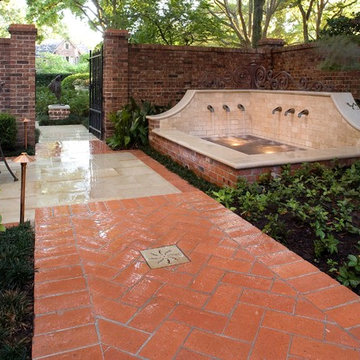
One of our more reputable achievements in recent years was a project in River Oaks that involved replacing a fountain that stood in the corner of the large brick wall. While only one of many elements that we added, this new corner fountain played a significant role in transforming the entire landscape. It introduced a new, more symmetrical geometry to the yard, and it helped provide a more noticeable, complimentary color contrast to that of the brick wall behind it.
The existing corner fountain was a very old three-tiered fountain structure that was common several decades ago. This is the type of fountain you almost always see in old movies. In a way it projects a certain sentimentalism about simpler, more absolutist times. However, its power as a symbol fails to convey feeling beyond simple nostalgia, and because of this its use in landscaping has long since become cliché.
The old corner fountain had many problems on a functional level as well. It had started rusting out several years past and was now constantly malfunctioning. This was primarily because the fountain pump had been installed underwater and had started to rust out. The lighting fixtures had begun to rust out as well, and the leakage that resulted caused them to intermittently fail. There was also a problem of too much space between the fountain walls and the brick wall around the home. Weeds and excessive vegetation had overgrown the back of the fountain, and they were beginning to overshadow a good portion of its structure. The time had come for a significant change. We therefore replaced not only the original corner fountain, but we also developed an entirely new fountain design.
The new structure was shaped like rectangle whose right angles closely mirrored those of the wall behind it. The vertical walls of new fountain itself were made to slope upward on either side in a slight, inverted arc that leveled off at the top and intersected in the corner. To create a decorative color contrast, we covered most of the bricks in the front, as well as the limestone walls in the back, with a travertine coping. This gave the entire structure a soft cream color that proved a perfect complement to the red brick of the wall.
Then, on both vertical walls, we installed three water spouts each and installed new fountain lights to illuminate the water from below as it fell into the basin. To add to the mystique of this experience, we also fitted the new corner fountain with a remote pump and an external filtration system that allowed it to run silently, leaving only the water itself to be heard. This also had the practical benefit of preserving the pump itself from the rust that had destroyed the original one.
Of course, right angles create very sharp focal points that can often clash with other elements of a landscape. In order to alleviate this and create a sense of harmony and blended aesthetic, we planted several new types of vegetation around our corner fountain. We used dwarf monkey grass and Ardesia to create ground cover. Both species do very well in shady areas, and Ardesia also offers the added benefit of erosion control and a nice green color to further compliment the colors of the wall and the fountain. To add an enhanced vertical element to the scene, we planted a Japanese maple beside the corner fountain. This is a wonderful tree to use in landscaping because it provides both ideal proportions and color. It has burgundy leaves that provide a great deal of shade, but it never gets too tall.
Because this property was so large, it was actually landscaped with two separate patio areas in the yard. Since each patio faced either one side of the corner fountain or the other, the illuminated waterspouts dancing against a limestone backdrop became the natural focal point that drew the eye toward itself as the center of attention regardless of one’s position in the yard.

"National Designer Show House at the Historic Greystone Estate in Beverly Hills"
** Our overaching theme was "It's definitely NOT your granddad's mansion anymore!"
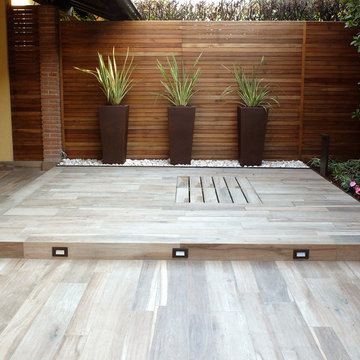
Pavimentazione in gres finto legno su due livelli con faretti inseriti; parete a lamelle di legno su cui si stagliano tre vasi in resina finto Corten con dei Phormium tenax, inseriti in una vasca con ciottoli decorativi.
Ph: Emanuela Baccichetti
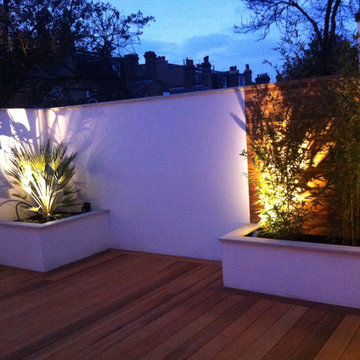
A contemporary extension to a small London house for evening entertaining. The design leaves spaces for outdoor sofas in the recesses and stone capped raised beds add extra perching space.
Photo Mel Driver
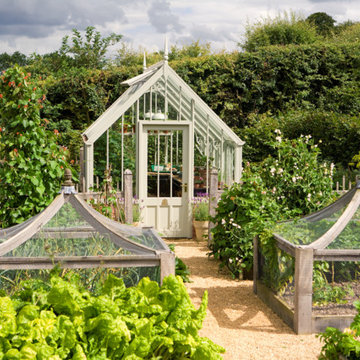
Alitex - The Aiton
L x B x H: 4,1m x 2,6m x 3,0m ≙ 10,5m²/24,1m³
Perfekte Wahl für die stilvolle Selbstversorgung.
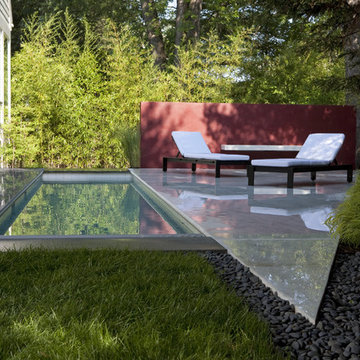
Featured in Home & Design Magazine, this Chevy Chase home was inspired by Hugh Newell Jacobsen and built/designed by Anthony Wilder's team of architects and designers.
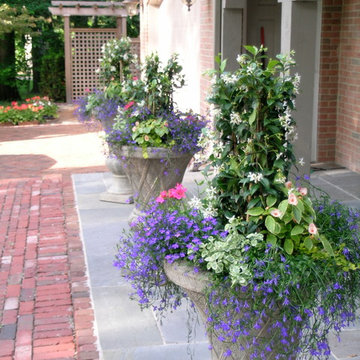
Another container design, from another year, for the French urns in front of the house. This design features trellised jasmine, surrounded by the flowering froth of impatiens, lobelia, helichrysum, and ivy geraniums. It bloomed beautifully from Memorial day, deep into fall. Behind, notice the pergola and lattice added to complete the front facade design and tie both ends of the house together. Also, the brick and bluestone mix nicely together.
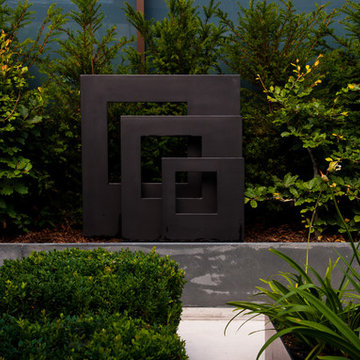
Chelsea Creek is the pinnacle of sophisticated living, these penthouse collection gardens, featuring stunning contemporary exteriors are London’s most elegant new dockside development, by St George Central London, they are due to be built in Autumn 2014
Following on from the success of her stunning contemporary Rooftop Garden at RHS Chelsea Flower Show 2012, Patricia Fox was commissioned by St George to design a series of rooftop gardens for their Penthouse Collection in London. Working alongside Tara Bernerd who has designed the interiors, and Broadway Malyon Architects, Patricia and her team have designed a series of London rooftop gardens, which although individually unique, have an underlying design thread, which runs throughout the whole series, providing a unified scheme across the development.
Inspiration was taken from both the architecture of the building, and from the interiors, and Aralia working as Landscape Architects developed a series of Mood Boards depicting materials, features, art and planting. This groundbreaking series of London rooftop gardens embraces the very latest in garden design, encompassing quality natural materials such as corten steel, granite and shot blasted glass, whilst introducing contemporary state of the art outdoor kitchens, outdoor fireplaces, water features and green walls. Garden Art also has a key focus within these London gardens, with the introduction of specially commissioned pieces for stone sculptures and unique glass art. The linear hard landscape design, with fluid rivers of under lit glass, relate beautifully to the linearity of the canals below.
The design for the soft landscaping schemes were challenging – the gardens needed to be relatively low maintenance, they needed to stand up to the harsh environment of a London rooftop location, whilst also still providing seasonality and all year interest. The planting scheme is linear, and highly contemporary in nature, evergreen planting provides all year structure and form, with warm rusts and burnt orange flower head’s providing a splash of seasonal colour, complementary to the features throughout.
Finally, an exquisite lighting scheme has been designed by Lighting IQ to define and enhance the rooftop spaces, and to provide beautiful night time lighting which provides the perfect ambiance for entertaining and relaxing in.
Aralia worked as Landscape Architects working within a multi-disciplinary consultant team which included Architects, Structural Engineers, Cost Consultants and a range of sub-contractors.
Luxury Small Garden Ideas and Designs
1

