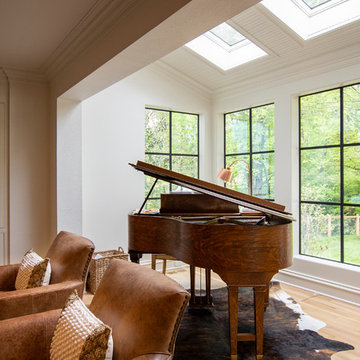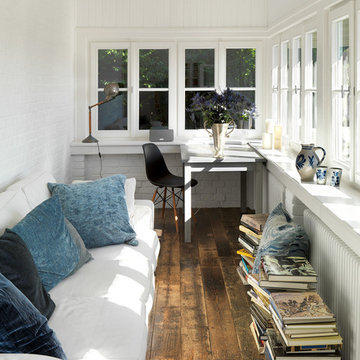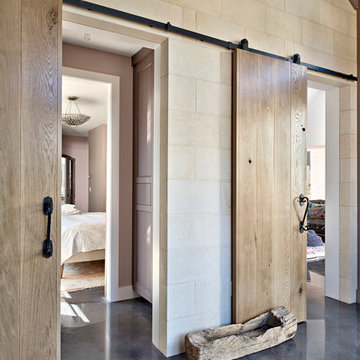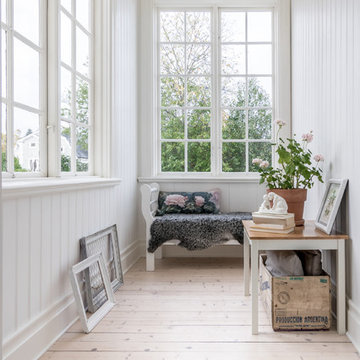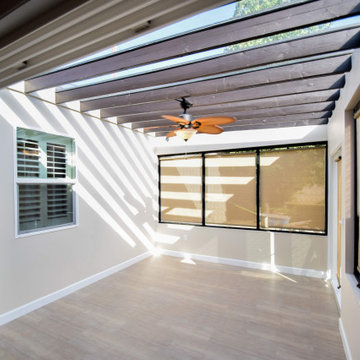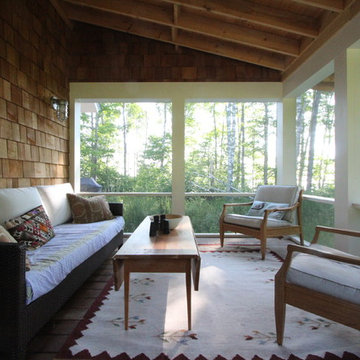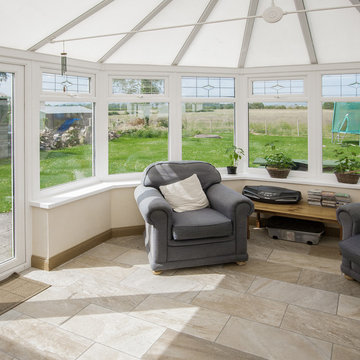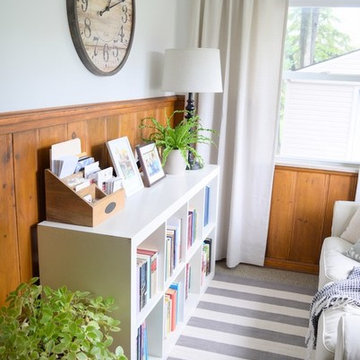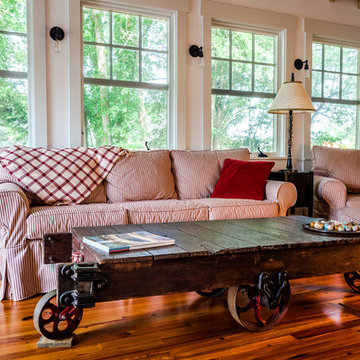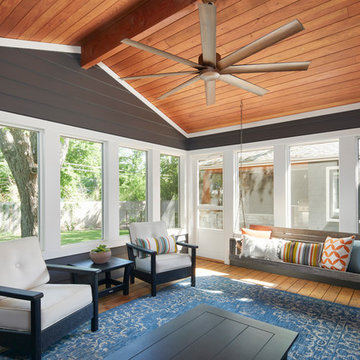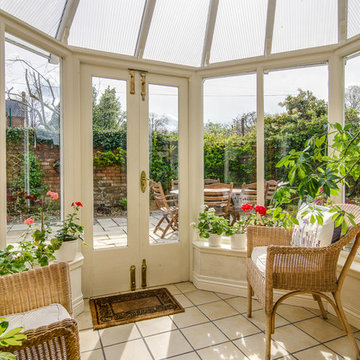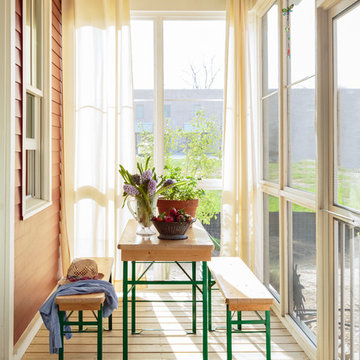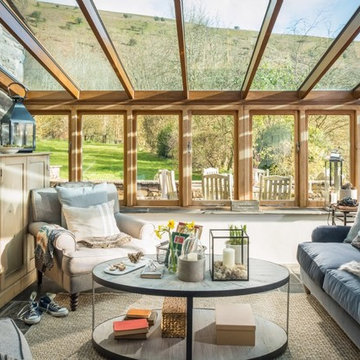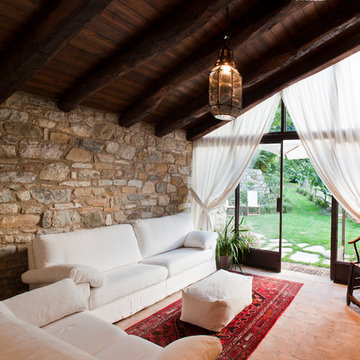Small Country Conservatory Ideas and Designs
Refine by:
Budget
Sort by:Popular Today
1 - 20 of 121 photos
Item 1 of 3
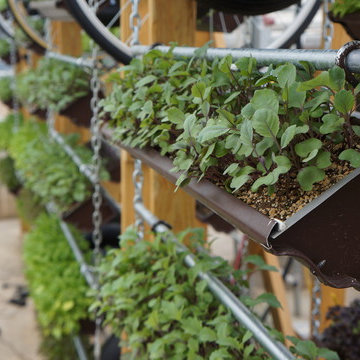
The Rotating Living Wall is our take on a traditional, static, living wall. The rotation of the system brings the planter to you, meaning that this living wall is easy to maintain and can grow food. We have spent two years conducting research on its productivity at Penn State, and greenhouses currently use this system to increase their growing efficiency.

"2012 Alice Washburn Award" Winning Home - A.I.A. Connecticut
Read more at https://ddharlanarchitects.com/tag/alice-washburn/
“2014 Stanford White Award, Residential Architecture – New Construction Under 5000 SF, Extown Farm Cottage, David D. Harlan Architects LLC”, The Institute of Classical Architecture & Art (ICAA).
“2009 ‘Grand Award’ Builder’s Design and Planning”, Builder Magazine and The National Association of Home Builders.
“2009 People’s Choice Award”, A.I.A. Connecticut.
"The 2008 Residential Design Award", ASID Connecticut
“The 2008 Pinnacle Award for Excellence”, ASID Connecticut.
“HOBI Connecticut 2008 Award, ‘Best Not So Big House’”, Connecticut Home Builders Association.
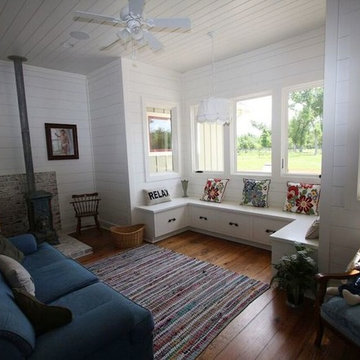
Sunroom with white shiplap walls and tongue & groove ceiling. Also, wood stove to keep warm

west facing sunroom with views of the barns. This space is located just off the Great Room and offers a warm cozy retreat in the evening.

Looking to the new entrance which is screened by a wall that reaches to head-height.
Richard Downer
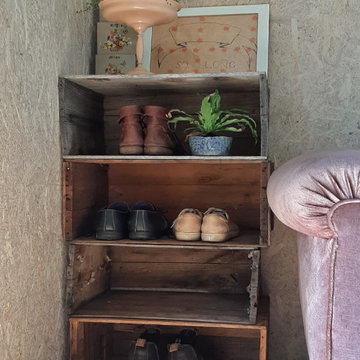
Shoe rack in entry sun room made from recycled timber boxes. OSB (Oriented Strand Board) wall lining.
Small Country Conservatory Ideas and Designs
1
