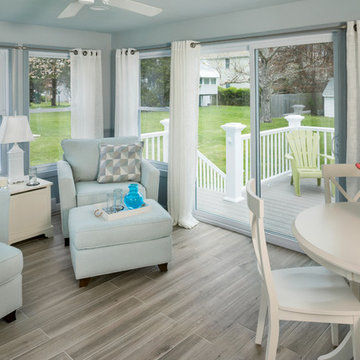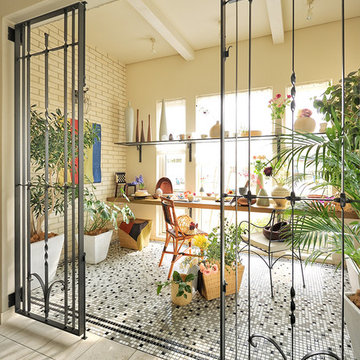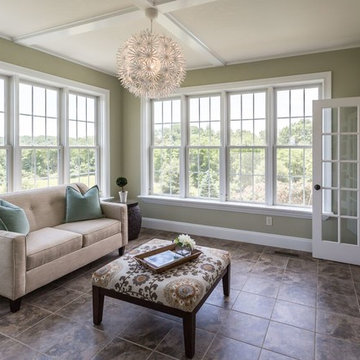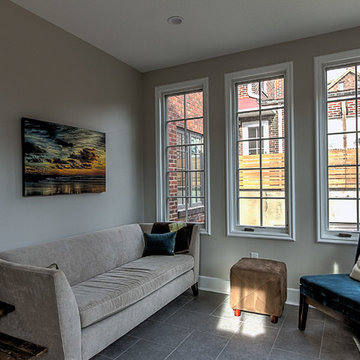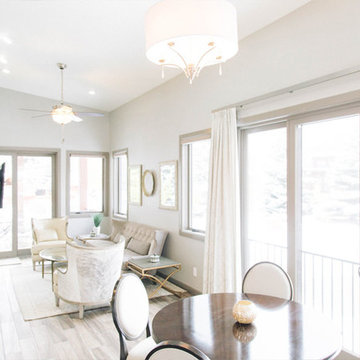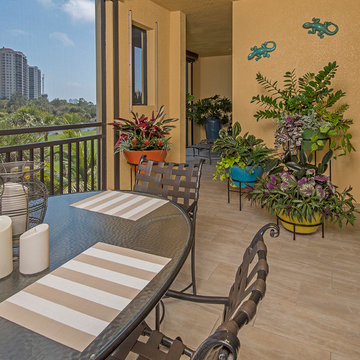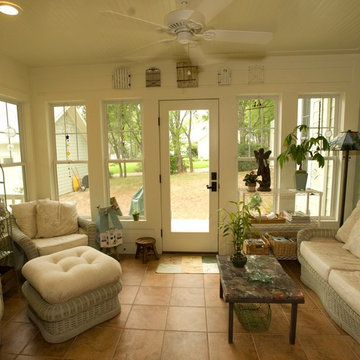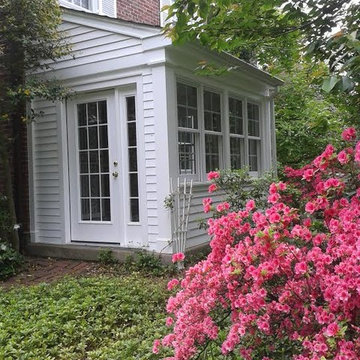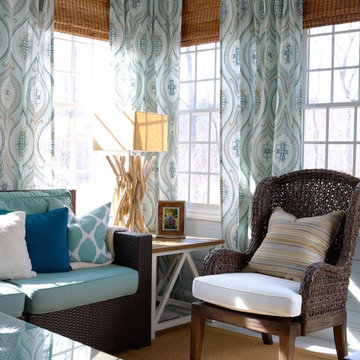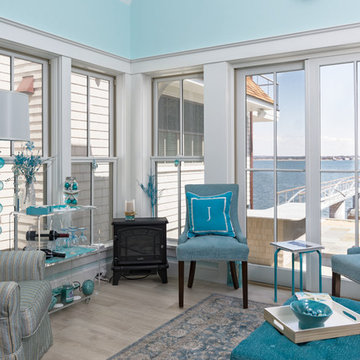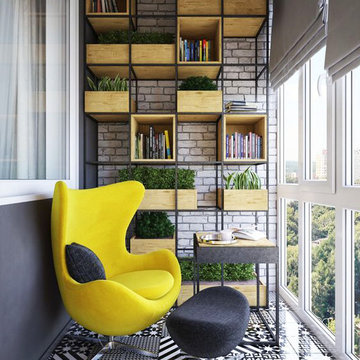Small Conservatory with Porcelain Flooring Ideas and Designs
Sort by:Popular Today
1 - 20 of 125 photos
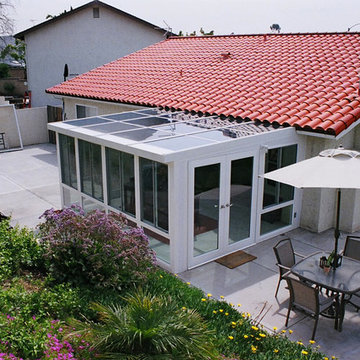
In this project we designed a Unique Sunroom addition according to house dimensions & structure.
Including: concrete slab floored with travertine tile floors, Omega IV straight Sunroom, Vinyl double door, straight dura-lite tempered glass roof, electrical hook up, ceiling fans, recess lights,.
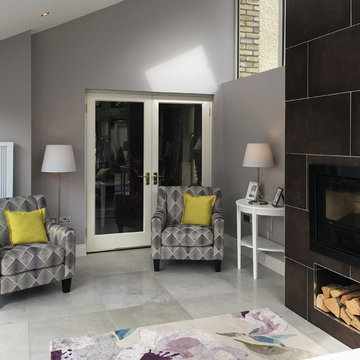
Wall: Dwell Brown 45x90
Floor: Chambord Beige Lappato 60x90. Semi-polished porcelain tile.
Photo by National Tile Ltd
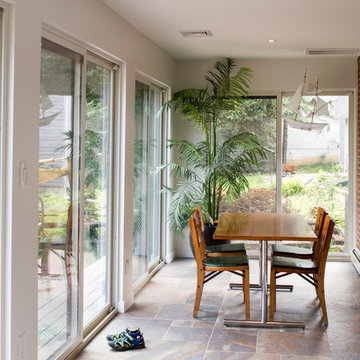
Old screen porch behind garage is converted into multi function space of dining and mudroom . Brick wall is preserved to blur the line between interior and exterior.
Jeffrey Tryon - Photographer / PDC
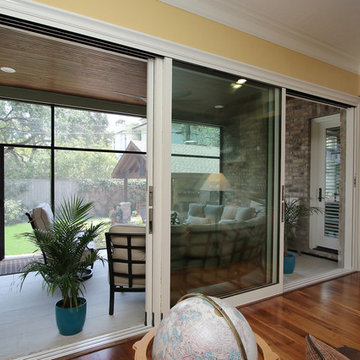
Sunroom addition has retractable insect mesh screens, pine beadboard ceiling with recessed lighting, and wood look tile on floor.
Three panel sliding door installed between the family room and sunroom allows for maximum opening.
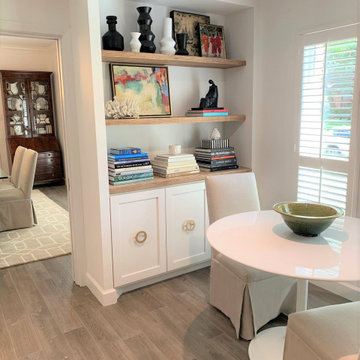
Dining turned into a intimate breakfast nook and coffee sipping area. It is multi-functional with a desk on the other side.
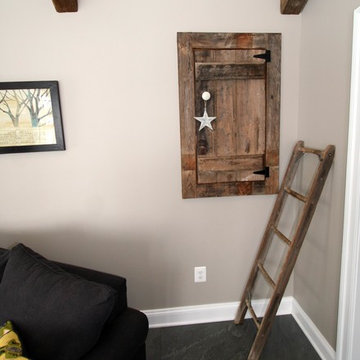
Hidden "Cub Cave" for the grandkids. Door, latch and ladder from an old barn in Frederick County, MD.
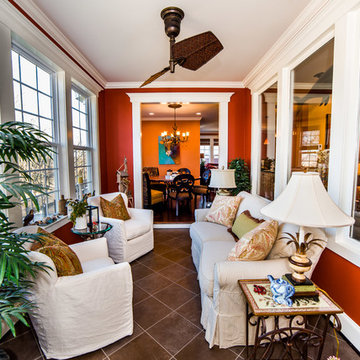
This sun room feels like an outdoor porch, with the breezy slipcovered furniture, tile floors and rustic, weathered accessories. Design: Carol Lombardo Weil; Photography: Tony Cossentino, WhyTheFoto
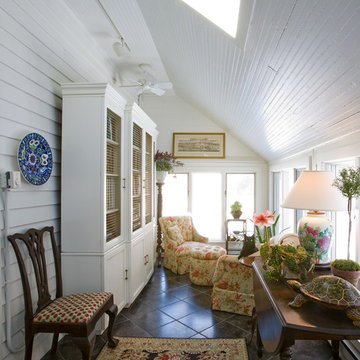
Christopher Kolk, photographer.
Old screened porch was enclosed to make a sunroom. Heated floor with large tiles laid on the diagonal. Comfortable seating area with tufted ottoman to put your feet on or to be used as extra seat. Gate leg table can be opened for dining or as a place to spread out a project. Wonderful warm sunny room in the winter or with all the windows open still acts as a porch in the summer.
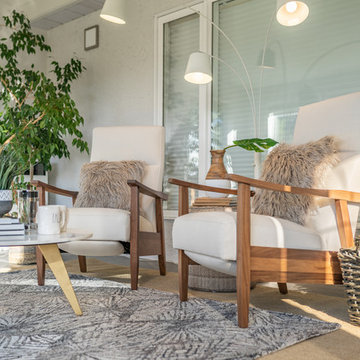
Comfortable recliner chairs are upholstered in a linen-like fabric and treated for stain resistance. No matter what the season, this year round sunroom is heated for comfort with lots of natural sunlight, and provides a casual space for reading and relaxation.
Photo: Caydence Photography
Small Conservatory with Porcelain Flooring Ideas and Designs
1
