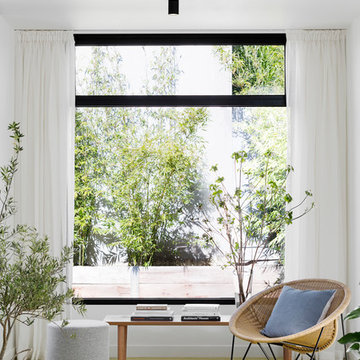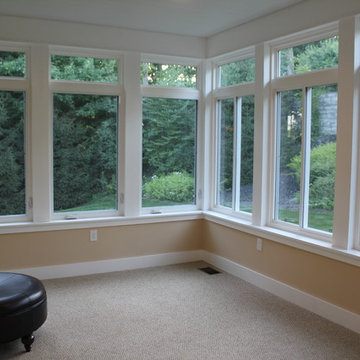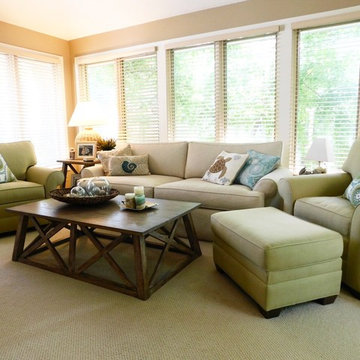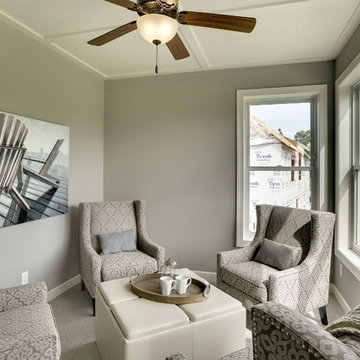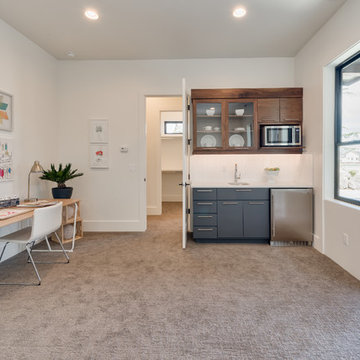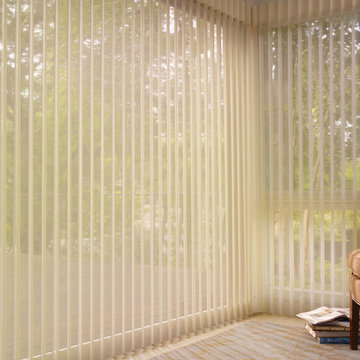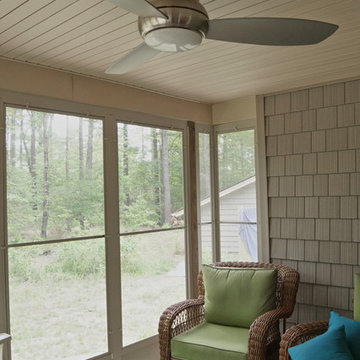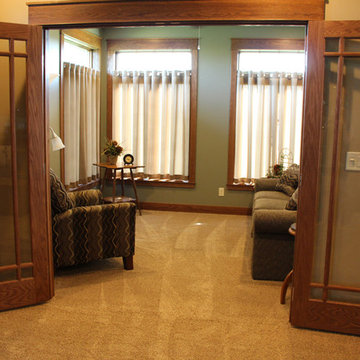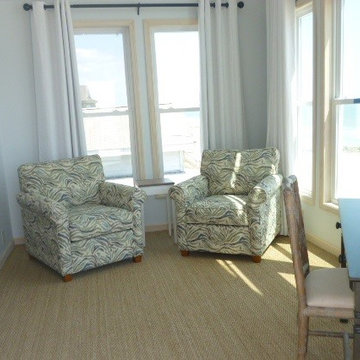Small Conservatory with Carpet Ideas and Designs
Refine by:
Budget
Sort by:Popular Today
21 - 40 of 75 photos
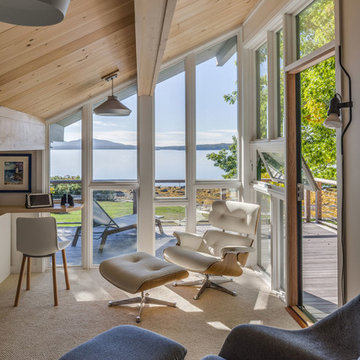
The complete renovation and addition to an original 1962 Maine modern shorefront camp paid special attention to the authenticity of the home blending seamlessly with the vision of original architect. The family has deep sentimental ties to the home. Therefore, every inch of the house was reconditioned, and Marvin® direct glaze, casement, and awning windows were used as a perfect match to the original field built glazing, maintaining the character and extending the use of the camp for four season use.
William Hanley and Heli Mesiniemi, of WMH Architects, were recognized as the winners of “Best in Show” Marvin Architects Challenge 2017 for their skillful execution of design. They created a form that was open, airy and inviting with a tour de force of glazing.
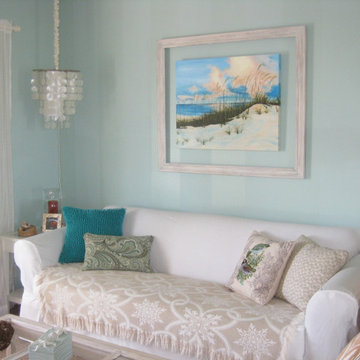
A spare room transformed into a bright and cozy beach cottage style room. The room was painted in light teal color with vertical stripes of flat and sheen finish that gave it depth. The proposed furniture included, a white sofa with accent pillows, re-upholstered existing side chair with teal tone fabric, side tables, custom coffee table made from an existing old window, capiz shell pendant fixture and a swing arm wall fixture with a burlap fabric shade. Sheer curtains were installed at the sliding door to soften the space. The original painting used on the wall was enhanced with a frame around it. The final touch was beach décor accessories.
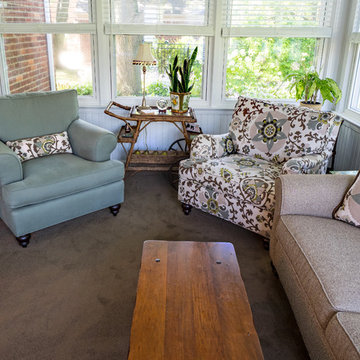
A great room to relax in, or watch TV. Again furnishings are mixed with older accessories.
Visions in Photography
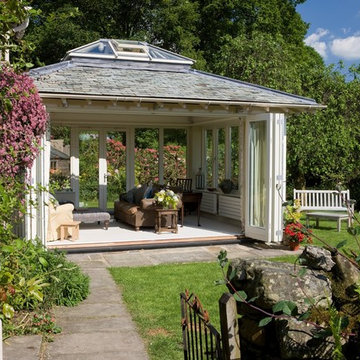
An elegant, glazed pavilion-style garden room now extends the living space into the large mature gardens, embracing nature on three sides. French doors open out onto the terrace, bringing the outside in on a warm, summer days.
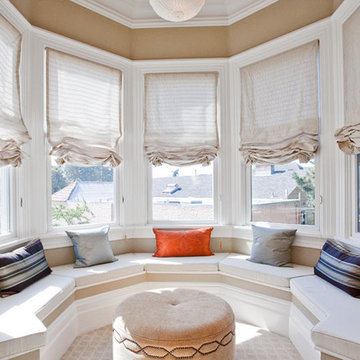
The Scott Street renovation is a restoration and contemporary update of a traditional Victorian in San Francisco.
The formal layout remained as a gesture to the home's historicity, while the basement level was extended significantly to provide more space to suit the client's needs. Modern fixtures, cabinetry, and finishes complemented the traditional aesthetic.
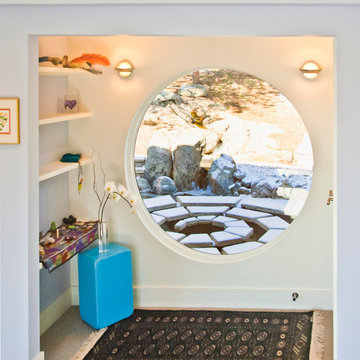
Located above Boulder, Mothertree follows the curve and slope of the land making strong connections to the earth and sky. Each outdoor connection is inspired by existing natural features: The Entry Courtyard encircles a small cluster of mature trees, the Northern Contemplation Garden is rocky with dappled light and a spiral fountain, and the South Patio is open, exposed and perfect for warming in the sun while enjoying the views from Boulder to the Denver skyline.
A warm but bright interior palette includes bamboo cabinetry and built-ins, cork flooring, beetle kill pine, indoor-outdoor ceilings, and vibrant ceramic tiles, sinks and light fixtures made by the client, a ceramics artist.
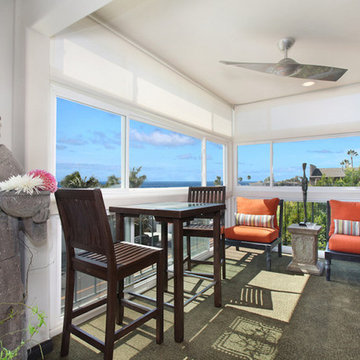
Remodel of a 1200 square foot condo to accommodate client's collection of art and antiques and to maximize appreciation of the ocean view.
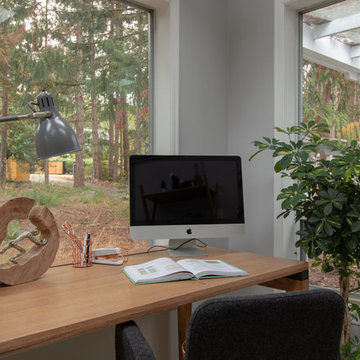
The challenge for this project was to turn a conservatory into a space that could be used as an office with a small lounge area for reading. The room previously only hosted plants ad was not usable at all. This room with a lot of natural light makes it easy to focus on the important task, while getting inspired by the lovely view.
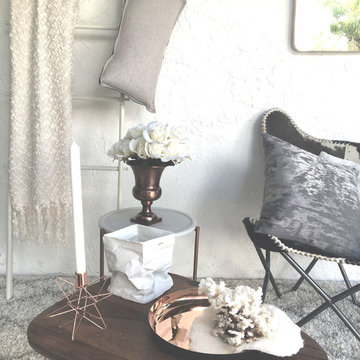
One of our absolute favorite Instagram accounts is @maryellenskye. We love the design aesthetic of all her pictures. Her minimalistic approach with a flare of flowers, old charm and of course Nashville was enough for us to know we had to work on a collection with her.
Mary Ellen's collection is a complete reflection of her minimalistic yet romantic love for home decor. Her home is inspired by a touch of southern charm with lots of flowers and nude tones. We asked her a few questions to find out what inspired her collection, what she loves and we even got a few tips on how to approach the decorating process.
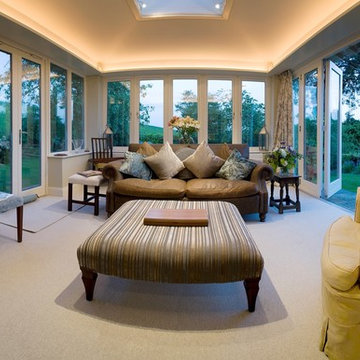
An elegant, glazed pavilion-style garden room now extends the living space into the large mature gardens, embracing nature on three sides. French doors open out onto the terrace, bringing the outside in on a warm, summer days.
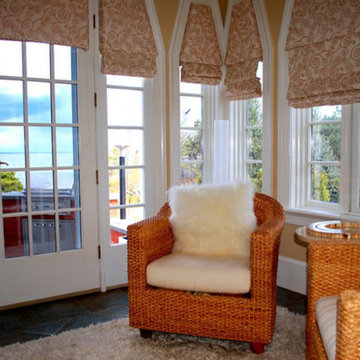
Surrounded by glass, sights and smells aof the ocean, and vibrant gardens, this sunroom offers a connection to the outdoors in any season. Photo by: Zinnia Images
Small Conservatory with Carpet Ideas and Designs
2
