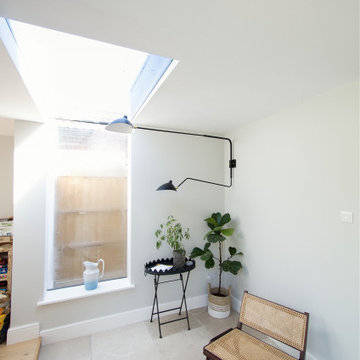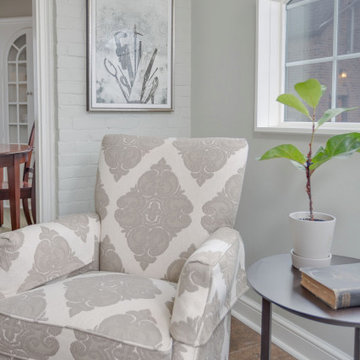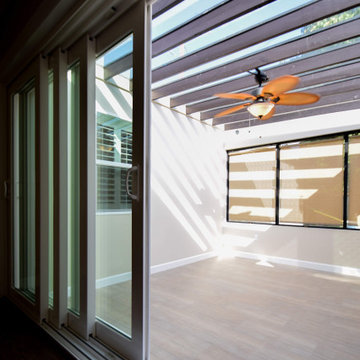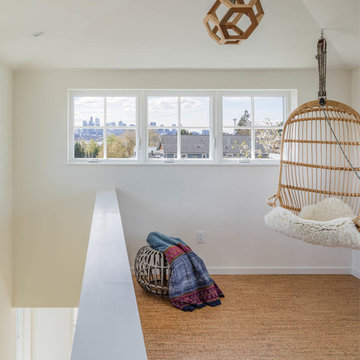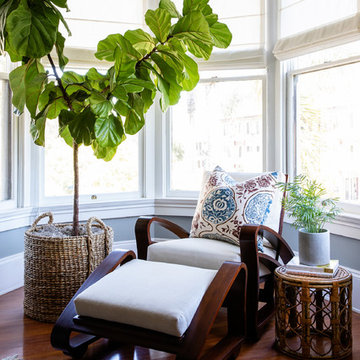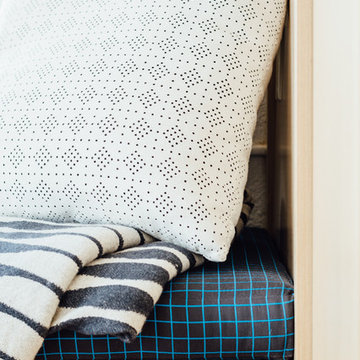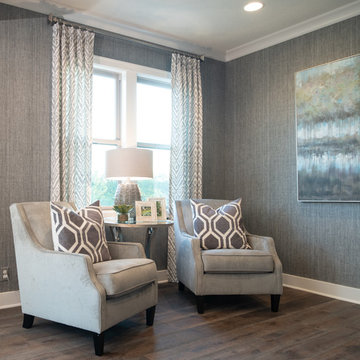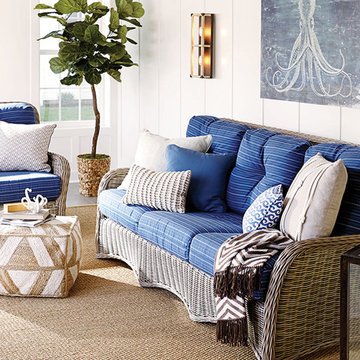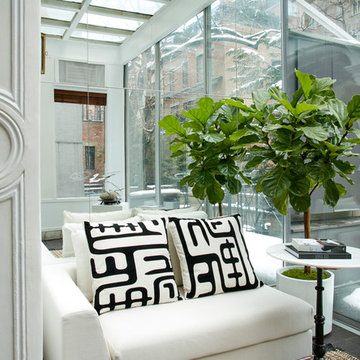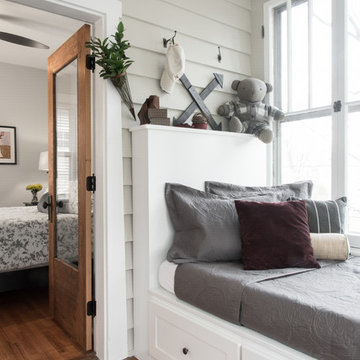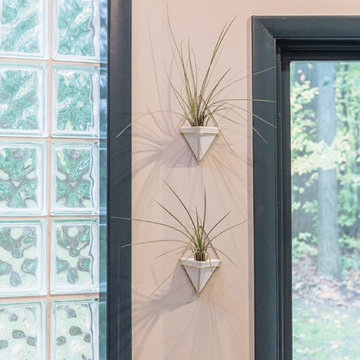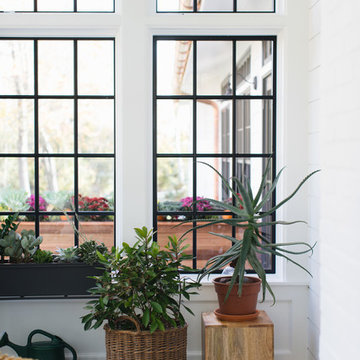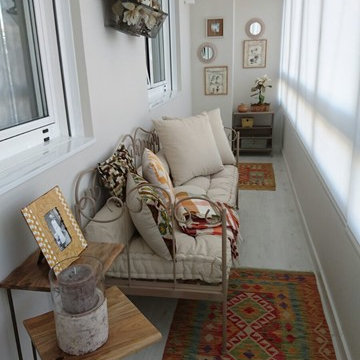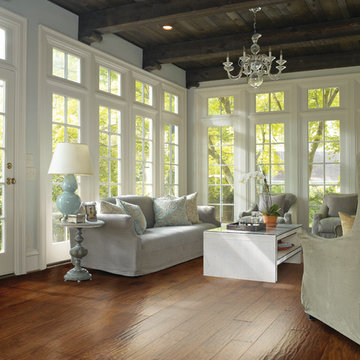Small Conservatory Ideas and Designs
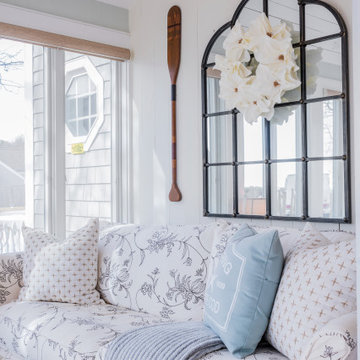
This is the perfect light, airy coastal sunroom for any cape cod home. Cozy, comfortable, yet chic and sophisticated.
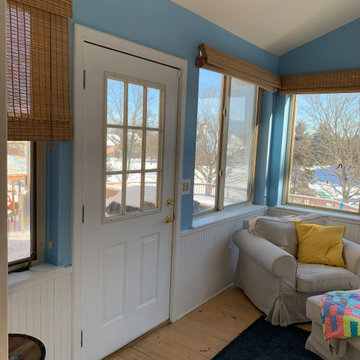
This sunroom was updated with a vivid shade of blue, bringing the outer lake hues inside.
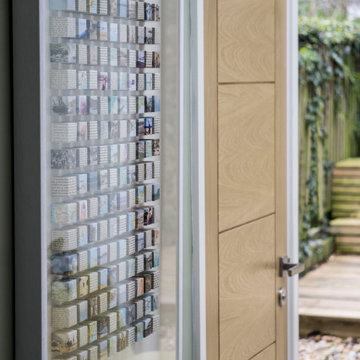
Bright seating area leading to the garden. The area is home to a bespoke piece of artwork featuring 'Memory Boxes' of text and photos personal to the client. Details about the artist can be found at www.rubyredinteriors.co.uk
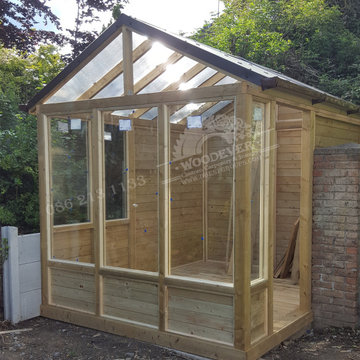
Choose a wooden conservatory with a natural or painted finish to add light-filled living space to your home. We use modern durable materials and offer a choice of twinwall, multiwall, Polycarbonate, clear polycarbonate, tile effect steel or solid roof. Select the finishing touches of your timber framed conservatory to match your style.
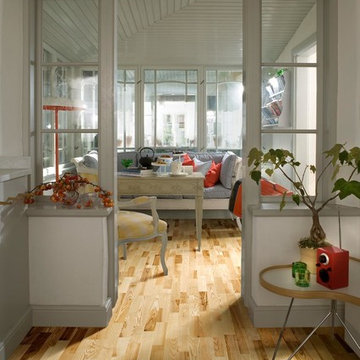
European Ash, three strip, silk matte finish. Lively rustic look, some knots.
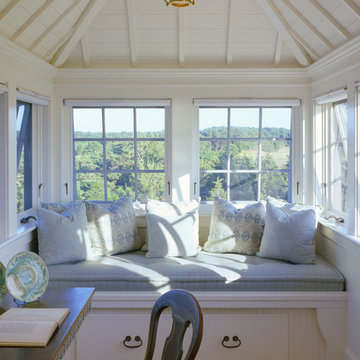
Little Camp is a direct response to its particular context. Its site is next to an old, slightly ramshackle "camp" that the homeowners had rented and loved for years. When they had a chance to build for themselves on the adjacent site, they wanted to capture some of the spirit of the old camp. So, the new house has exposed rafter tails, an entirely wood interior, and tree trunk porch posts.
Little Camp, unlike the old camp next door, can be occupied year 'round; though it is geared to informal summer living, with provisions for fishing and boating equipment, an outdoor shower, and an expansive living porch with many points of access from the house.
The plan of Little Camp is largely one room deep to encourage cross ventilation and to take advantage of water views to the north while also admitting sunlight from the south. To keep the building profile low, the second floor bedrooms are contained within the roof, which is a gambrel on the entry side but sweeps down in an uninterrupted single pitch on the water side.
The long, low main house is complemented by a compact guest house and a separate garage/workshop with compatible but simplified details.
Small Conservatory Ideas and Designs
8
