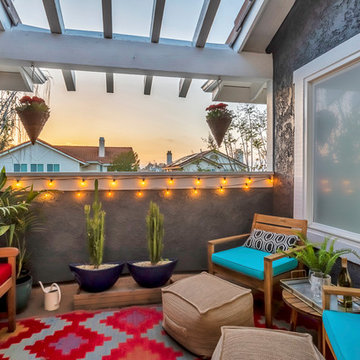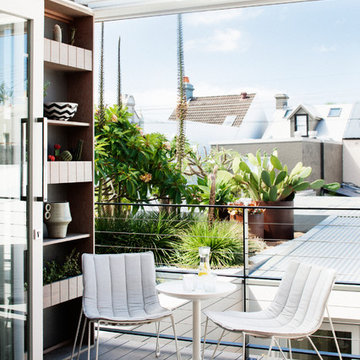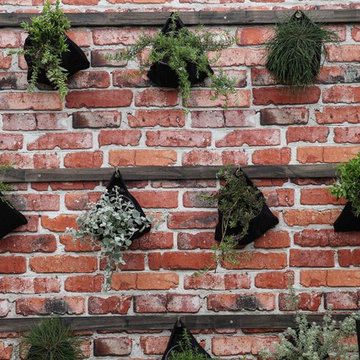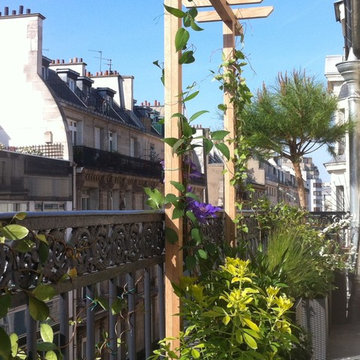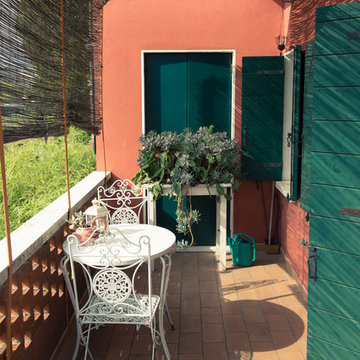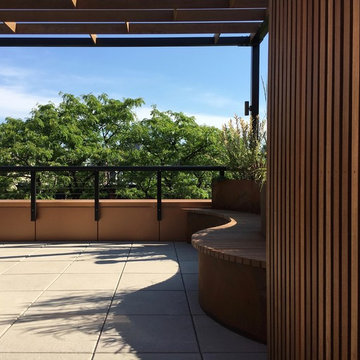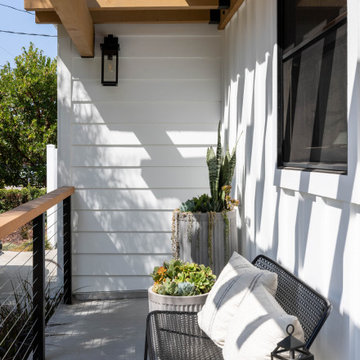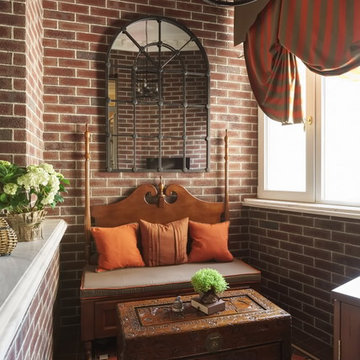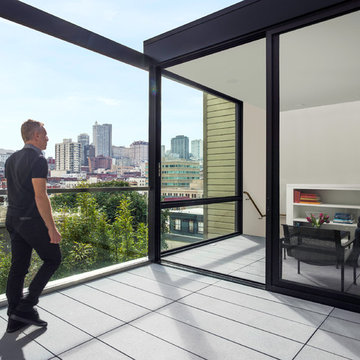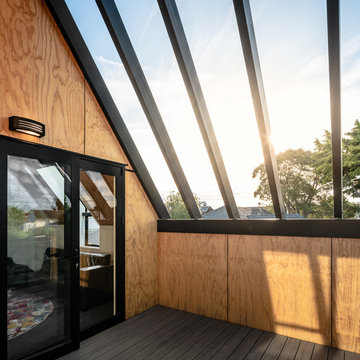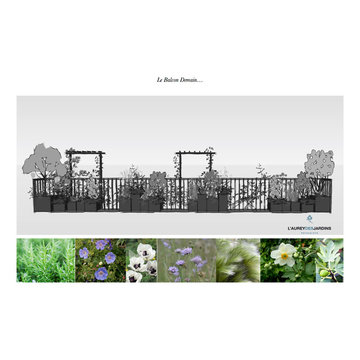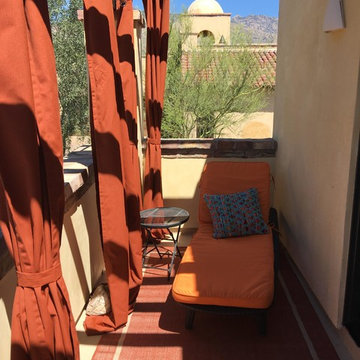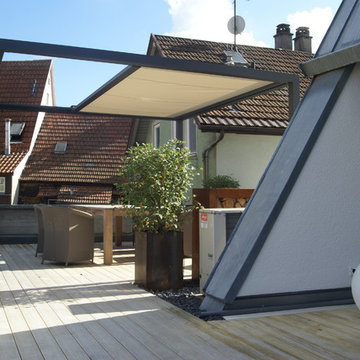Small Balcony with a Pergola Ideas and Designs
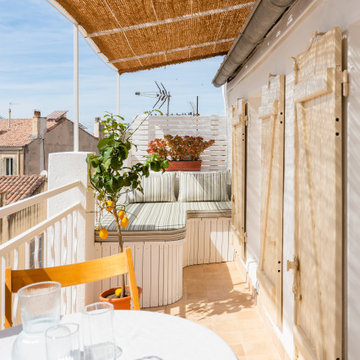
10m2 ! Petite surface mais gros défi pour ce balcon où chaque mètre carré devait être repensé et réinventé pour y créer une cuisine d'été, un coin repas et un espace détente. Sans oublier des solutions de rangements et deux objectifs : faire de cet extérieur une vraie pièce supplémentaire, et impacter positivement la clarté à l'intérieur de l'appartement.
Les couleurs de l'ensemble, sobres et lumineuses (déclinaison de blanc cassé, de beige et d'écru) sont réveillés par des touches de vert olive (banquette et crédence). Côté matériaux, de l'enduit à la chaux, du carrelage façon bejmat, du bois et des fibres (de coco et de jute) ont été mixés pour rester dans une ambiance méditerranéenne. Enfin, des arrondis (banquette sur-mesure et éléments de mobilier) ont été intégrés pour casser l'aspect très rectiligne et favoriser l'optimisation de l'espace.
Ce balcon est désormais 100% optimisé. Il ne reste plus qu'à profiter de la vue imprenable sur les toits marseillais du quartier d’Endoume.
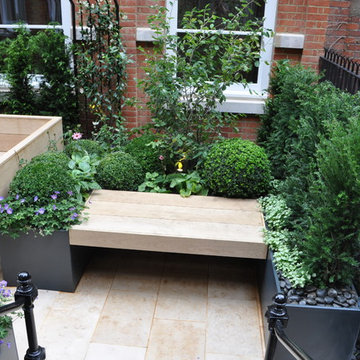
Luxurious London roof terrace, originally designed for a leading London Property developer and then bought by private clients.
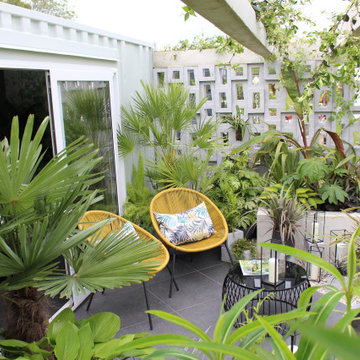
RHS Malvern Spring Festival Gold medal winning show garden and Best in Category- Green Living Spaces
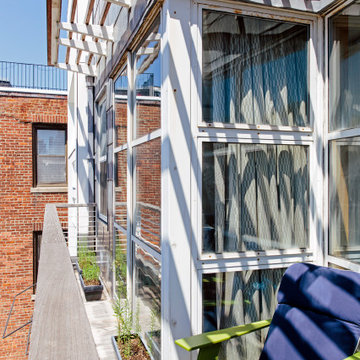
TEAM
Architect: LDa Architecture & Interiors
Builder: F.H. Perry Builder
Photographer: Sean Litchfield
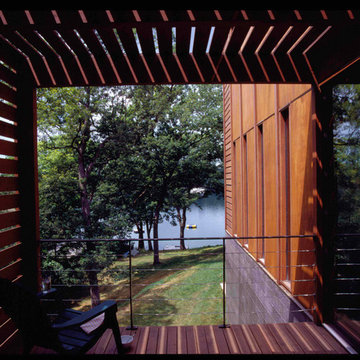
In early 2002 Vetter Denk Architects undertook the challenge to create a highly designed affordable home. Working within the constraints of a narrow lake site, the Aperture House utilizes a regimented four-foot grid and factory prefabricated panels. Construction was completed on the home in the Fall of 2002.
The Aperture House derives its name from the expansive walls of glass at each end framing specific outdoor views – much like the aperture of a camera. It was featured in the March 2003 issue of Milwaukee Magazine and received a 2003 Honor Award from the Wisconsin Chapter of the AIA. Vetter Denk Architects is pleased to present the Aperture House – an award-winning home of refined elegance at an affordable price.
Overview
Moose Lake
Size
2 bedrooms, 3 bathrooms, recreation room
Completion Date
2004
Services
Architecture, Interior Design, Landscape Architecture
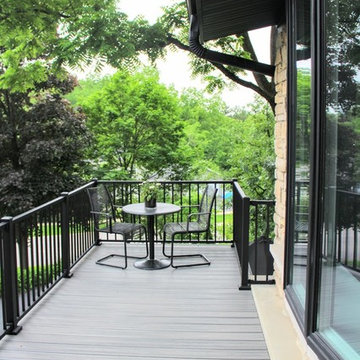
Private balcony overlooking an amazing property.
Architect: Meyer Design
Photos: 716 Media
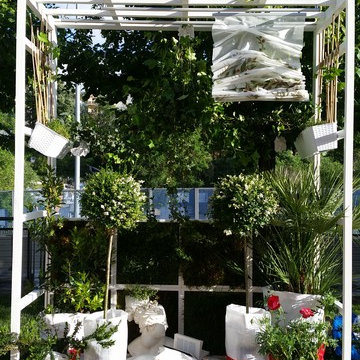
Balcone realizzato in occasione del FESTIVAL DEL VERDE E DEL PAESAGGIO 2016 - ROMA - Concorso Balconi per Roma
Struttura realizzata da Falegnameria Spaziani Testa Giovanni - Frosinone
Vegetazione di Vivai Pavia di Massimiliano Pavia - Tecchiena
collaborazione con dott.ssa Chiara Maria Perini - Agronomo
ph. Silvia Ramieri
Small Balcony with a Pergola Ideas and Designs
1
