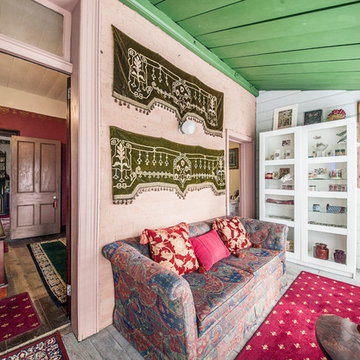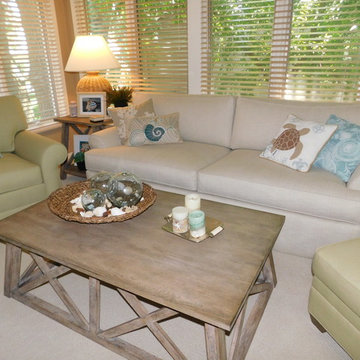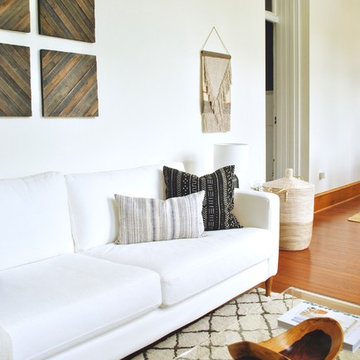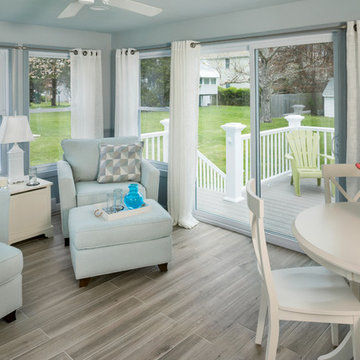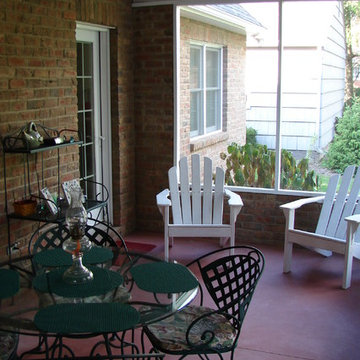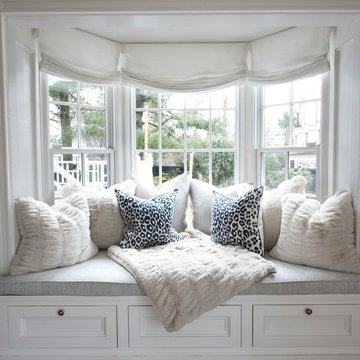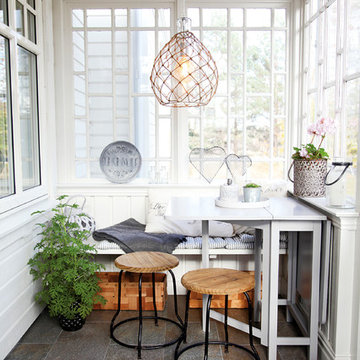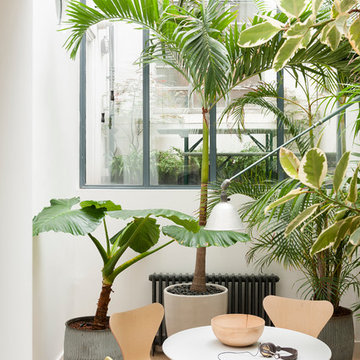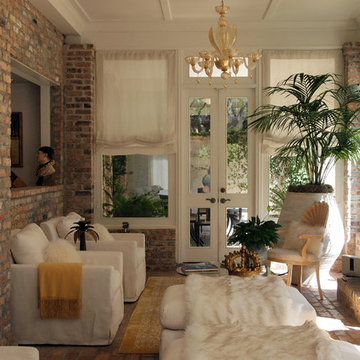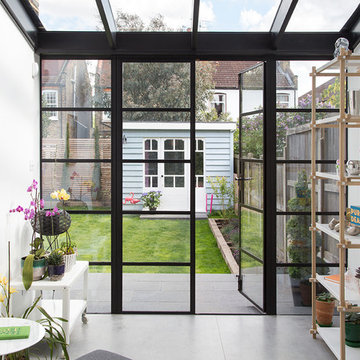Expansive and Small Conservatory Ideas and Designs

TEAM
Architect: LDa Architecture & Interiors
Builder: 41 Degrees North Construction, Inc.
Landscape Architect: Wild Violets (Landscape and Garden Design on Martha's Vineyard)
Photographer: Sean Litchfield Photography

This is an elegant four season room/specialty room designed and built for entertaining.
Photo Credit: Beth Singer Photography
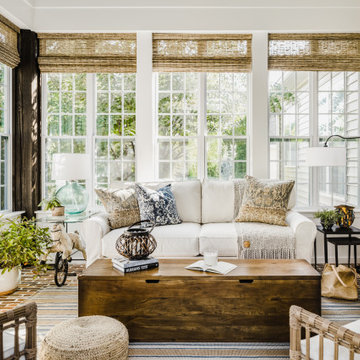
The inspiration for the homes interior design and sunroom addition were happy memories of time spent in a cottage in Maine with family and friends. This space was originally a screened in porch. The homeowner wanted to enclose the space and make it function as an extension of the house and be usable the whole year. Lots of windows, comfortable furniture and antique pieces like the horse bicycle turned side table make the space feel unique, comfortable and inviting in any season.
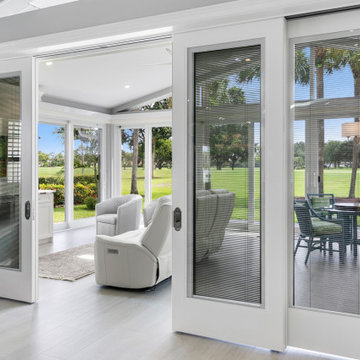
Customized to perfection, a remarkable work of art at the Eastpoint Country Club combines superior craftsmanship that reflects the impeccable taste and sophisticated details. An impressive entrance to the open concept living room, dining room, sunroom, and a chef’s dream kitchen boasts top-of-the-line appliances and finishes. The breathtaking LED backlit quartz island and bar are the perfect accents that steal the show.

The Barefoot Bay Cottage is the first-holiday house to be designed and built for boutique accommodation business, Barefoot Escapes (www.barefootescapes.com.au). Working with many of The Designory’s favourite brands, it has been designed with an overriding luxe Australian coastal style synonymous with Sydney based team. The newly renovated three bedroom cottage is a north facing home which has been designed to capture the sun and the cooling summer breeze. Inside, the home is light-filled, open plan and imbues instant calm with a luxe palette of coastal and hinterland tones. The contemporary styling includes layering of earthy, tribal and natural textures throughout providing a sense of cohesiveness and instant tranquillity allowing guests to prioritise rest and rejuvenation.
Images captured by Lauren Hernandez
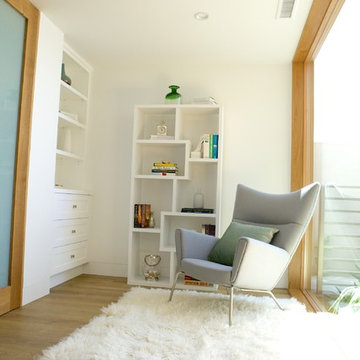
Small reading nook in the hallway just outside the elevator provides a small space to read or catch some sun. Thoughtfully designed by Steve Lazar. DesignBuildbySouthSwell.com
Photography by Joel Silva

This is a small parlor right off the entry. It has room for a small amount of seating plus a small desk for the husband right off the pocket door entry to the room. We chose a medium slate blue for all the walls, molding, trim and fireplace. It has the effect of a dramatic room as you enter, but is an incredibly warm and peaceful room. All of the furniture was from the husband's family and we refinished, recovered as needed. The husband even made the coffee table! photo: David Duncan Livingston
Expansive and Small Conservatory Ideas and Designs
1

