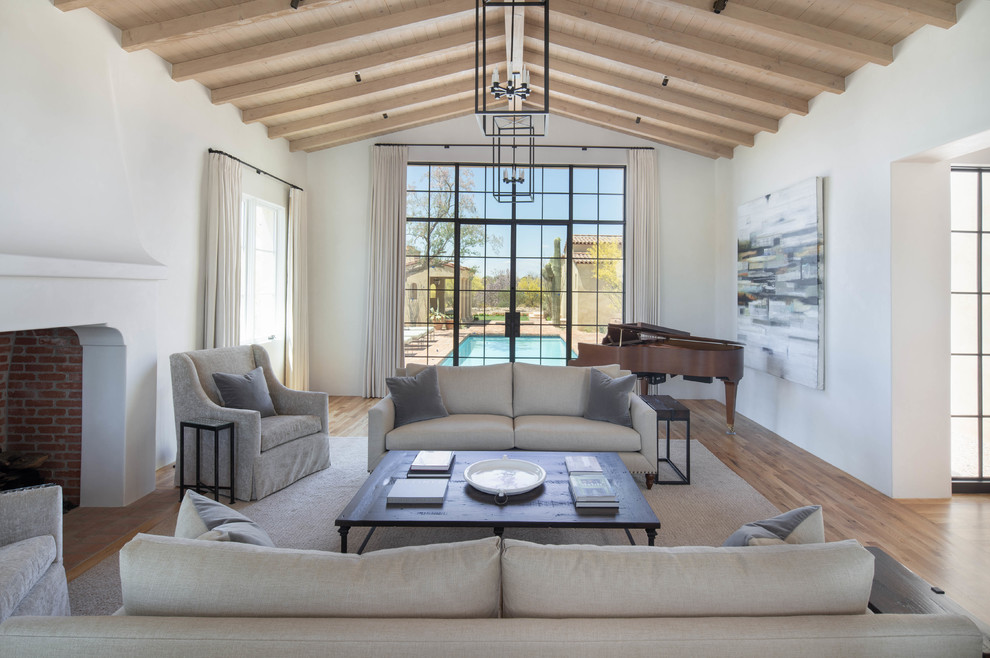
Silverleaf Arcadia Residence
The living room, and its expansive steel sash window and door unit, is centered on the traditional rectangular pool, an arrangement that gives purpose and life to the living room, and also reinforces the "estate feel" of the property. The sculpted plaster fireplace emerges directly from three-coat interior plaster walls, and a wood deck and beam ceiling, along with narrow plank white oak flooring completes the definition of the space. Design Principal: Gene Kniaz, Spiral Architects; General Contractor: Eric Linthicum, Linthicum Custom Builders; Furnishings/Accessories, Dana Lyon, The Refined Group; Photo: Josh Wells, Sun Valley Photo

Full glass wall sunroom