Shower Room Bathroom with Soapstone Worktops Ideas and Designs
Refine by:
Budget
Sort by:Popular Today
1 - 20 of 549 photos

With expansive fields and beautiful farmland surrounding it, this historic farmhouse celebrates these views with floor-to-ceiling windows from the kitchen and sitting area. Originally constructed in the late 1700’s, the main house is connected to the barn by a new addition, housing a master bedroom suite and new two-car garage with carriage doors. We kept and restored all of the home’s existing historic single-pane windows, which complement its historic character. On the exterior, a combination of shingles and clapboard siding were continued from the barn and through the new addition.

Enjoying this lakeside retreat doesn’t end when the snow begins to fly in Minnesota. In fact, this cozy, casual space is ideal for family gatherings and entertaining friends year-round. It offers easy care and low maintenance while reflecting the simple pleasures of days gone by.
---
Project designed by Minneapolis interior design studio LiLu Interiors. They serve the Minneapolis-St. Paul area including Wayzata, Edina, and Rochester, and they travel to the far-flung destinations that their upscale clientele own second homes in.
---
For more about LiLu Interiors, click here: https://www.liluinteriors.com/
-----
To learn more about this project, click here:
https://www.liluinteriors.com/blog/portfolio-items/boathouse-hideaway/
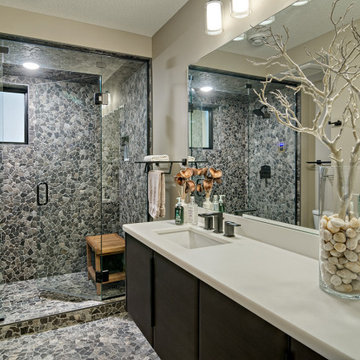
Grotto-like steam shower lower level bathroom. Each stone was indiv laid and mosaically layed out to perfection.
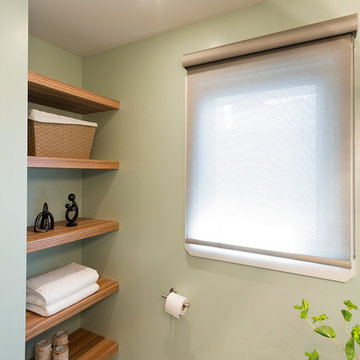
The narrow, small space in this Winnipeg bathroom was one of the projects biggest interior design challenges. Every element including fixtures, handles, color palette and flooring were chosen to accentuate the length of the bathroom.
A narrow, elongated shower was designed so there was no need for a glass shower door. Custom built niches for shampoos and soaps, as well as a bench were installed. A unique channel drain system was designed it was all surrounded by specially selected tiles in the earth tone color palette.
The end wall was constructed to allow for built in open shelving for storage and esthetic appeal.
Cabinets were custom built for the narrow space and long handle pulls were chose to perpetuate the overall design.

This Guest Bathroom has a small footprint and the shower was claustrophobic in size.
We could not enlarge the bathroom, so we made changes that made it feel more open.
By cutting down the shower wall and installing a glass panel, the shower now has a more open feeling. Through the glass panel you are able to see the pretty artisan blue tiles that coordinate with the penny round floor tiles.
The vanity was only 18” deep, which restricted our sink options. We chose a natural soapstone countertop with a Corian oval sink. Rich walnut wood cabinetry, polished nickel plumbing and light fixtures add sparkle to the space.
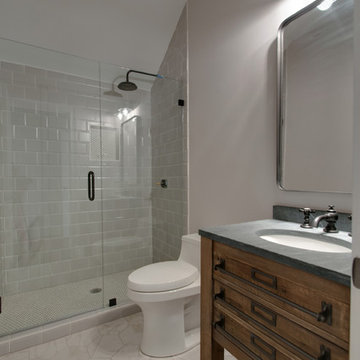
This is the spare/guest bath upstairs that serves the theater guests, as well as, any overnight guests in the spare bedroom. Keeping with the rustic theme, USI combined wood, metal and porcelain elements to refresh this space.
Shower Room Bathroom with Soapstone Worktops Ideas and Designs
1



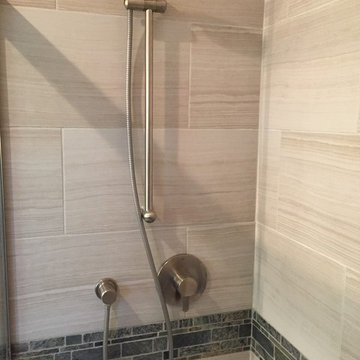
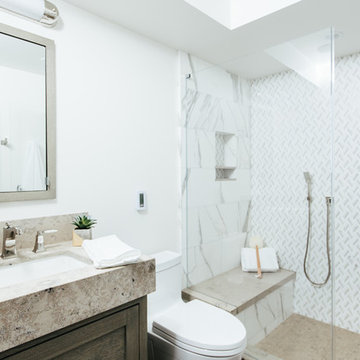
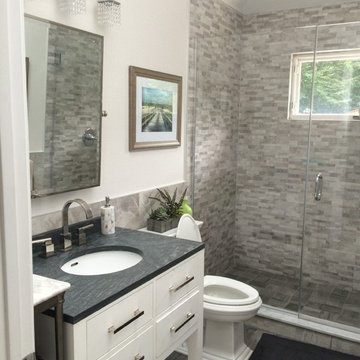

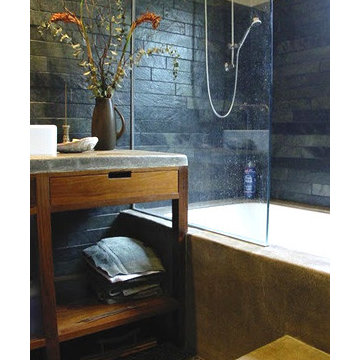

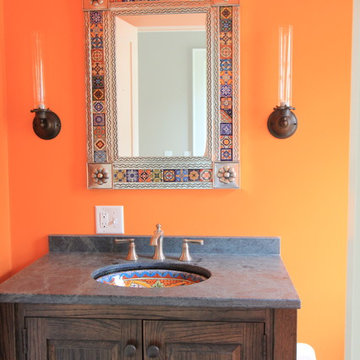
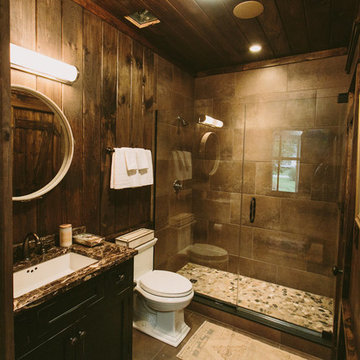
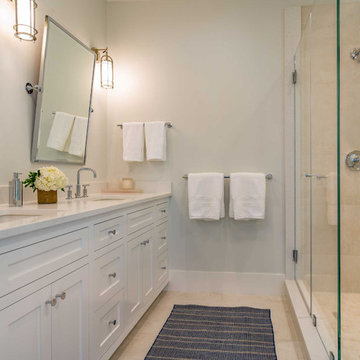
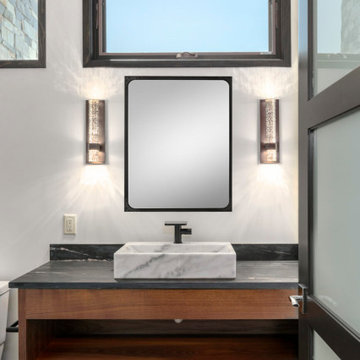
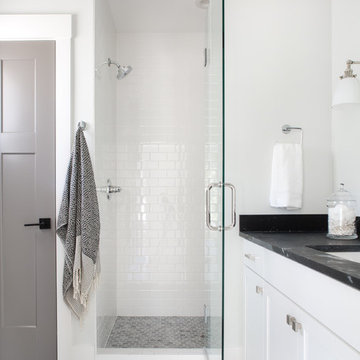

 Shelves and shelving units, like ladder shelves, will give you extra space without taking up too much floor space. Also look for wire, wicker or fabric baskets, large and small, to store items under or next to the sink, or even on the wall.
Shelves and shelving units, like ladder shelves, will give you extra space without taking up too much floor space. Also look for wire, wicker or fabric baskets, large and small, to store items under or next to the sink, or even on the wall.  The sink, the mirror, shower and/or bath are the places where you might want the clearest and strongest light. You can use these if you want it to be bright and clear. Otherwise, you might want to look at some soft, ambient lighting in the form of chandeliers, short pendants or wall lamps. You could use accent lighting around your bath in the form to create a tranquil, spa feel, as well.
The sink, the mirror, shower and/or bath are the places where you might want the clearest and strongest light. You can use these if you want it to be bright and clear. Otherwise, you might want to look at some soft, ambient lighting in the form of chandeliers, short pendants or wall lamps. You could use accent lighting around your bath in the form to create a tranquil, spa feel, as well. 