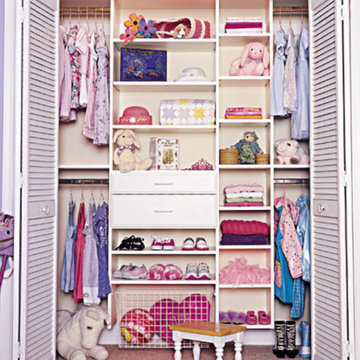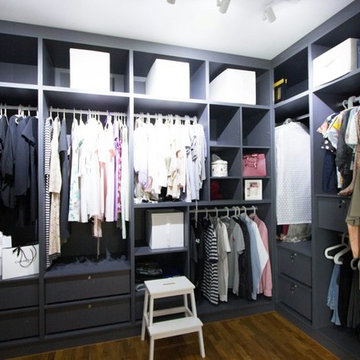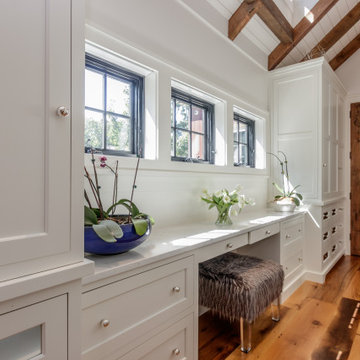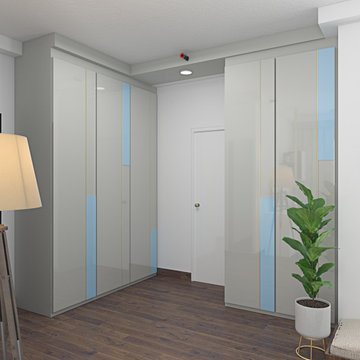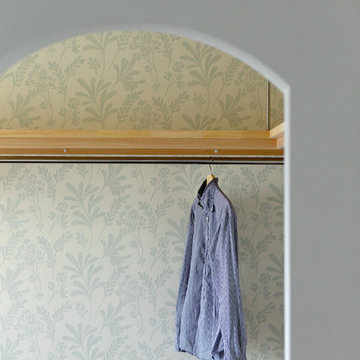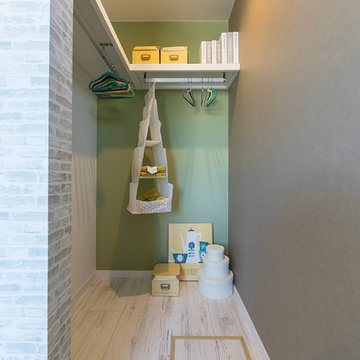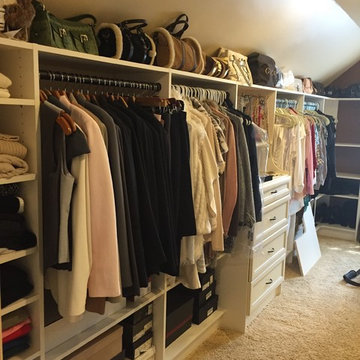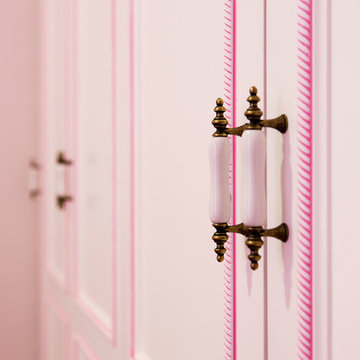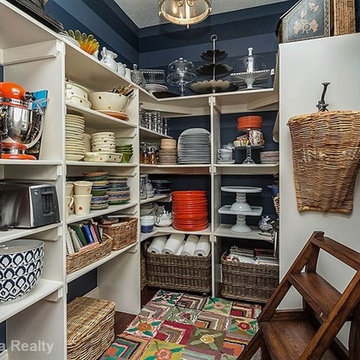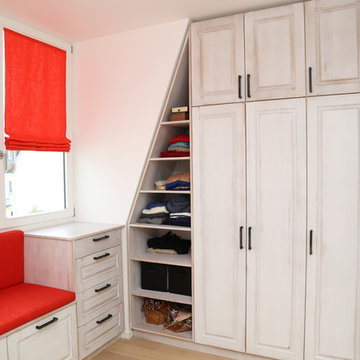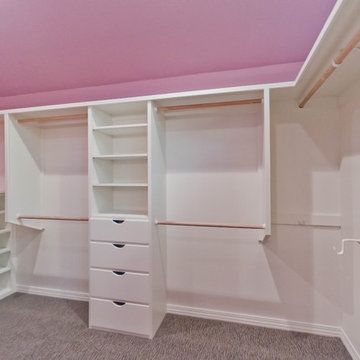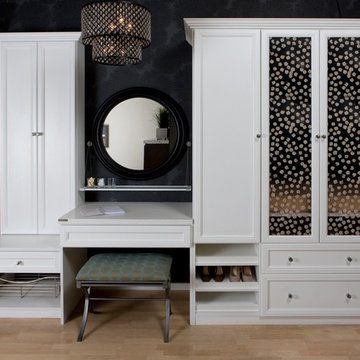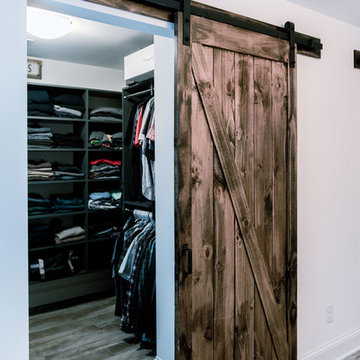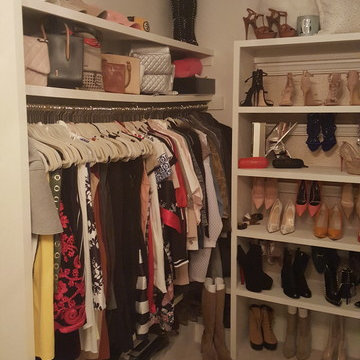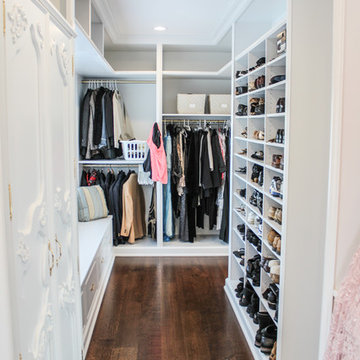Shabby-Chic Style Wardrobe Ideas and Designs
Refine by:
Budget
Sort by:Popular Today
81 - 100 of 601 photos
Item 1 of 2
Find the right local pro for your project
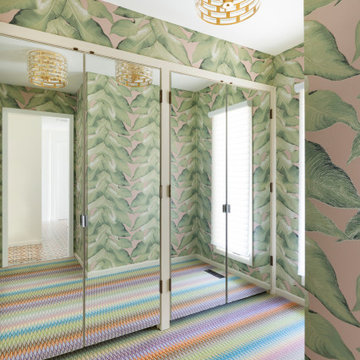
Interior Designer: Randolph Interior Design
Remodeler: Frontier Custom Builders
Photography: Spacecrafting
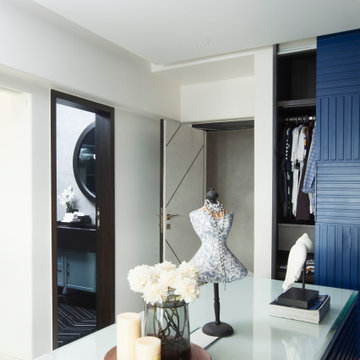
Two individuals with distinct characters and very different from each other.
The couple just got Married and moved in this house.
A client with very elegant taste and very active social life in our view needs a house designed to match the same, where nothing ready-made or off the rack could be used. Everything had to be customized and de- signed to requirement from scratch keeping in mind the design aesthetics incorporating geometry which was our focal point for this project.
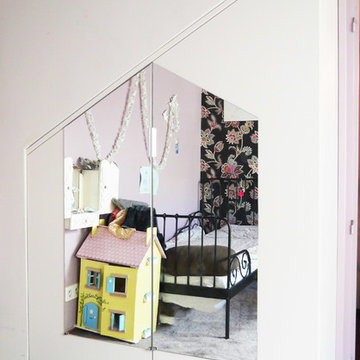
Conception et réalisation d'une armoire sur mesure sous pente dans une chambre de petite fille. Découpe miroir sur mesure.
Atelier B
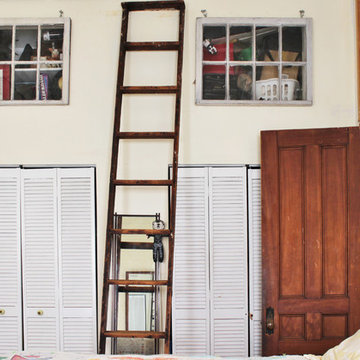
Photo: Laura Garner © 2014 Houzz
In order to take advantage of all the vertical space in the bedroom, the homeowner had an attic-like storage area built above the existing closets. Reclaimed windows and a 12-foot antique ladder make this storage space more interesting (and accessible).
Shabby-Chic Style Wardrobe Ideas and Designs
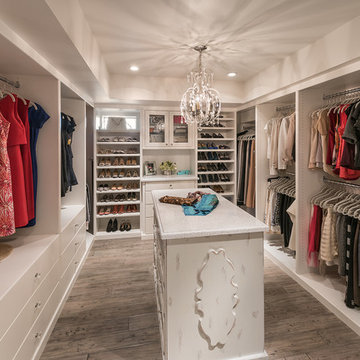
This tiny and uninspired basement level Master Bath was dark, grossly under scaled and in no way reflected the vintage character infused throughout the rest of this A-frame home.
Main goals were to enlarge the bathroom, add storage, relocate the exposed water heater to garage, and add natural light. It was also critical to relocate the garage entry that previously led guests through the Master closet.
The solution was a complete gut and new plan, which involved rerouting HVAC, plumbing and electrical. The bathroom was enlarged by capturing part of the inefficient closet, a private entry hall was added and every storage opportunity was utilized. Adding natural light at basement level proved a major challenge and was accomplished by adding a window under the eaves of the roof.
Distressed cabinets, subway tile, articulating mirrors and classic fixtures create a refreshingly modern take on a vintage bathroom. The result is charming, light and timeless - unrecognizable from the original!
5
