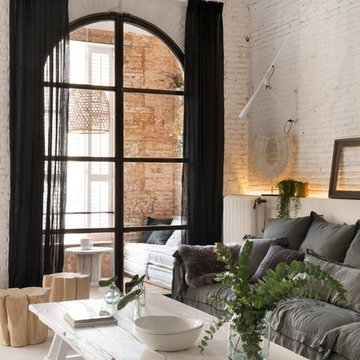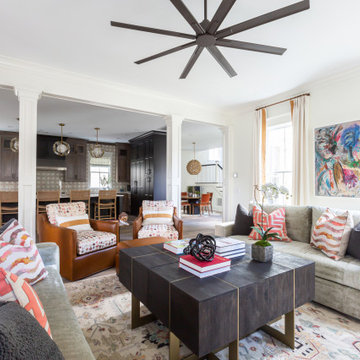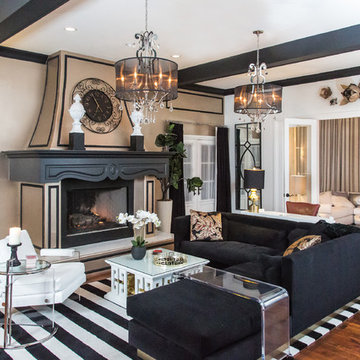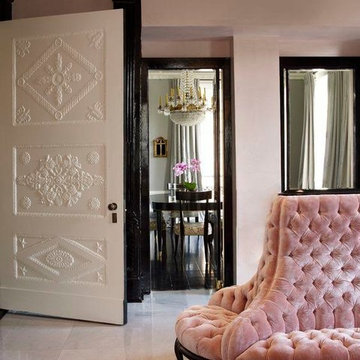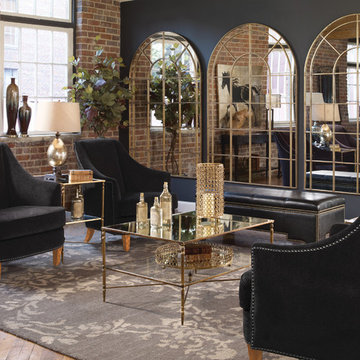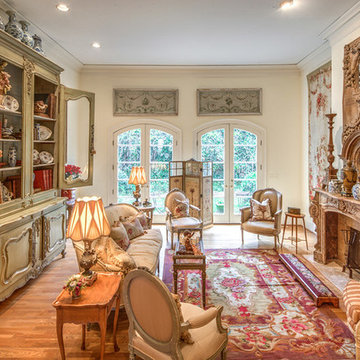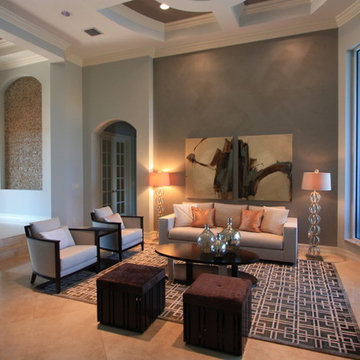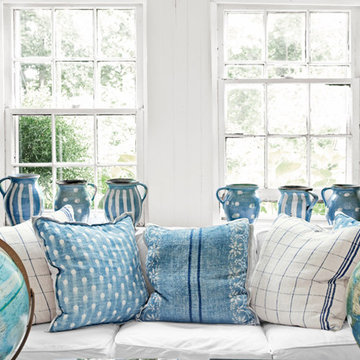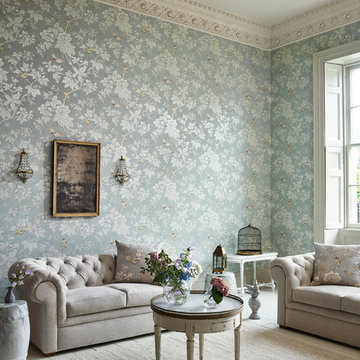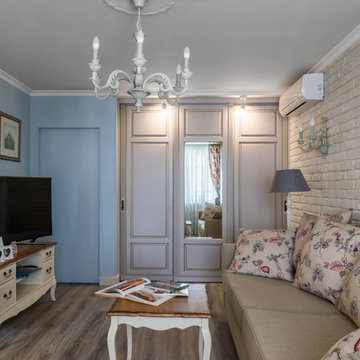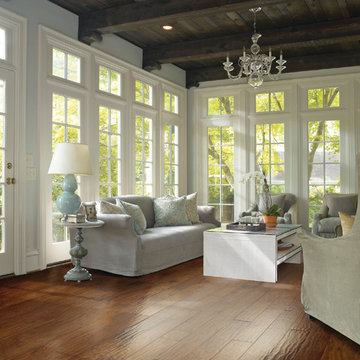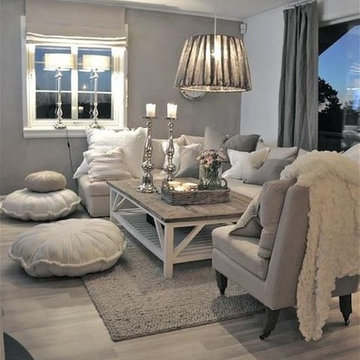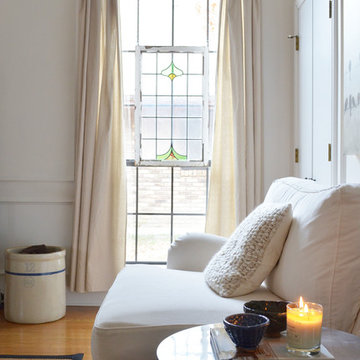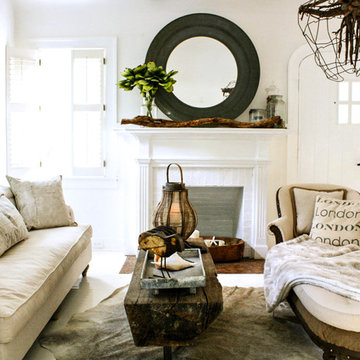Shabby-Chic Style Living Room Ideas and Designs
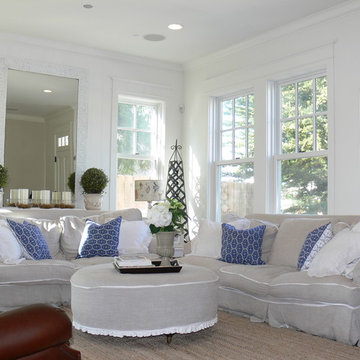
Colonial style living room with a shabby chic feel from the wide plank wood floors, cloth furniture, 1900 style trim and molding.
Find the right local pro for your project
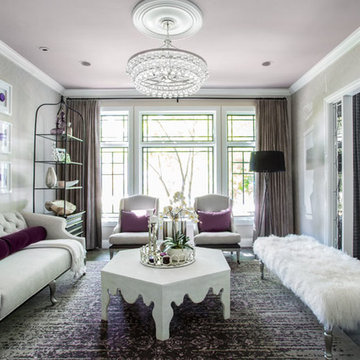
Designer -The Design House Interior Design
www.tdhid.com
Builder - Upland Development, Inc
Photographer - Scot Zimmerman
Utah Style & Design http://www.utahstyleanddesign.com/in-the-magazine/spring-2015/
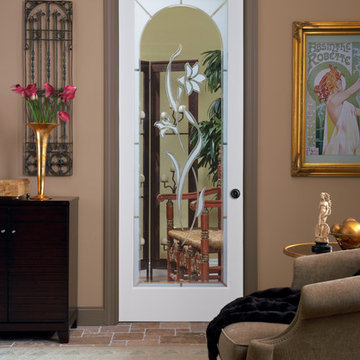
The elegant Tulip interior glass door has striking etched and grooved glass and features a beautiful tulip in the center of the door. The glass portion of the door is framed by a pretty arched border, which highlights the center’s floral design. Unique and beautiful, this door adds class to any room. The Tulip glass door is offered in a variety of 9 wood species to compliment any interior including: primed white, pine, oak, knotty pine, fir, maple, knotty alder, cherry and African mahogany. Optional 8-foot tall doors are available in primed white and pine species only.
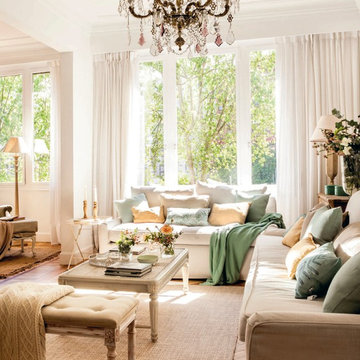
Reportaje de la revista EL MUEBLE (RBA) con fotografías de Felipe Schefel Bell y estilismo de Gaby Conde sobre una vivienda decorada por nuestro estudio en Bilbao.
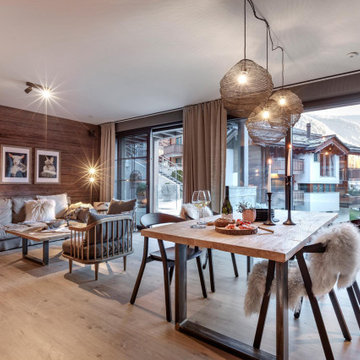
REFERENZ - B FIVE | ZERMATT
Auf Augenhöhe mit dem Matterhorn entstand 2019 das „B-FIVE“ vis-à-vis des bekanntesten Berges der Schweiz, im hochgelagerten Luxus-Chalet-Vierteles „Petit village“ in Zermatt.
Das Architekturbüro MLS aus Zermatt designte ein stylisches Chalet mit einer vorgesetzten Fassade, welches eine grandiose Leichtigkeit hat.
Dieses besteht aus 3 großzügigen Wohnungen und einer noch großzügigen Duplexwohnung.
Das Innenraumdesign überzeugt durch seine schlichten Farben und durch den einzigartigen dekorativen Stil, den wir, das diesigner Team, zusammen mit der Bauherrschaft kreieren durften.
Auch wurde in wochenlanger Entwicklungszeit eine neue Vintage Holzoberfläche, welche an Treibholz erinnert, exklusiv für dieses Projekt, von diesigner entwickelt. Diese dekorative Oberfläche ist sehr stabil und wurde auf Risseiche sowie Altholz aufgebracht.
REFERENZ - B FIVE | ZERMATT
The architect's office MLS from Zermatt designed a stylish chalet with a superior facade, which has a grandiose lightness.
It is com
At eye level with the Matterhorn, the "B-FIVE" was built in 2019 opposite the most famous mountain of Switzerland, in the lofty luxury chalet quarter "Petit Village" in Zermatt.
posed of 3 spacious apartments and an even more generous duplex apartment.
The interior design wins you over with its simple colours and the unique decorative style, which we, the diesigner team, were allowed to create together with the client.
In addition, a new vintage wood surface reminiscent of driftwood was developed exclusively for this project by diesigner over a period of weeks. This decorative surface is very robust and was applied to cracked oak as well as mature wood.
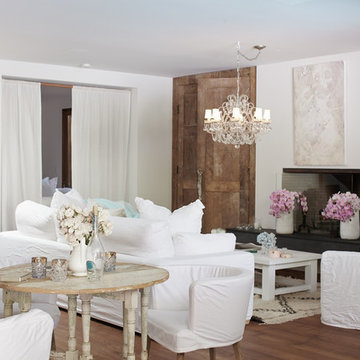
Pamela's living space is modern, elegant and a little bit Zen. Our job was to bring in a layer of comfy romance, so I focused on furnishing the space with mushy comfort, pure white slipcovers, warm woods, breezy linens and beautiful flowers, while respecting the modern edges.
We used soft, white-linen-covered furniture, flowing linen gauze curtains to divide up the open plan spaces, flowers, of course, and a chandelier to add twinkle. In her previous home, Pamela's collection of beautiful books were displayed on open shelves in a chaotic but organized way, but the bookshelves did not translate and so we housed the entire collection in cabinets on either side of the fireplace behind heavy doors of reclaimed wood. The floaty, feminine painting of tutus over the fireplace actually has an edge to it, as it is built up from layers of plaster and has a cement like texture.
Photo Credit: Amy Neunsinger
Shabby-Chic Style Living Room Ideas and Designs
6
