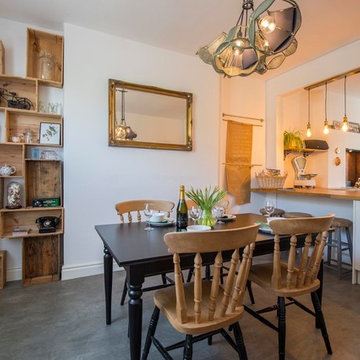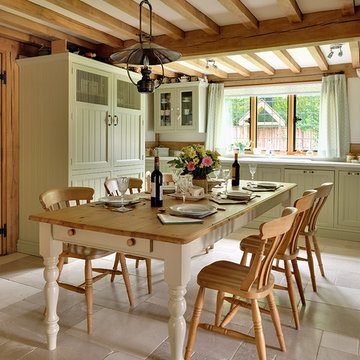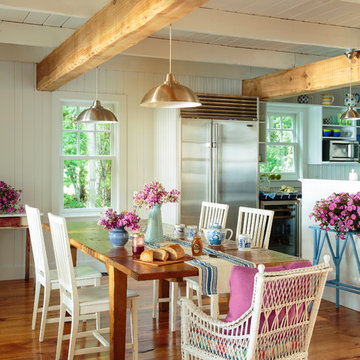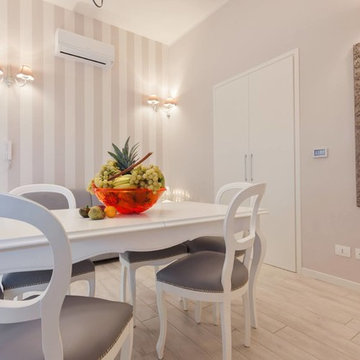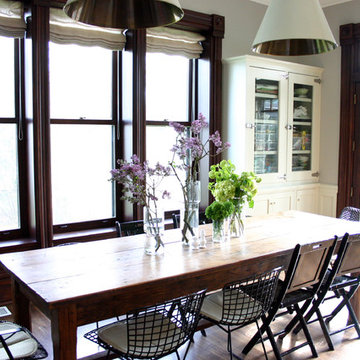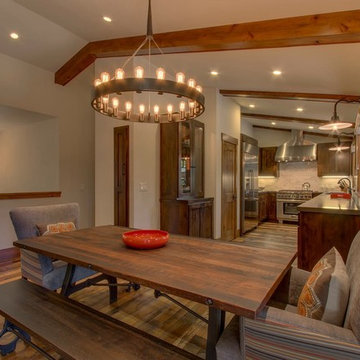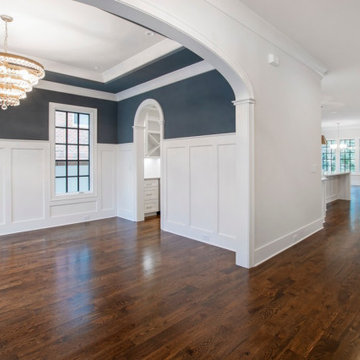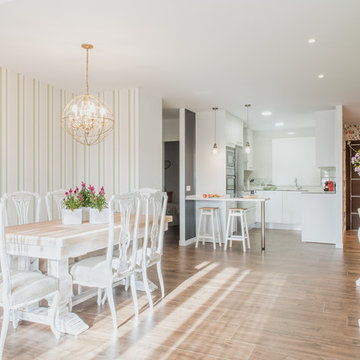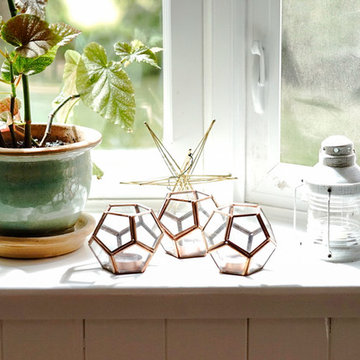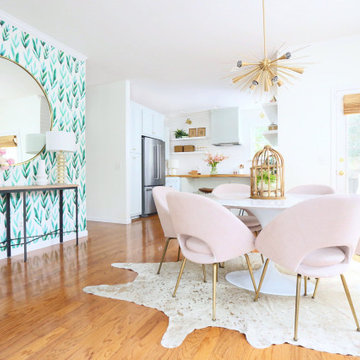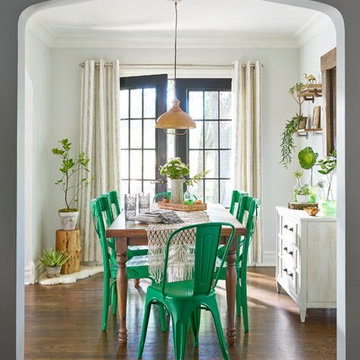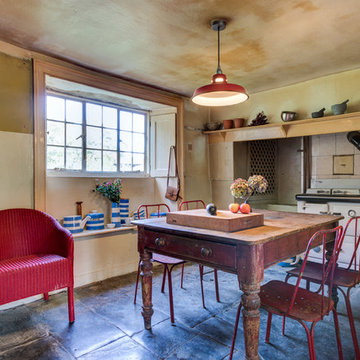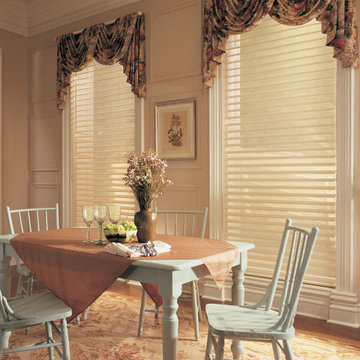Shabby-Chic Style Kitchen/Dining Room Ideas and Designs
Refine by:
Budget
Sort by:Popular Today
1 - 20 of 265 photos

The lower ground floor of the house has witnessed the greatest transformation. A series of low-ceiling rooms were knocked-together, excavated by a couple of feet, and extensions constructed to the side and rear.
A large open-plan space has thus been created. The kitchen is located at one end, and overlooks an enlarged lightwell with a new stone stair accessing the front garden; the dining area is located in the centre of the space.
Photographer: Nick Smith
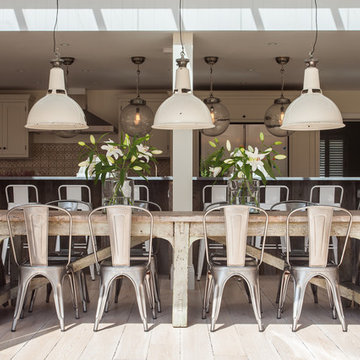
Light and airy renovation of coastal West Sussex home. Architecture by Randell Design Group. Interiors by Driftwood and Velvet.

This 1960's home needed a little love to bring it into the new century while retaining the traditional charm of the house and entertaining the maximalist taste of the homeowners. Mixing bold colors and fun patterns were not only welcome but a requirement, so this home got a fun makeover in almost every room!
Original brick floors laid in a herringbone pattern had to be retained and were a great element to design around. They were stripped, washed, stained, and sealed. Wainscot paneling covers the bottom portion of the walls, while the upper is covered in an eye-catching wallpaper from Eijffinger's Pip Studio 3 collection.
The opening to the kitchen was enlarged to create a more open space, but still keeping the lines defined between the two rooms. New exterior doors and windows halved the number of mullions and increased visibility to the back yard. A fun pink chandelier chosen by the homeowner brings the room to life.
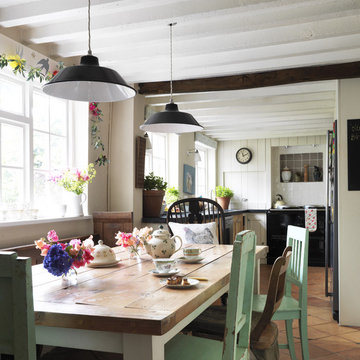
Flea Market Chic by Liz Bauwens and Alexandra Campbell. CICO Books, $29.95. www.cicobooks.com
Photo Credit: CICO Books
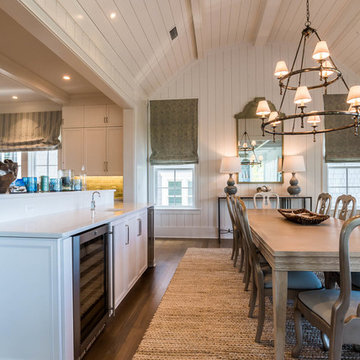
The dining area with a conveniently located wet bat boasts a wine fridge, ice maker, storage space and soaring vaulted ceilings with many windows to fill the space with natural light.
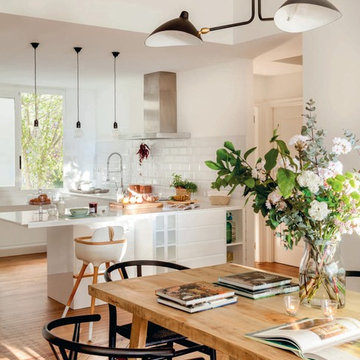
Reportaje de la revista EL MUEBLE (RBA) con fotografías de Felipe Schefel Bell y estilismo de Gaby Conde sobre una vivienda decorada por nuestro estudio en Bilbao.
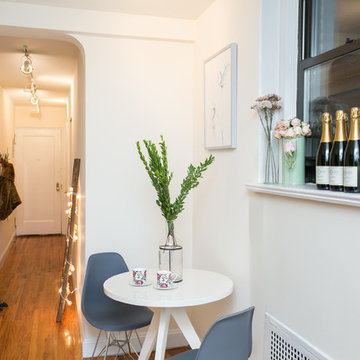
This small New York City apartment was designed to give our client a bohemian feel while maximizing space. Whimsical was the goal! Photo by Up Studios.
Shabby-Chic Style Kitchen/Dining Room Ideas and Designs
1
