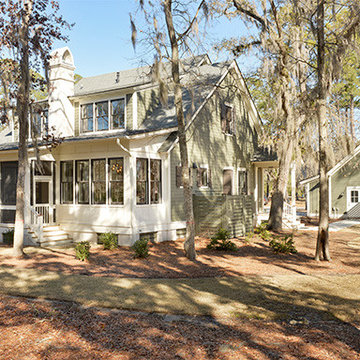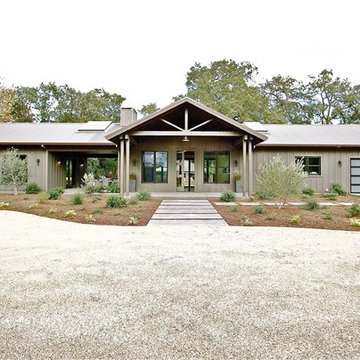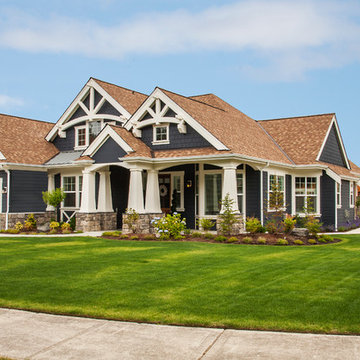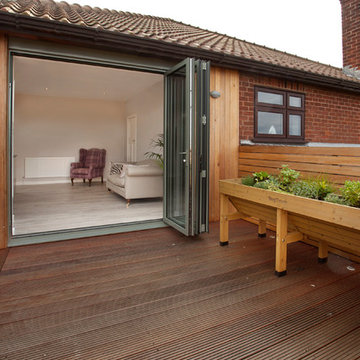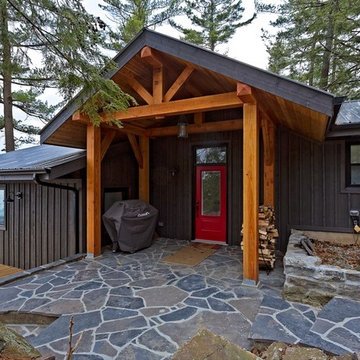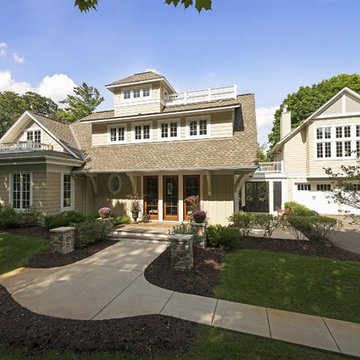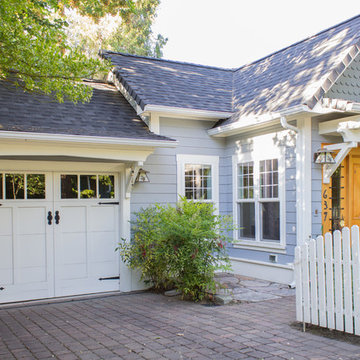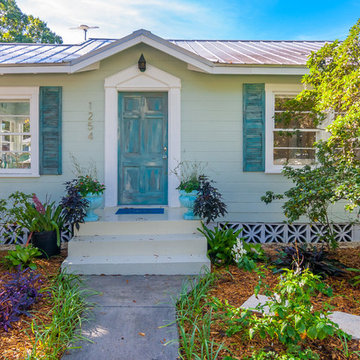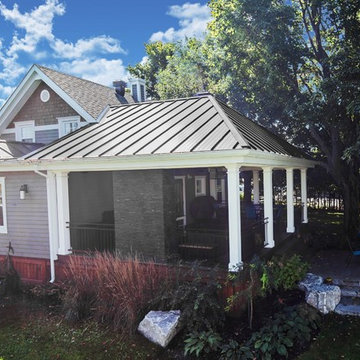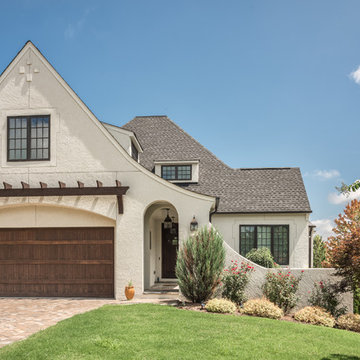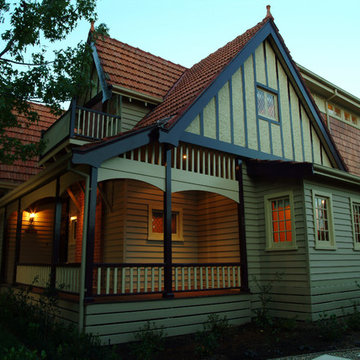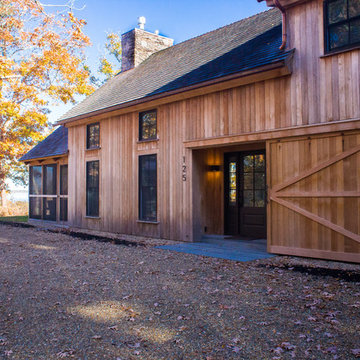Shabby-Chic Style House Exterior Ideas and Designs
Refine by:
Budget
Sort by:Popular Today
81 - 100 of 1,106 photos
Item 1 of 2
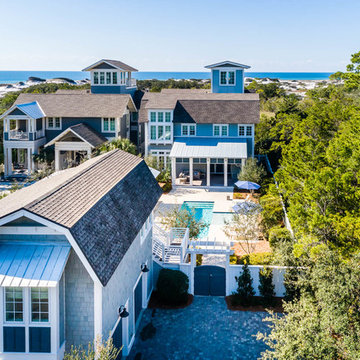
Perfectly positioned on one of the largest home sites in WaterSound Beach and offering breath-taking panoramic Gulf views, this 7-bedroom beach house boasts unmatched outdoor space perfect for hosting guests or large family gatherings.
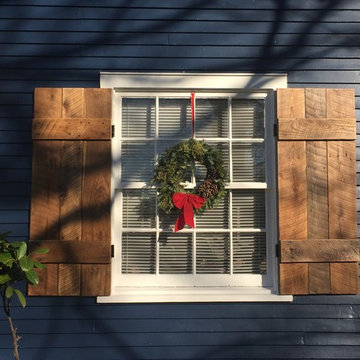
Two story 1932 home in the historic district of Sylvan Park in West Nashville. Main house is upstairs/downstairs duplex with separate entrances, each with 2 bedrooms and 1 bath. There is also a rear 1 br/1 bath detached apartment over the garage. Projects: Main house: Complete restoration of exterior which included replacing approximately 1/4 of the wood. We removed the old paint on remaining boards with heat guns and sanders, taking them all the way down to bare wood. We restored the original windows to make functional again. We made shutters from barn wood which was salvaged by Jack Ranger Co. from a barn teardown in Murfreesboro, TN. Shutters are functional. Existing gutters were cleaned, sealed and painted. Paint: Valspar "Indigo Violet" (satin) and "Bistro White" trim (semi-gloss) with "Vessel Gray" base (satin). Porch paint: Ace "Tile Red". Shutters and door sealant: Spar Urethane
Interior: Kitchen and bath restorations; interior paint throughout; interior design
Find the right local pro for your project
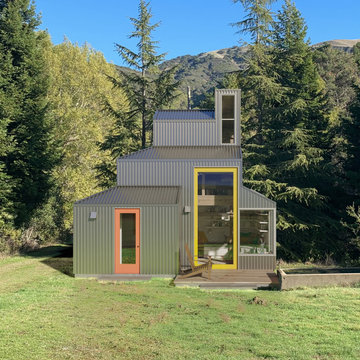
This esteemed 400 SF guest loft cabin & ADU is set apart from the main-house which is down the dirt road and behind the trees. The tiny house sits beside a 75 year old cattle watering trough which now is a plunge for guests. The siding is corrugated galvanized steel which is also found on (much older) farm buildings seen nearby. The yellow sliding door is 6'-0" wide and 12'-0" high and slides into a pocket.
Best Described as California modern, California farm style,
San Francisco Modern, Bay Area modern residential design architects, Sustainability and green design
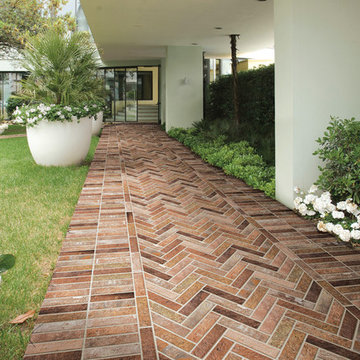
The cosmopolitan air of Bristol, with a wealth of traces of the city’s post-industrial heritage, is reflected in the brand-new surface crafted by Ceramica Rondine, inspired by the typical brick facades found there. The allure, feel and urban spirit of bricks springs back to life in this porcelain stoneware, evident in which is the strongly contemporary nature of the vibrant neighbourhoods that make up this English city. The vintage reflections take possession of the walls, filling the home with a sophisticated new mood enhanced with retro details, reproducing the effect of hollow ceiling tiles and small brick surfaces. Leading-edge ceramic technology goes into crafting 20 surfaces that offer an accurate reproduction of the shades of brick, thus breathing life into a new material generation: the Brick Generation. The innovative focus of this collection is not limited to the perfect reproduction of the appearance of industrial brickwork, but is also evident in the variety of ways in which it can be used: it is ideal for both floors and walls.
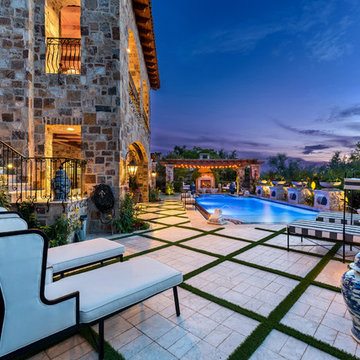
We love this backyard retreat featuring a pool and spa, pergolas, and luxury landscape design.
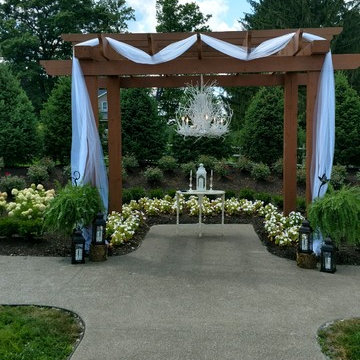
Appalachian style hickory twig branch chandelier. Custom color, shown white. UL listed for USA and Canada, hard wire, dry location. Non-Electric versions offered. Appropriate for outdoor, covered porch and tented venues, weather permitting
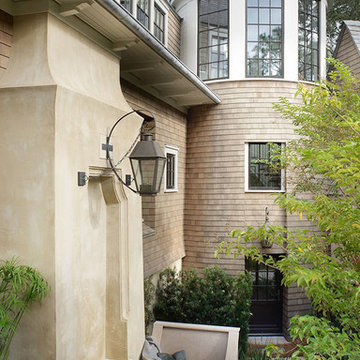
This Kiawah marsh front home in the “Settlement” was sculpted into its unique setting among live oaks that populate the long, narrow piece of land. The unique composition afforded a 35-foot wood and glass bridge joining the master suite with the main house, granting the owners a private escape within their own home. A helical stair tower provides an enchanting secondary entrance whose foyer is illuminated by sunshine spilling from three floors above.
Photography: Jim Somerset
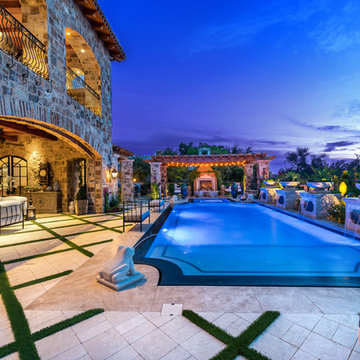
We love this mansions exteriors featuring stone detail, multiple water features including a pool and spa, pergolas, and an exterior fireplace we adore!
Shabby-Chic Style House Exterior Ideas and Designs
5
