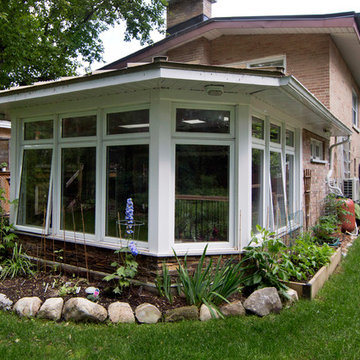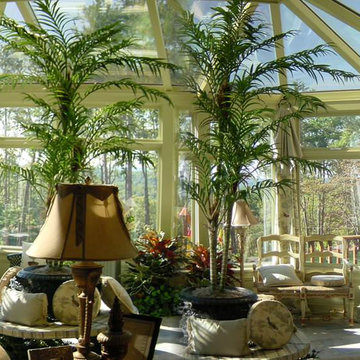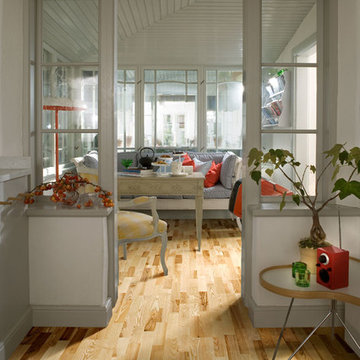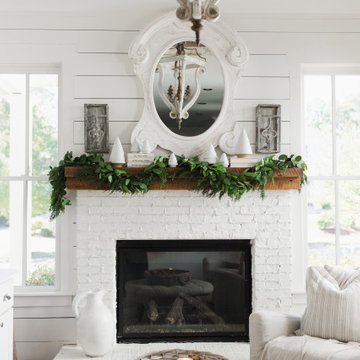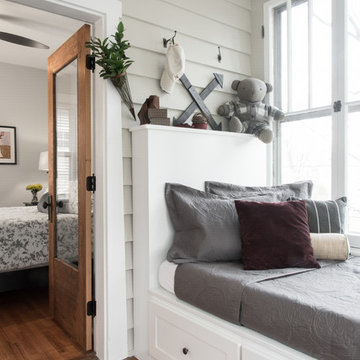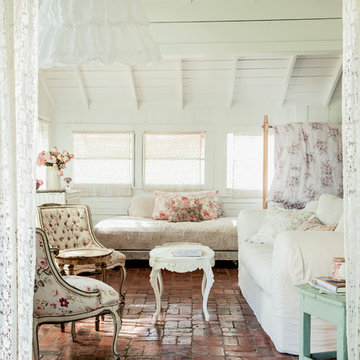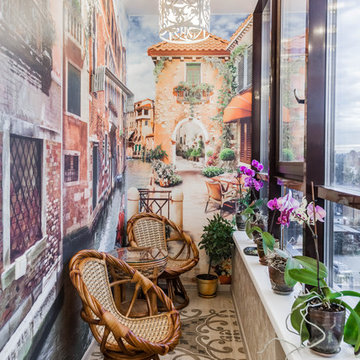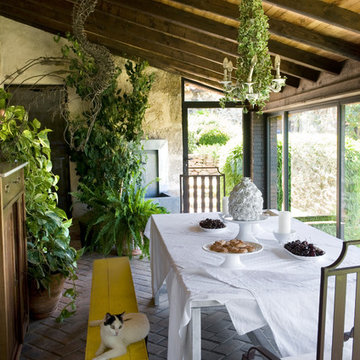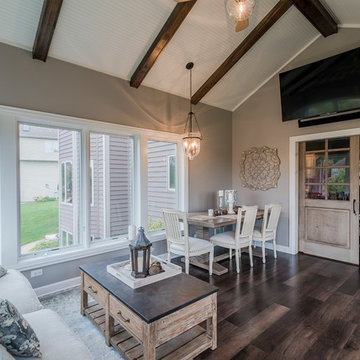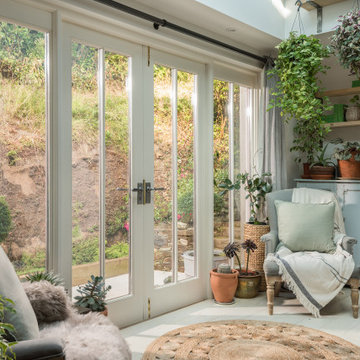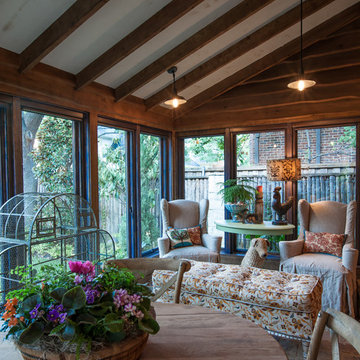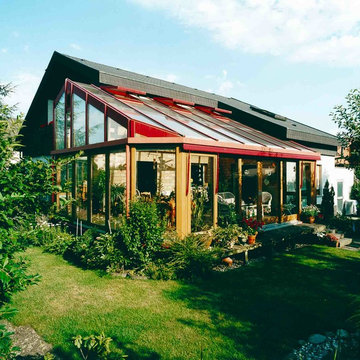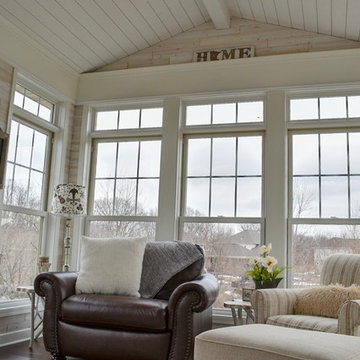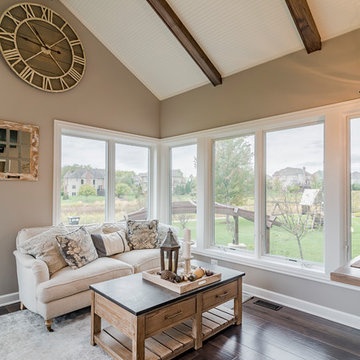Shabby-Chic Style Conservatory Ideas and Designs
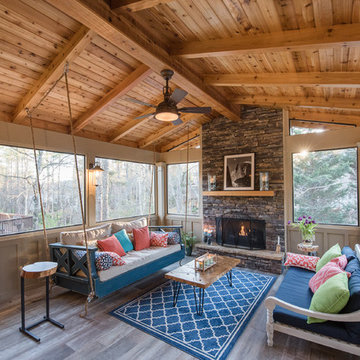
Gable roof screen porch with fireplace. Cedar tongue and groove ceiling with exposed cedar rafters. 36" board and batten knee walls and ceramic tile floor. We love the addition of the rope hung daybed.
Find the right local pro for your project
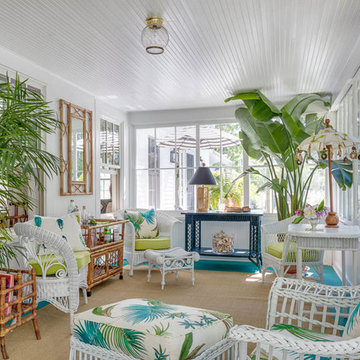
The sunroom of a little cottage nestled into a picturesque Vermont village.
Photo: Greg Premru
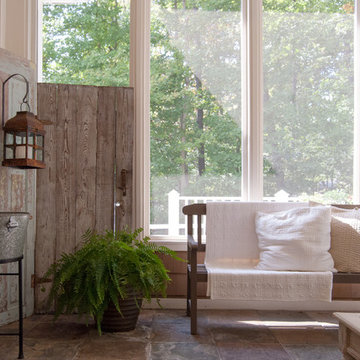
On the sun porch, a mix of natural materials strikes an elegant balance. "We use and re-purpose what we have that's special to us", Gayle says of Gary's and her decorating philosophy. "And when we buy furniture or something else, we make sure it speaks to our hearts and appears to have lived some life already."
The couple created the wooden screen out of salvaged doors, attaching them with the original hinges. A galvanized trough from Pottery Barn is used throughout the year to chill refreshments, while crisp cotton linens soften the scheme and offer a comfortable resting place.
Adrienne DeRosa Photography © 2013 Houzz
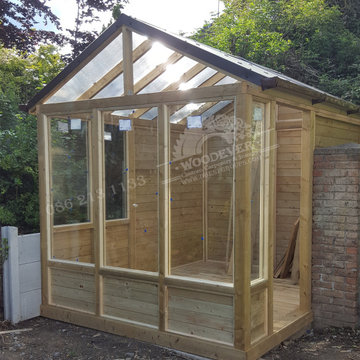
Choose a wooden conservatory with a natural or painted finish to add light-filled living space to your home. We use modern durable materials and offer a choice of twinwall, multiwall, Polycarbonate, clear polycarbonate, tile effect steel or solid roof. Select the finishing touches of your timber framed conservatory to match your style.
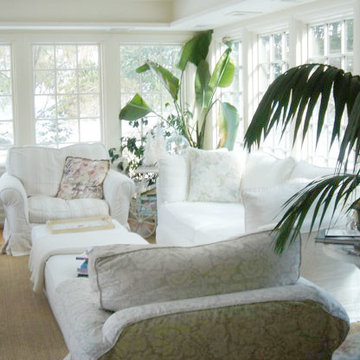
Another Center Hall Colonial converted to an open floor plan, grand master suite, with a shabby chic feel.

Photographer: Gordon Beall
Builder: Tom Offutt, TJO Company
Architect: Richard Foster
Shabby-Chic Style Conservatory Ideas and Designs
1
