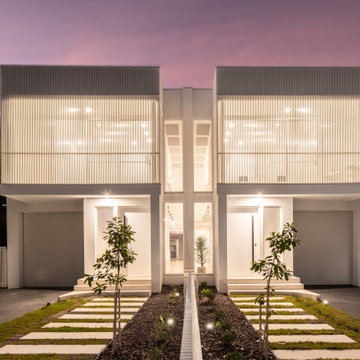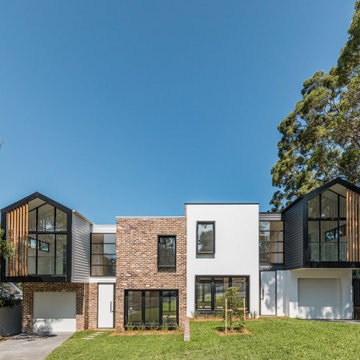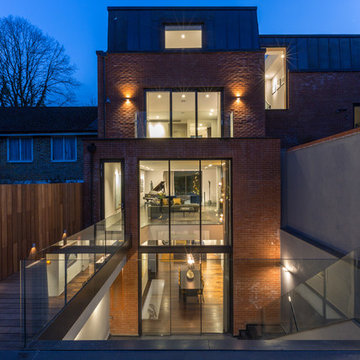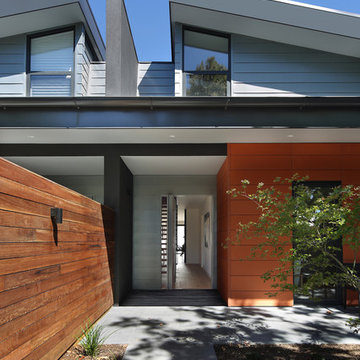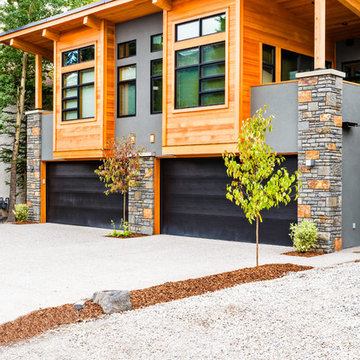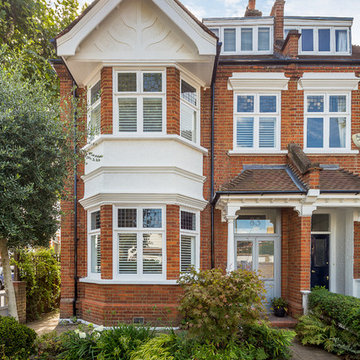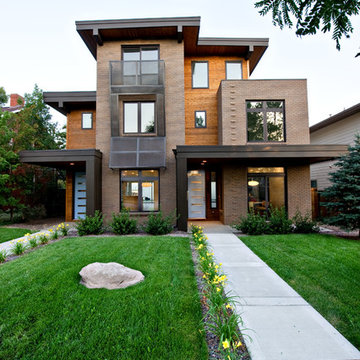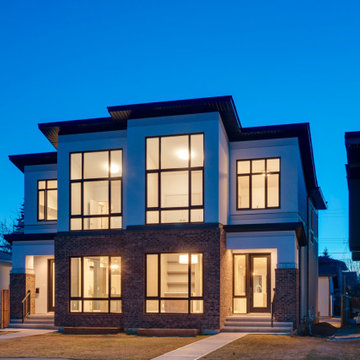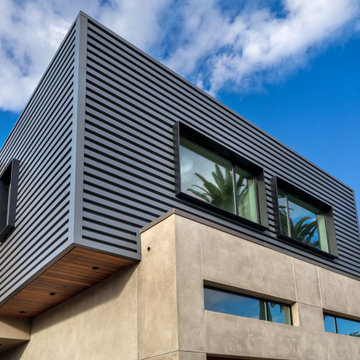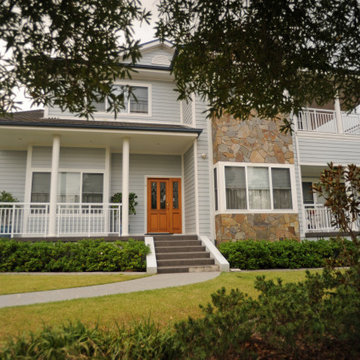Semi-detached House Ideas and Designs
Refine by:
Budget
Sort by:Popular Today
81 - 100 of 3,461 photos

The project sets out to remodel of a large semi-detached Victorian villa, built approximately between 1885 and 1911 in West Dulwich, for a family who needed to rationalize their long neglected house to transform it into a sequence of suggestive spaces culminating with the large garden.
The large extension at the back of the property as built without Planning Permission and under the framework of the Permitted Development.
The restricted choice of materials available, set out in the Permitted Development Order, does not constitute a limitation. On the contrary, the design of the façades becomes an exercise in the composition of only two ingredients, brick and steel, which come together to decorate the fabric of the building and create features that are expressed externally and internally.
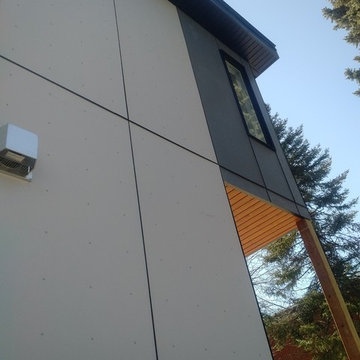
Ultra Modern semi-detached home! James Hardie Panels - Smooth Finish (4x10') in Night Gray & Pearl Gray create clean lines! The Maibec siding is done in a modern brushed finished in Algonquin Amber. Black soffit and fascia ties in perfectly with the black windows and trims. Massive decks on the rear of the buildings add additional outdoor living space!
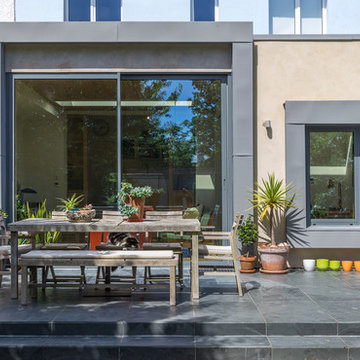
Our clients needed an extension to their existing home to accommodate their needs as a family. The open plan space introduces a new kitchen, dining area, lounge and office. There are folding doors between the lounge and office which can be used to separate the two or left open to provide a larger open space. The inclusion of roof lights and large glass sliding doors to the garden ensure the space is flooded with natural light.

Part two storey and single storey extensions to a semi-detached 1930 home at the back of the house to expand the space for a growing family and allow for the interior to feel brighter and more joyful.
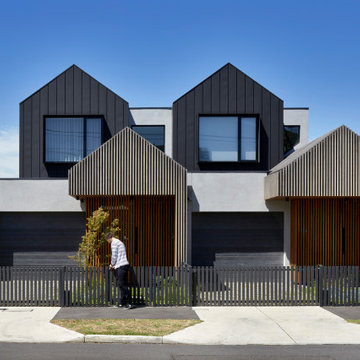
Contemporary townhouses set in a heritage area, looks to recreate the traditional Victorian form and rhythm in a modern way.
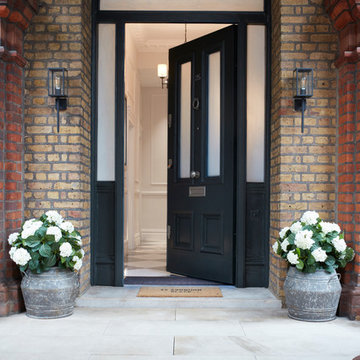
Photographer: Graham Atkins-Hughes |
Front door painted in Farrow & Ball's 'Studio Green' - eggshell. |
Porch pots are distressed tin pots from Coach House, and the hydrangeas are a pair of excellent artificial hydrangea trees from Riverside Garden Centre. |
Wall lights (and PIR motion sensor) from the Lighting Superstore.

Neo Gothic inspirations drawn from the history of Hawthorn developed an aesthetic and form, aspiring to promote design for context and local significance. Challenging historic boundaries, the response seeks to engage the modern user as well as the existing fabric of the tight streets leading down to the Yarra river. Local bricks, concrete and steel form the basis of the dramatic response to site conditions.
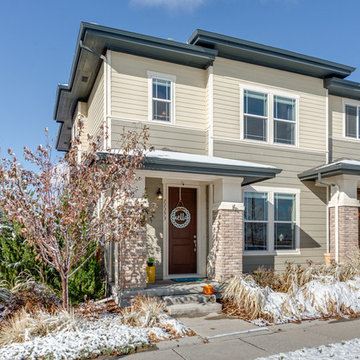
This sought-after Spruce floor plan with over $65K in custom upgrades including hickory hardwood floors, soft close drawers, and 5" baseboards throughout is located on a park-like courtyard and a few short blocks to the F15 pool & Bluff Lake Nature Center and the Eastbridge Town Center. Stanley Marketplace, 80-acre Central Park & rec center are close by & just 5 minutes to Anchutz Medical Center! The main level offers an open floor plan to the dining room with extended built-ins, double oven, 42" cabinets, double kitchen island, oversized pantry, fireplace, family room & 2-car attached garage. The second floor features a master bedroom w/ en-suite spa-like master bath, two master closets, additional bedrooms, converted loft, full bath and upper laundry. The fully finished basement offers a custom living room and custom bathroom. With a basement pre-wired for a home theatre, you can host a movie night or enjoy the Colorado weather grilling in the maintenance-free backyard. Welcome Home!
Semi-detached House Ideas and Designs
5


