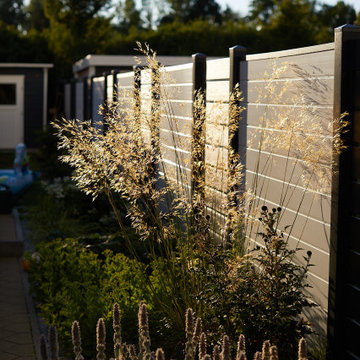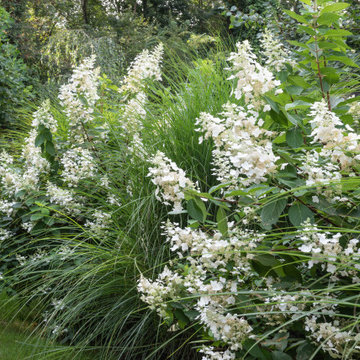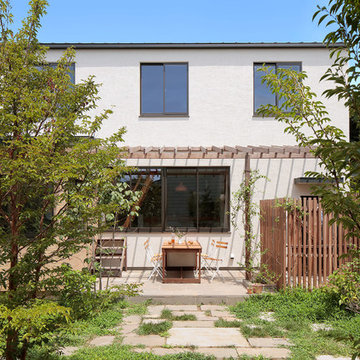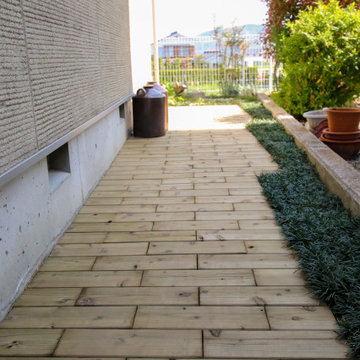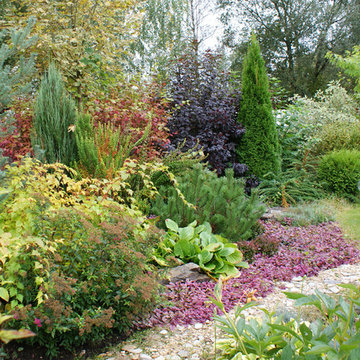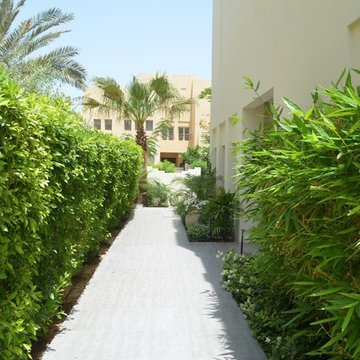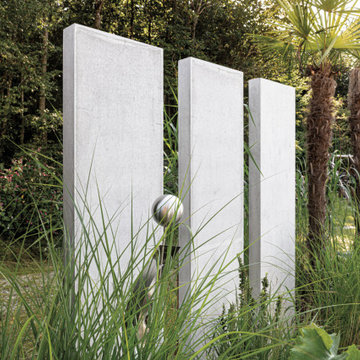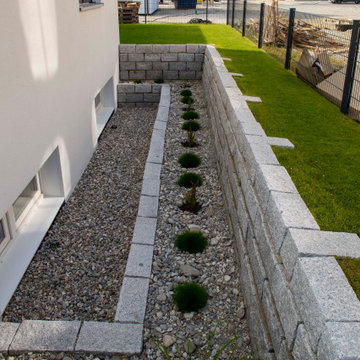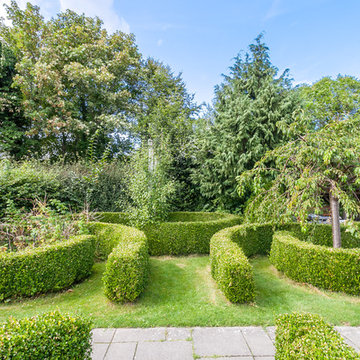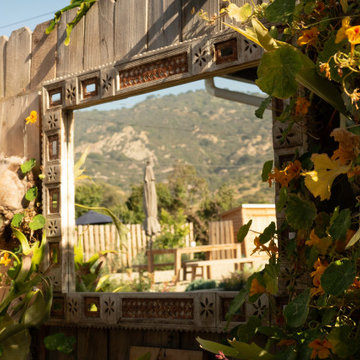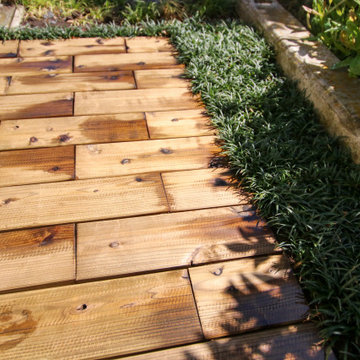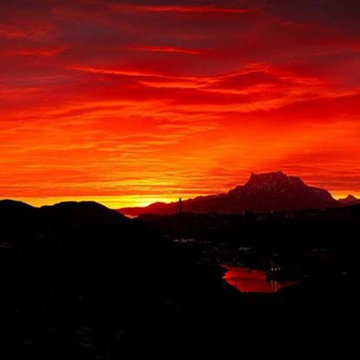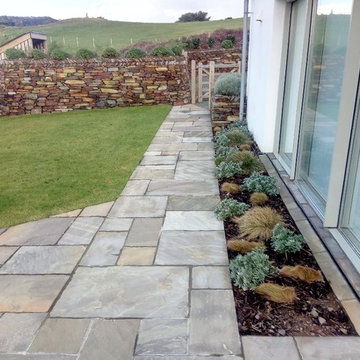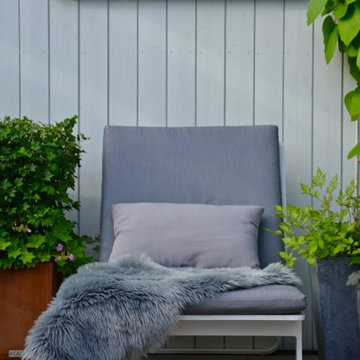Scandinavian Side Garden Ideas and Designs
Refine by:
Budget
Sort by:Popular Today
1 - 20 of 69 photos
Item 1 of 3
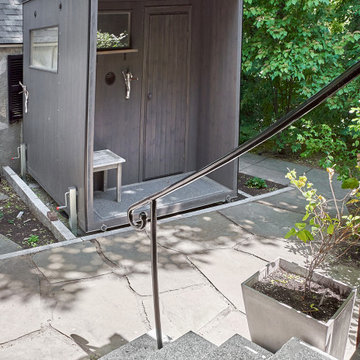
1st Finnish Ripavi Sauna delivered to the US as a pre-fab, self-leveling unit. Crane lowered over the garage and into this cozy, mosaic bluestone courtyard with granite curb to step the grades. Includes an electric heater, outdoor shower, and custom privacy fence/wall combination.
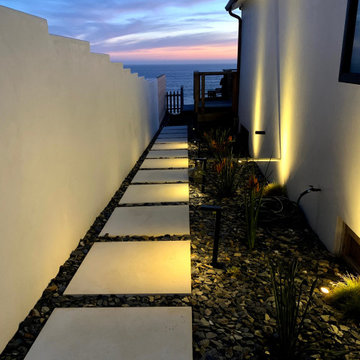
Scandinavian yard built on a slight slope with sandy soil. A concrete driveway was poured with dark grey concrete and white gravel. It includes a small grass play area, planters made out of CorTen steen, a wood deck entrance and a succulent wall.
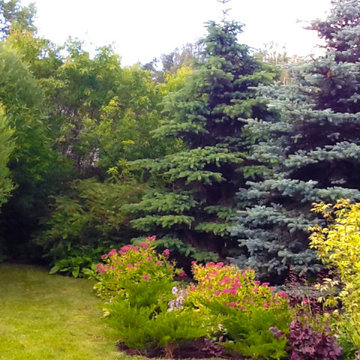
Живая изгородь по периметру участка в свободном, природном стиле, скрывает границы участка, создает "глубину" сада и иллюзию большего пространства.
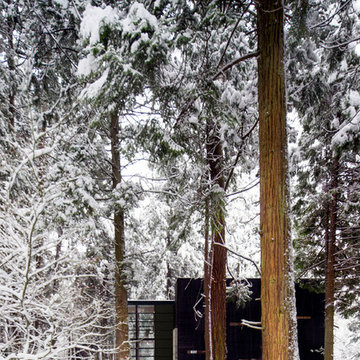
Images by Nic LeHoux
Designed as a home and studio for a photographer and his young family, Lightbox is located on a peninsula that extends south from British Columbia across the border to Point Roberts. The densely forested site lies beside a 180-acre park that overlooks the Strait of Georgia, the San Juan Islands and the Puget Sound.
Having experienced the world from under a black focusing cloth and large format camera lens, the photographer has a special fondness for simplicity and an appreciation of unique, genuine and well-crafted details.
The home was made decidedly modest, in size and means, with a building skin utilizing simple materials in a straightforward yet innovative configuration. The result is a structure crafted from affordable and common materials such as exposed wood two-bys that form the structural frame and directly support a prefabricated aluminum window system of standard glazing units uniformly sized to reduce the complexity and overall cost.
Accessed from the west on a sloped boardwalk that bisects its two contrasting forms, the house sits lightly on the land above the forest floor.
A south facing two-story glassy cage for living captures the sun and view as it celebrates the interplay of light and shadow in the forest. To the north, stairs are contained in a thin wooden box stained black with a traditional Finnish pine tar coating. Narrow apertures in the otherwise solid dark wooden wall sharply focus the vibrant cropped views of the old growth fir trees at the edge of the deep forest.
Lightbox is an uncomplicated yet powerful gesture that enables one to view the subtlety and beauty of the site while providing comfort and pleasure in the constantly changing light of the forest.
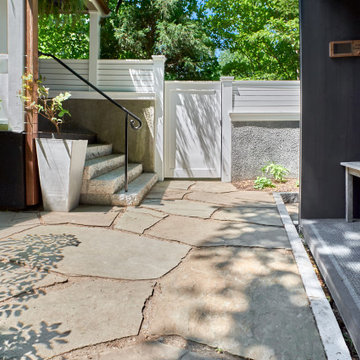
1st Finnish Ripavi Sauna delivered to the US as a pre-fab, self-leveling unit. Crane lowered over the garage and into this cozy, mosaic bluestone courtyard with granite curb to step the grades. Includes an electric heater, outdoor shower, and custom privacy fence/wall combination.
Scandinavian Side Garden Ideas and Designs
1

