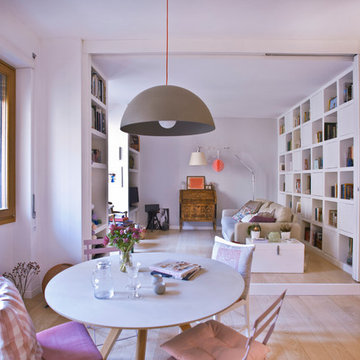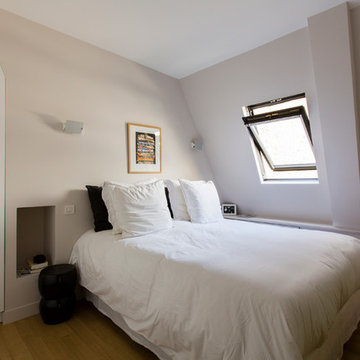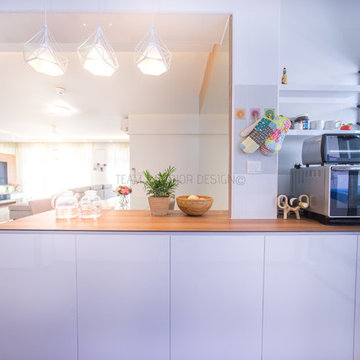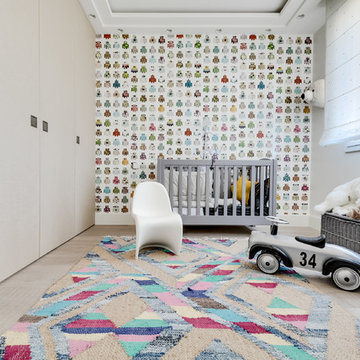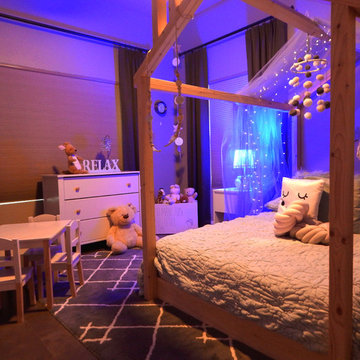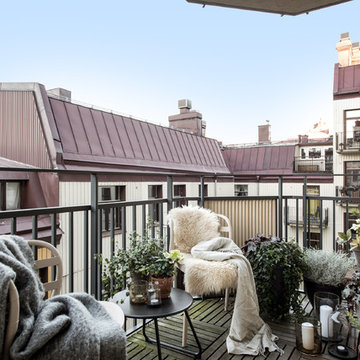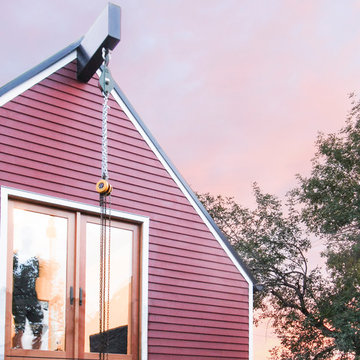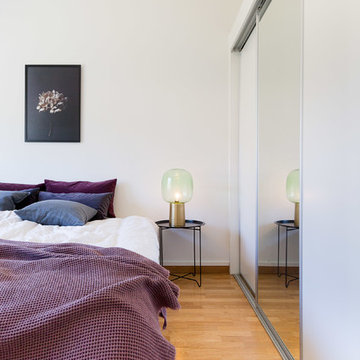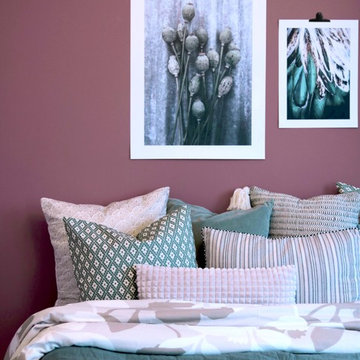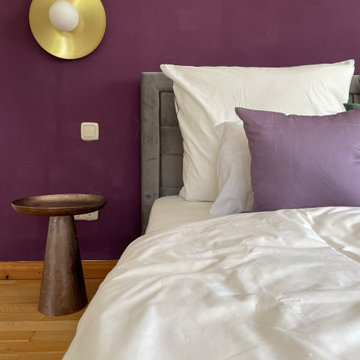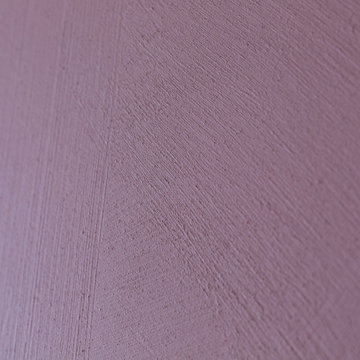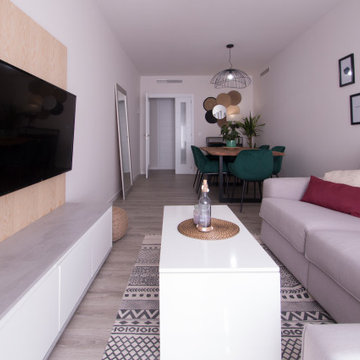Scandinavian Purple Home Design Photos
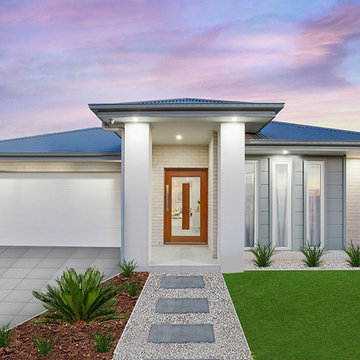
Home on display: The Amity
23 Silverthorne Street, Marsden Park, 2765
Home Consultants / Luke Swannell
0450 076 039
luke.swannell@adenbrook.com.au
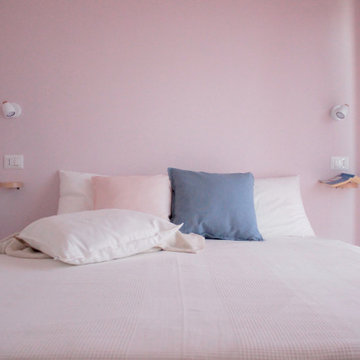
Progetto di relooking di una casa vacanze su due piani . La pavimentazione della zona giorno è stata mantenuta ed è divenuta il motivo base del progetto. Sono stati utilizzati colori pastello, come l'azzurro il rosa cipria e il verde oliva, abbinati a tinte più accese come il giallo di alcuni dettagli e il blu
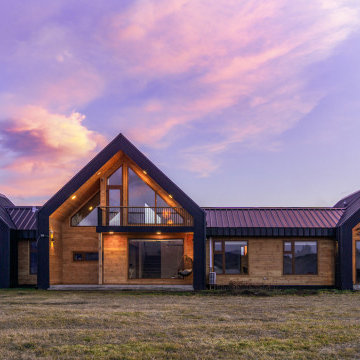
“Consiste en una vivienda unifamiliar ubicada en una zona de clima extremo. Para la forma de la casa era fundamental respetar dos elementos importantes, por un lado una forma que proporcione confort térmico considerando el clima extremo, y por otro lado, una forma simple que respete la arquitectura del lugar. ”
Al estar ubicada en un terreno de media hectárea, la casa se posicionó de manera alargada, dejando todos los recintos con orientación Sur, para aprovechar de esta manera la mayor cantidad de luz natural. En esta distribución se proyectan 3 volúmenes, en donde el principal y central alberga los recintos comunes, como son salón, comedor y cocina y que a través de su doble altura permite tener un espacio amplio e iluminado.
En un volumen lateral se dejó el dormitorio principal y en el otro extremo la zona de barbacoa. La estructura de la casa está planteada en madera, mezclando pilares, envigados y tabiques de madera con paneles SIP. Los revestimientos exteriores son de madera de pino radiata tinte natural y zinc miniwave color antracita.

Master suite addition to an existing 20's Spanish home in the heart of Sherman Oaks, approx. 300+ sq. added to this 1300sq. home to provide the needed master bedroom suite. the large 14' by 14' bedroom has a 1 lite French door to the back yard and a large window allowing much needed natural light, the new hardwood floors were matched to the existing wood flooring of the house, a Spanish style arch was done at the entrance to the master bedroom to conform with the rest of the architectural style of the home.
The master bathroom on the other hand was designed with a Scandinavian style mixed with Modern wall mounted toilet to preserve space and to allow a clean look, an amazing gloss finish freestanding vanity unit boasting wall mounted faucets and a whole wall tiled with 2x10 subway tile in a herringbone pattern.
For the floor tile we used 8x8 hand painted cement tile laid in a pattern pre determined prior to installation.
The wall mounted toilet has a huge open niche above it with a marble shelf to be used for decoration.
The huge shower boasts 2x10 herringbone pattern subway tile, a side to side niche with a marble shelf, the same marble material was also used for the shower step to give a clean look and act as a trim between the 8x8 cement tiles and the bark hex tile in the shower pan.
Notice the hidden drain in the center with tile inserts and the great modern plumbing fixtures in an old work antique bronze finish.
A walk-in closet was constructed as well to allow the much needed storage space.
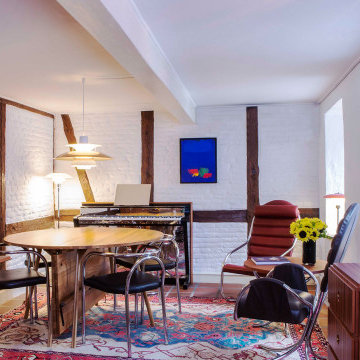
In this showcase home, elements that nod to tradition blend seamlessly with the bright, bold shapes and materials of modern design. Featuring design icon Poul Henningsen's stunning furnishings: PH Pope Chair, PH Lounge Chair, PH Table, PH DIning Table, PH Cabinet, PH Small Drawer Chest, and PH Cabinet.
The wildly unusual piano design is encased in layered strips of reflective chrome facing. No matter the size of the room, one's eye is drawn to the instrument.

La chambre de la petite fille dans un style romantique avec un joli papier peint fleuri rose et des rangements sur mesure dissimulés ou avec des portes en cannage.
Scandinavian Purple Home Design Photos
2




















