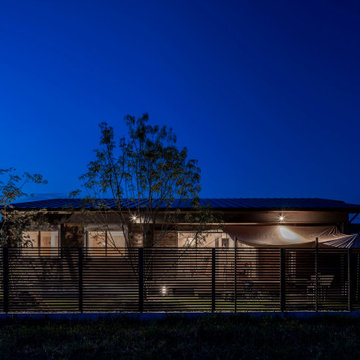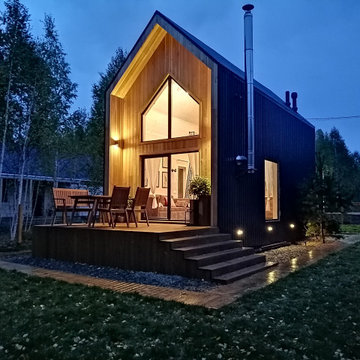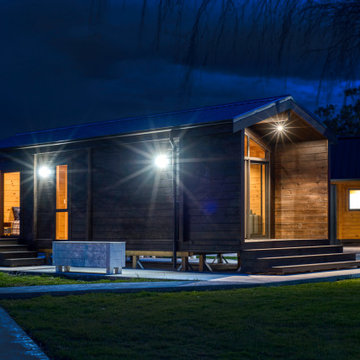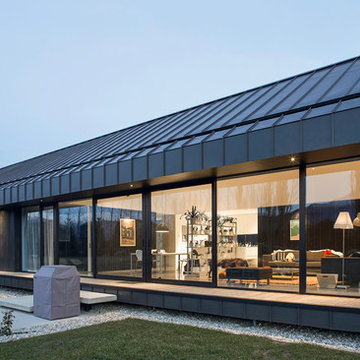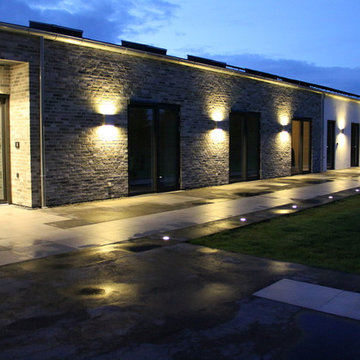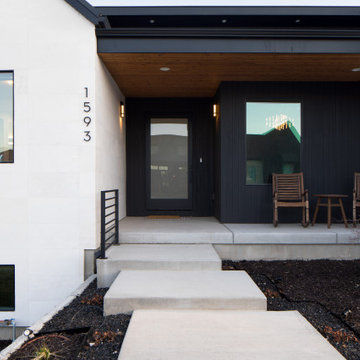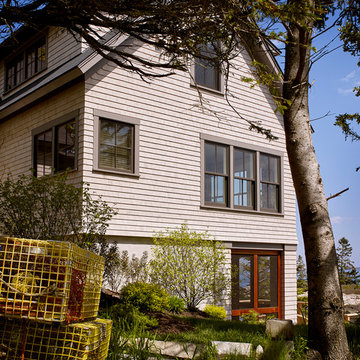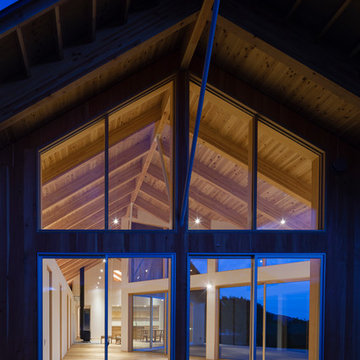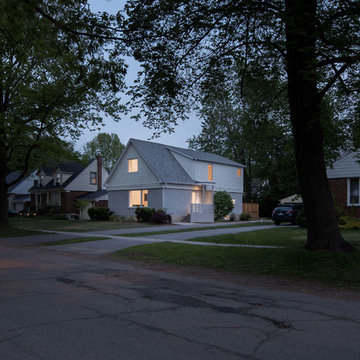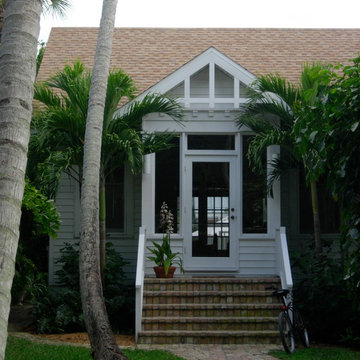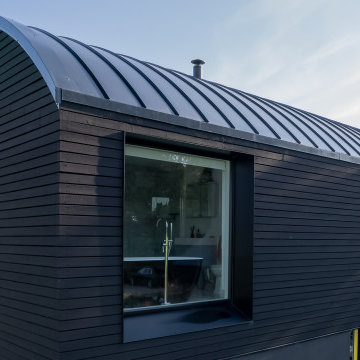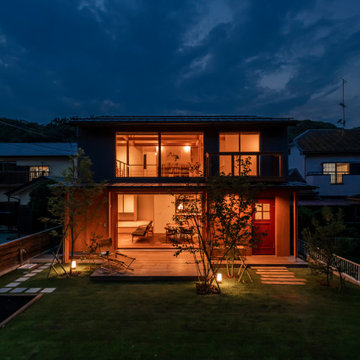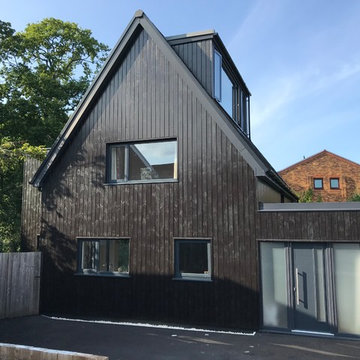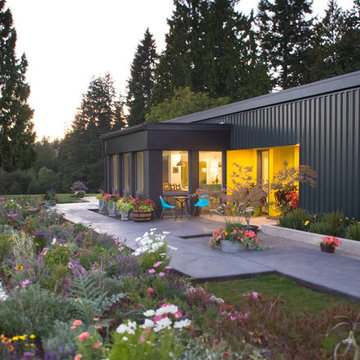Scandinavian Black House Exterior Ideas and Designs
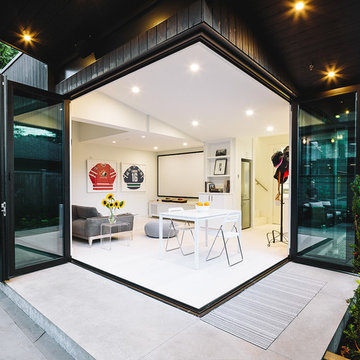
Project Overview:
This project was a new construction laneway house designed by Alex Glegg and built by Eyco Building Group in Vancouver, British Columbia. It uses our Gendai cladding that shows off beautiful wood grain with a blackened look that creates a stunning contrast against their homes trim and its lighter interior. Photos courtesy of Christopher Rollett.
Product: Gendai 1×6 select grade shiplap
Prefinish: Black
Application: Residential – Exterior
SF: 1200SF
Designer: Alex Glegg
Builder: Eyco Building Group
Date: August 2017
Location: Vancouver, BC
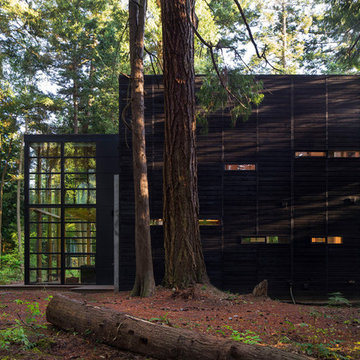
Images by Nic LeHoux
Designed as a home and studio for a photographer and his young family, Lightbox is located on a peninsula that extends south from British Columbia across the border to Point Roberts. The densely forested site lies beside a 180-acre park that overlooks the Strait of Georgia, the San Juan Islands and the Puget Sound.
Having experienced the world from under a black focusing cloth and large format camera lens, the photographer has a special fondness for simplicity and an appreciation of unique, genuine and well-crafted details.
The home was made decidedly modest, in size and means, with a building skin utilizing simple materials in a straightforward yet innovative configuration. The result is a structure crafted from affordable and common materials such as exposed wood two-bys that form the structural frame and directly support a prefabricated aluminum window system of standard glazing units uniformly sized to reduce the complexity and overall cost.
Accessed from the west on a sloped boardwalk that bisects its two contrasting forms, the house sits lightly on the land above the forest floor.
A south facing two-story glassy cage for living captures the sun and view as it celebrates the interplay of light and shadow in the forest. To the north, stairs are contained in a thin wooden box stained black with a traditional Finnish pine tar coating. Narrow apertures in the otherwise solid dark wooden wall sharply focus the vibrant cropped views of the old growth fir trees at the edge of the deep forest.
Lightbox is an uncomplicated yet powerful gesture that enables one to view the subtlety and beauty of the site while providing comfort and pleasure in the constantly changing light of the forest.
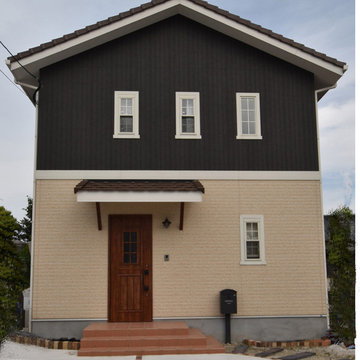
◆福岡市東区箱崎7-2-14 ㈱清武建設一級建築士事務所 連絡先:0120-01-5040(火.水.GW.盆.年末年始.定休)スペイン瓦(洋風住宅)選 福岡市住宅設計事務所 注文住宅
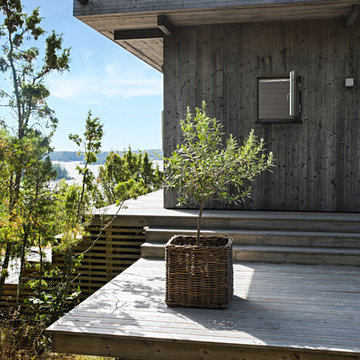
Fasad och trädäck på Skandinavisk Sommarnöjen. Vi bad Sveriges främsta arkitekter att ta fram sina drömmars lantställe för oss. Resultatet är tio kollektioner med vackra sommarhus. Var och en med sitt unika formspråk.
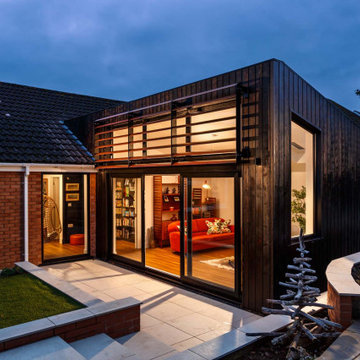
Our clients wanted a complete contrast to their existing brick bungalow.
Gary and Caron were clear from the start; they wanted an extension that was beautiful, elegant and modern - a complete contrast from their existing brick bungalow. With some major internal alterations too, this project was brilliant to work on from start to finish. The use of a mono pitched roof, burnt timber cladding (done by the clients themselves), beautiful louvred shading and large areas of glazing all came together to create this striking extension to the home. The new rear living room provides a tranquil space, filled with light and with a seamless connection to the garden. Internally the new bedroom arrangement and master suite now allow the previously dark entrance hall to be flooded with light from front to back, cleverly dividing the internal space between bedrooms and daytime rooms. We are absolutely delighted with the end result and more importantly, so are the clients!
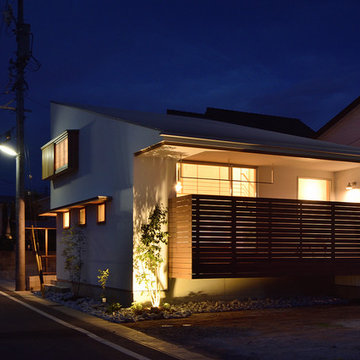
1階部分の連続した庇と、大きさ・高さが揃えられた開口がすっきりした印象を与えてくれます。
白い塗壁で仕上げた外観に映し出させる木々の影がとても幻想的です、
優しい木の雰囲気がお施主様の人側をそのまま表しているような居心地の良いお家になりました。
Scandinavian Black House Exterior Ideas and Designs
7
