Scandinavian Bathroom with Limestone Worktops Ideas and Designs
Refine by:
Budget
Sort by:Popular Today
1 - 20 of 47 photos
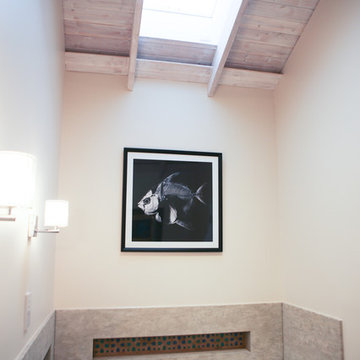
A loft conversion in the Holland Park conservation area in west London, adding 55 sq.m. (592 sq. ft.) of mansard roof space, including two bedrooms, two bathrooms and a Living Room, to an existing flat. The structural timber roof was exposed and treated with limewash. The floor was Moroccan mosaic tiles.
Photo: Minh Van

The original master bathroom in this 1980’s home was small, cramped and dated. It was divided into two compartments that also included a linen closet. The goal was to reconfigure the space to create a larger, single compartment space that exudes a calming, natural and contemporary style. The bathroom was remodeled into a larger, single compartment space using earth tones and soft textures to create a simple, yet sleek look. A continuous shallow shelf above the vanity provides a space for soft ambient down lighting. Large format wall tiles with a grass cloth pattern complement red grass cloth wall coverings. Both balance the horizontal grain of the white oak cabinetry. The small bath offers a spa-like setting, with a Scandinavian style white oak drying platform alongside the shower, inset into limestone with a white oak bench. The shower features a full custom glass surround with built-in niches and a cantilevered limestone bench. The spa-like styling was carried over to the bathroom door when the original 6 panel door was refaced with horizontal white oak paneling on the bathroom side, while the bedroom side was maintained as a 6 panel door to match existing doors in the hallway outside. The room features White oak trim with a clear finish.

A bespoke bathroom designed to meld into the vast greenery of the outdoors. White oak cabinetry, limestone countertops and backsplash, custom black metal mirrors, and natural stone floors.
The water closet features wallpaper from Kale Tree. www.kaletree.com
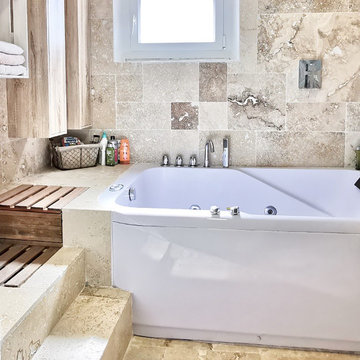
La salle de bain principale, agrandie légèrement sur les anciens placards maçonnés des chambres adjacentes, baigne le visiteur dans un travertin ominprésent et l'entraîne via des marches sculptées dans sa baignoire-jacuzzi pour un bain ou pour une douche tropicale. Astucieusement cachés sous des grilles en bois, les bacs à linge sale épousent les vides sanitaires de la baignoire. Une salle de bains à vivre en 3 dimensions !

A monochromatic colour & textural scheme with the accent colour of blue incorporated with glass tiles on the entire end walls of the room, including the dropped ceiling, shortening the visual length of the space and creating drama. A custom designed freestanding vanity with a mid-century modern aesthetic has finger pull cut-outs to keep a streamlined look. The mirror is also a custom design, a shadow-box with a sandblasted band around the perimeter for backlighting. This master suite is in keeping with the Danish Modern design influence which boasts clean and minimal aesthetics.
Arnal Photography
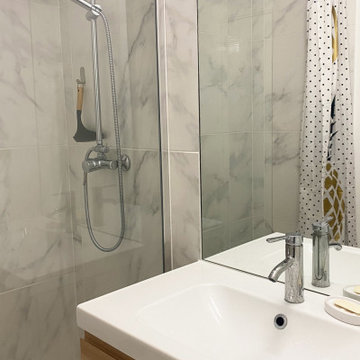
Transformation d'un studio de 30 m2 pour 20 000€.
Le but du projet était de recréer l'appartement avec un espace nuit afin de le mettre en location. Le budget des travaux comprenait : l'entrée, la cuisine, la salle de bain, l'espace nuit, l'espace salon ainsi que tous les meubles !
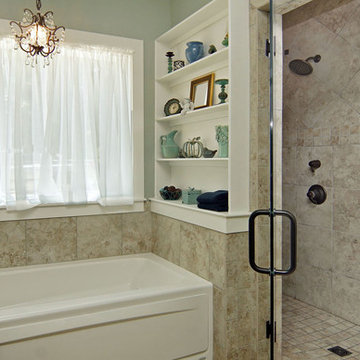
Free standing master vanity with two undermount sinks. Walk in dual head steamer shower.
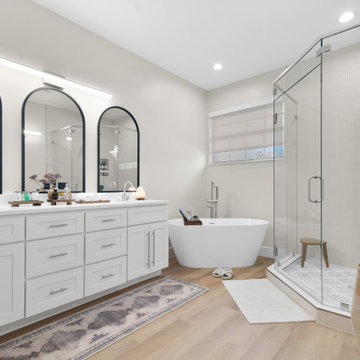
Inspired by sandy shorelines on the California coast, this beachy blonde vinyl floor brings just the right amount of variation to each room. With the Modin Collection, we have raised the bar on luxury vinyl plank. The result is a new standard in resilient flooring. Modin offers true embossed in register texture, a low sheen level, a rigid SPC core, an industry-leading wear layer, and so much more.
Scandinavian Bathroom with Limestone Worktops Ideas and Designs
1
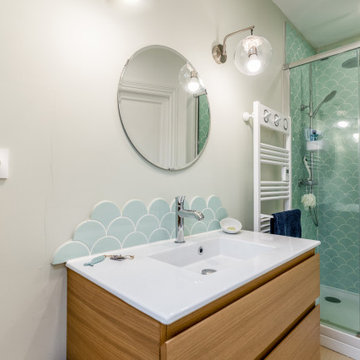
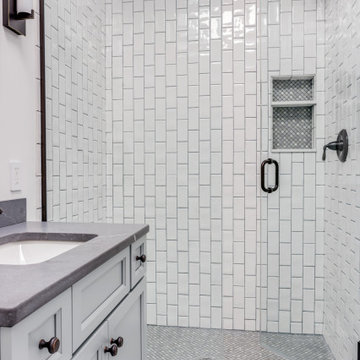
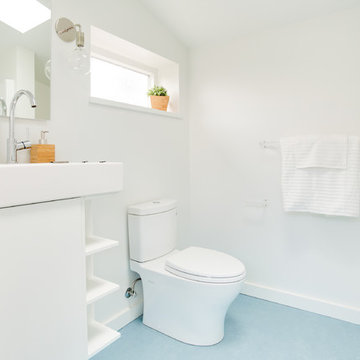
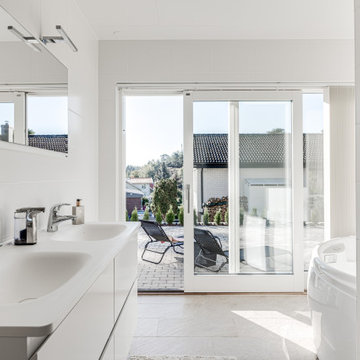
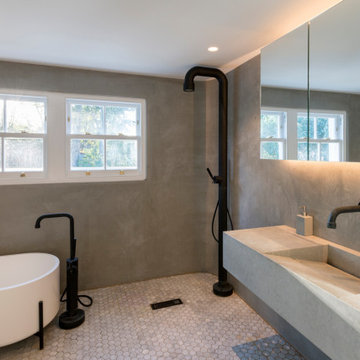
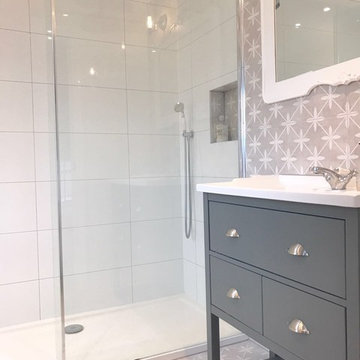
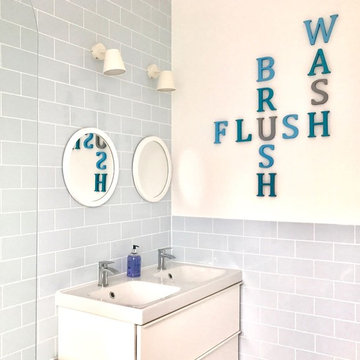
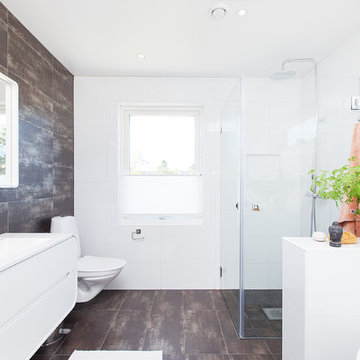
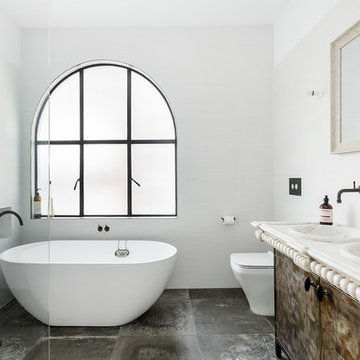
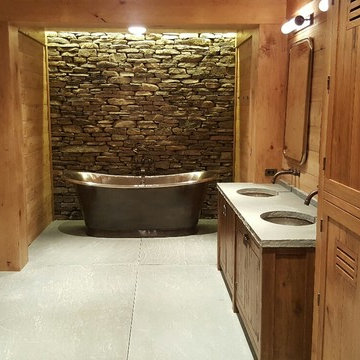
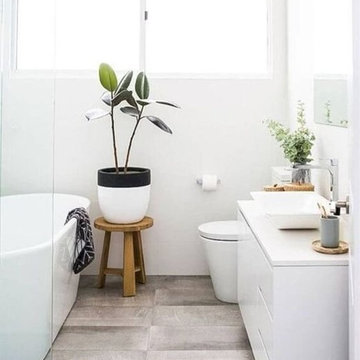
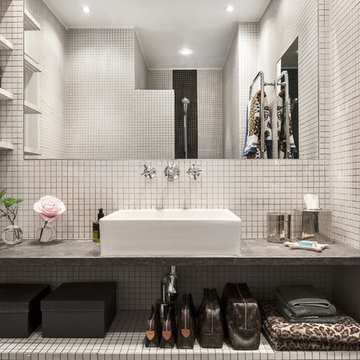

 Shelves and shelving units, like ladder shelves, will give you extra space without taking up too much floor space. Also look for wire, wicker or fabric baskets, large and small, to store items under or next to the sink, or even on the wall.
Shelves and shelving units, like ladder shelves, will give you extra space without taking up too much floor space. Also look for wire, wicker or fabric baskets, large and small, to store items under or next to the sink, or even on the wall.  The sink, the mirror, shower and/or bath are the places where you might want the clearest and strongest light. You can use these if you want it to be bright and clear. Otherwise, you might want to look at some soft, ambient lighting in the form of chandeliers, short pendants or wall lamps. You could use accent lighting around your Scandinavian bath in the form to create a tranquil, spa feel, as well.
The sink, the mirror, shower and/or bath are the places where you might want the clearest and strongest light. You can use these if you want it to be bright and clear. Otherwise, you might want to look at some soft, ambient lighting in the form of chandeliers, short pendants or wall lamps. You could use accent lighting around your Scandinavian bath in the form to create a tranquil, spa feel, as well. 