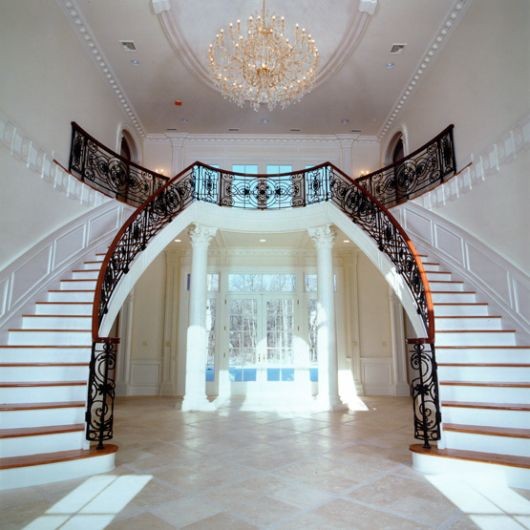
Saddle River
Custom residence designed on 3 acre setting within primary site lines oriented to rear yard. The program goals for this 10,800 sf custom residence required an aesthetic with total symmetry and along all axis points at exterior and interior. The design evokes High-Georgian style utilizing brick and cut stone detailing. Interior detailing includes use of extensive ceiling designs and applied moldings.
