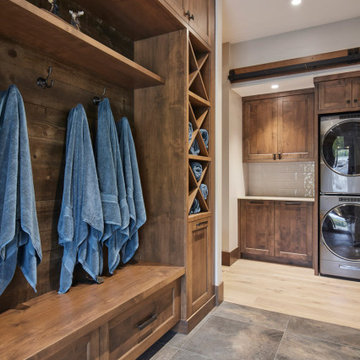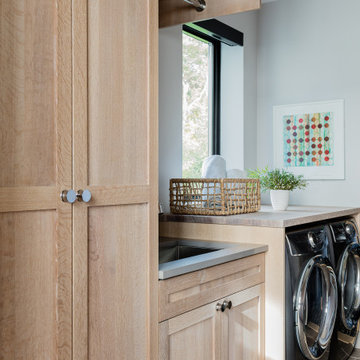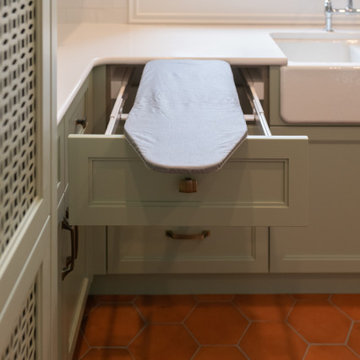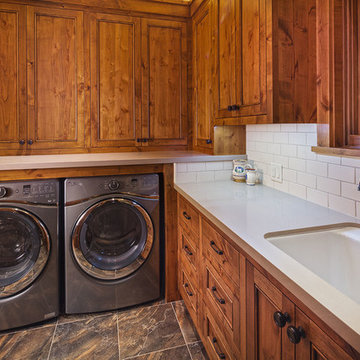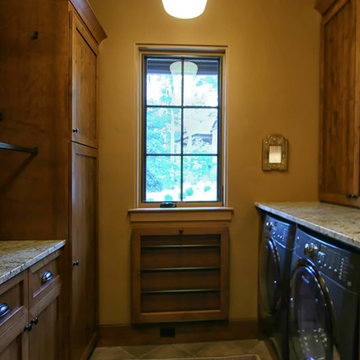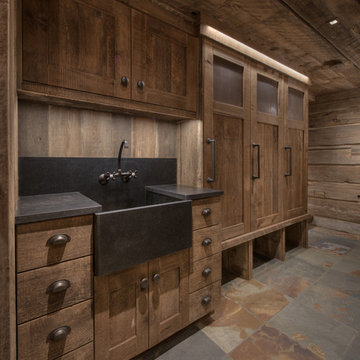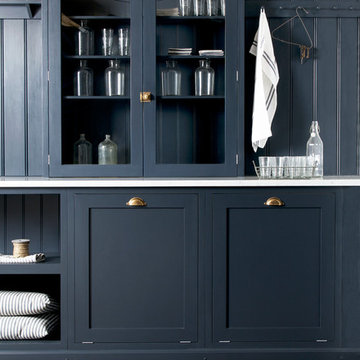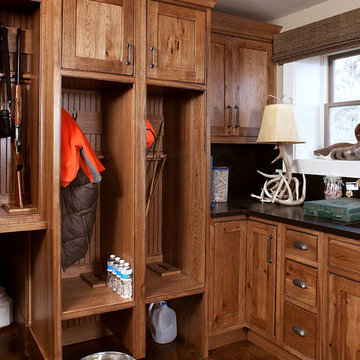Rustic Utility Room Ideas and Designs
Refine by:
Budget
Sort by:Popular Today
21 - 40 of 2,366 photos
Item 1 of 2

This beautiful custom home located in Stowe, will serve as a primary residence for our wonderful clients and there family for years to come. With expansive views of Mt. Mansfield and Stowe Mountain Resort, this is the quintessential year round ski home. We worked closely with Bensonwood, who provided us with the beautiful timber frame elements as well as the high performance shell package.
Durable Western Red Cedar on the exterior will provide long lasting beauty and weather resistance. Custom interior builtins, Masonry, Cabinets, Mill Work, Doors, Wine Cellar, Bunk Beds and Stairs help to celebrate our talented in house craftsmanship.
Landscaping and hardscape Patios, Walkways and Terrace’s, along with the fire pit and gardens will insure this magnificent property is enjoyed year round.
Find the right local pro for your project
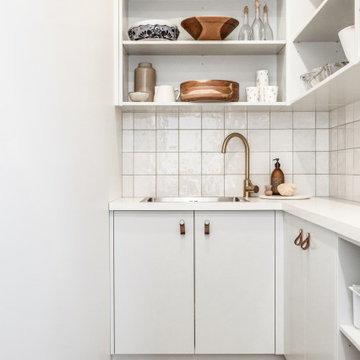
Escape to the country with 3 Cedar Barns.
Crafted by Hayes Builders, this A-frame cabin home sits cohesively in the idyllic New Zealand hills.
Our brushed brass fixtures bring warmth into the bathroom, which is extra toasty from our Otto Heated Towel Rail.
Build by Hayes Builders
Photography by ABI Interiors

The laundry room is spacious and inviting with side by side appliances, lots of storage and work space.
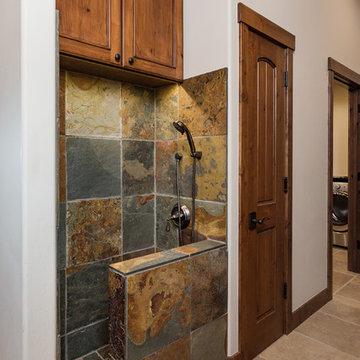
Located in the quaint town of Pagosa Springs and designed to capture the surrounding breathtaking mountain views, this mountain transitional home, doesn't disappoint! With a nod to a rustic mountain lodge, this custom home features an expansive great room with custom stone fireplace, rustic log timbers and trusses, an open kitchen with custom copper hood, and a wine cellar fit for the wine enthusiast. The spa-like master suite is perfect for relaxing with beautiful stone fireplace, personal coffee bar, and sauna. Wind down the beautiful wood stairs and step into a cozy media room with walk up bar or relax in the guest bath with a shower and tub cladded in reclaimed wood tile. Overlooking the mountains and accented in timber and stone, this Pagosa Springs home left no detail untouched.
Photos by Scott Griggs
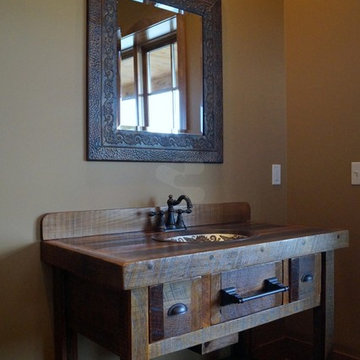
Located on the Knife River just outside Mora, MN this family hunting cabin has year round functionality. In the winter, this home benefits from our insulated 16″ Hand Hewn EverLogs for an energy efficient performance that can outlast the long harsh Midwest winters. Energy efficiency is a key benefit in all of our projects. For this fishing and hunting cabin, the owner is guaranteed a warm and dry cabin to return to after a day of duck hunting or snowmobiling. Saddle notch corners with wide chink lines also add a rustic look and feel.
Howard Homes Inc. designed and built this cabin.
Rustic Utility Room Ideas and Designs
2




