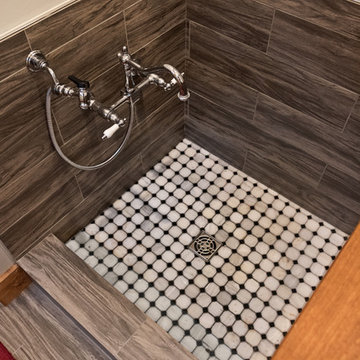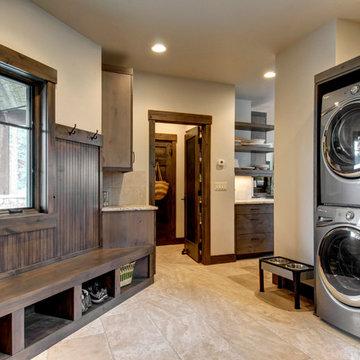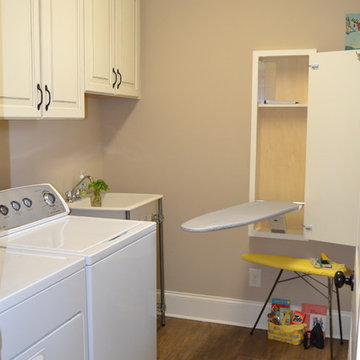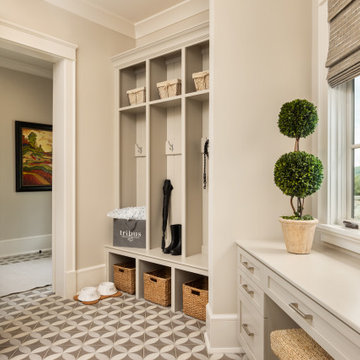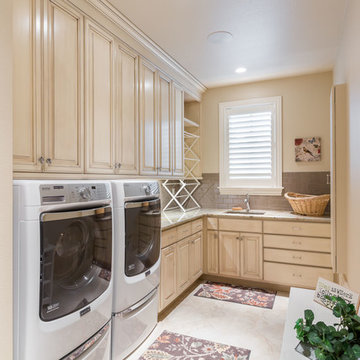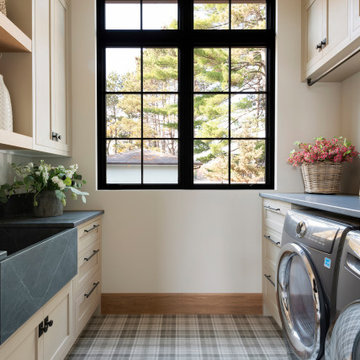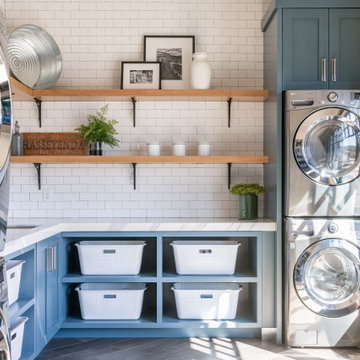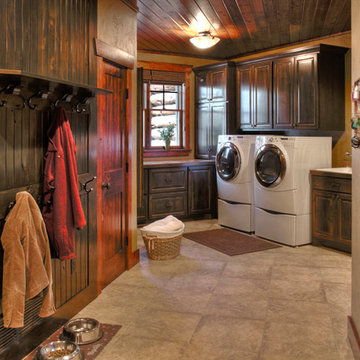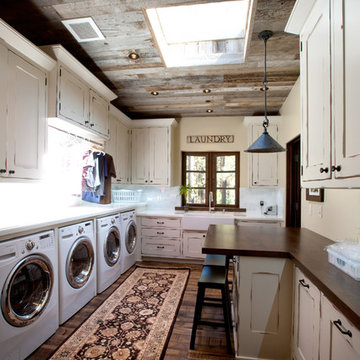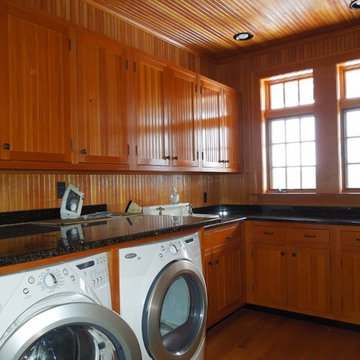Rustic Utility Room Ideas and Designs
Refine by:
Budget
Sort by:Popular Today
141 - 160 of 2,372 photos
Item 1 of 2
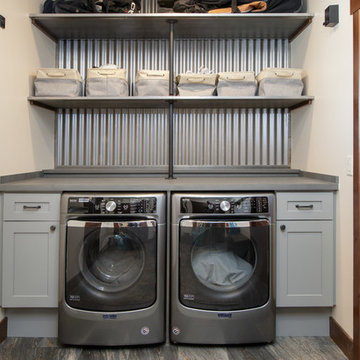
Side by side, corrugated metal, open shelves, grey cabinets, graphite washer dryer, industrial
Find the right local pro for your project
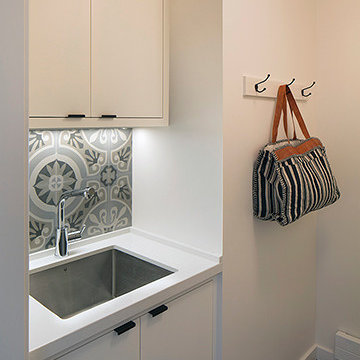
A second floor laundry room was enlivened with concrete tiles printed with a bold monochromatic pattern. It was the one area where we went a little “busy” to offset the calm, neutral palette throughout the house.
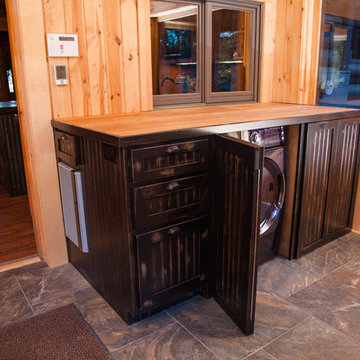
This built in conceals the washer and dryer and gives plenty of space for other laundry storage needs.
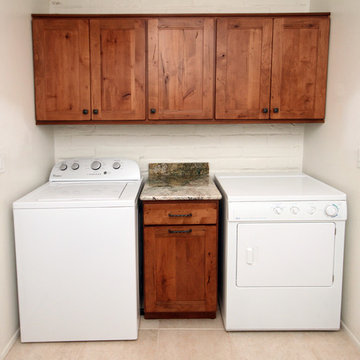
This Laundry Room is adjacent to the kitchen and we Refaced the old cabinets to match with the new and beautiful Santa Fe style cabinets.
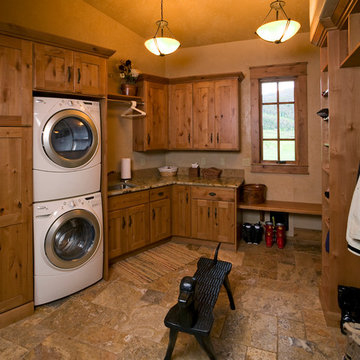
Amaron Folkestad Steamboat Springs Builder
www.AmaronBuilders.com
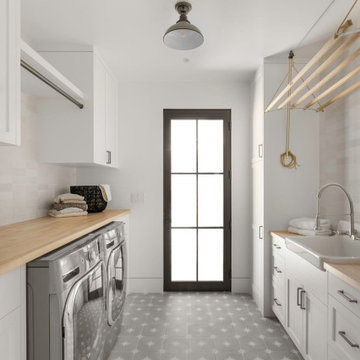
Nestled in the exclusive North Ranch neighborhood of Westlake Village, this 6,600-square-foot masterpiece is a shining example of JRP’s tailored luxury and innovative design.
Our client’s vision for this home materialized as a single-story layout seamlessly blending the charm of a mountain aesthetic with a modern, rustic vibe.
Every element, from the meticulously crafted ceiling siding and beams to the flush base, narrates a compelling story of extraordinary living. Comprising five bathrooms, three bedrooms, a dedicated office, a gym, and a craft room, each corner of this home was thoughtfully curated to fulfill the unique needs of our discerning clients.
A particularly cherished aspect of the Rustic North Ranch project is the astonishing transformation of indoor-outdoor living. Separating the two spaces is a striking 18-foot-wide pocketing sliding door with a screen; when this door is open, the flow becomes seamless towards the reimagined outdoor living and new pool, inviting you to savor the indulgent pleasures of resort-style living within the sanctuary of a private retreat.
For more of this Rustic North Ranch project, including before and after images, behind-the-scenes, and design selections, follow along on our social media channels.
Photographer: Public 311 Design
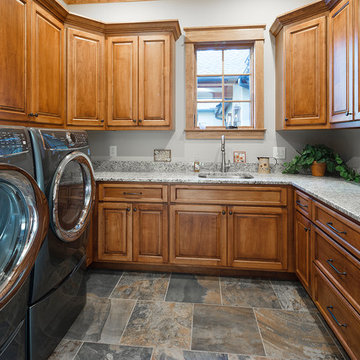
Modern functionality meets rustic charm in this expansive custom home. Featuring a spacious open-concept great room with dark hardwood floors, stone fireplace, and wood finishes throughout.
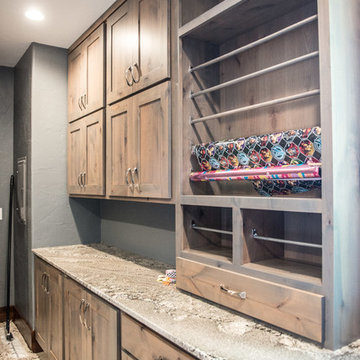
Great storage for numerous rolls of ribbon & gift wrap with a drawer for scissors & tape below.
Mandi B Photography

Cooper Carras Photography
Entry with mudroom and laundry room all in one. A place to drop wet ski gear, hang it up with dryer mounted behind cedar slats. Boot and glove dryer for wet gear. Colorful bench designed to withstand wet ski gear and wet dogs!
Sustainable design with reused aluminum siding, live edge wood bench seats, Paperstone counter tops and porcelain wood look plank tiles.
Rustic Utility Room Ideas and Designs
8

