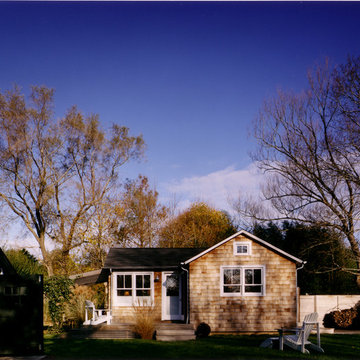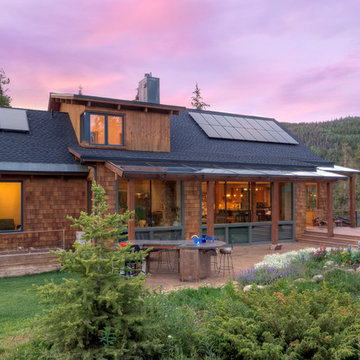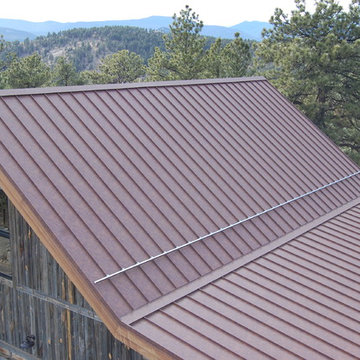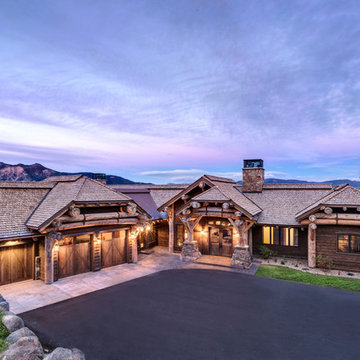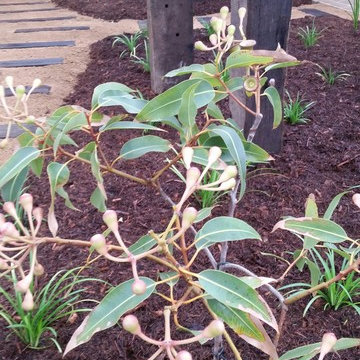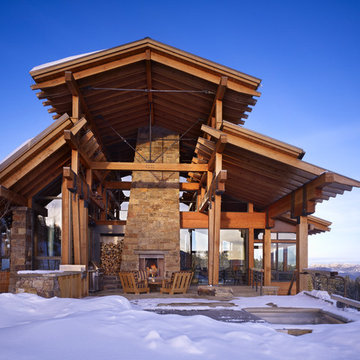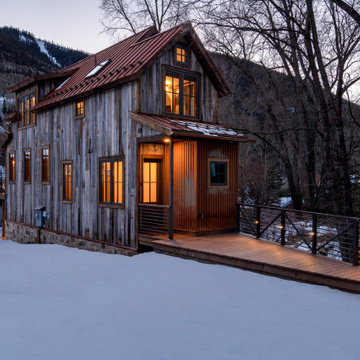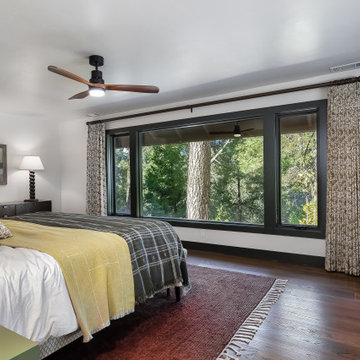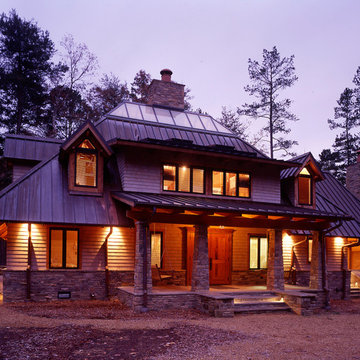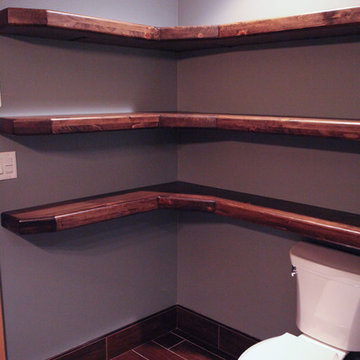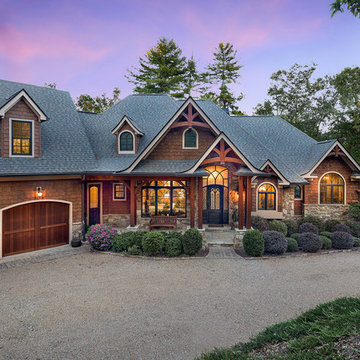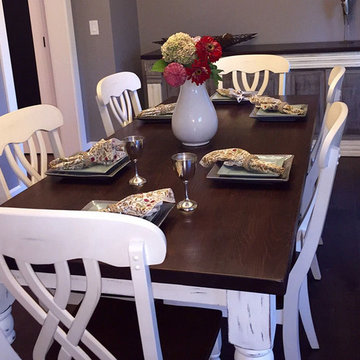Rustic Purple Home Design Photos
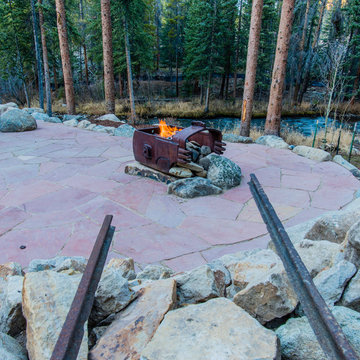
Jay Bird Photography
Exterior patio carries on the mining theme with the Blue River in the background.
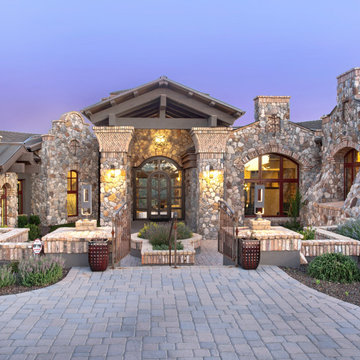
Custom home in the Preserve at the Ranch, designed by Senior Project Designer, Todd Nanke and Creative Director, Jared Nanke.
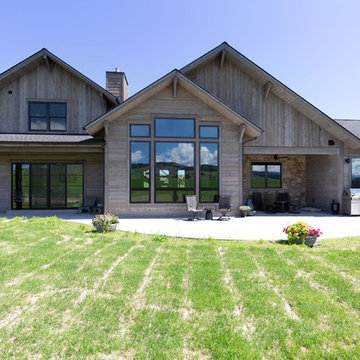
Montana Timber Products exterior siding in wire brush texture, AquaFir™ Battleship finish. Vertical siding is 1×8 shiplap and the horizontal siding is 1×8 square edge lap. The soffit is 1×6 T&G also finished in the Battleship color.
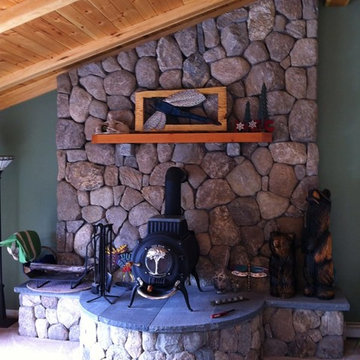
This gorgeous rustic inspired cobblestone fireplace is made Coastline natural thin stone veneer from the Quarry Mill. Coastline is a natural New England cobblestone. The pieces of natural stone veneer come in various colors, shapes and sizes. Coastline has a weathered and naturally rough texture with mainly earth tones. This thin stone veneer is a great fit on lake houses or coastal homes. Stones of this style can also be referred to as boulders or round side out stone. Coastline is unique because it is not a quarried stone by rather a natural fieldstone. Cobblestones can be used for both interior and exterior applications and are well suited for both large and small projects. For masons who are comfortable with and have experience installing cobblestones, they typically go quickly and have a medium to low installation cost.
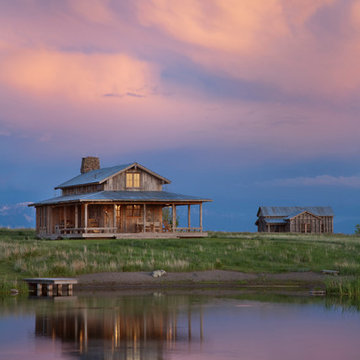
Shilo Ranch in Shields River Valley, Montana. The attention to detail in the building layout of this compound is showcased, by Miller Architects PC. www.ctmarchitects.com
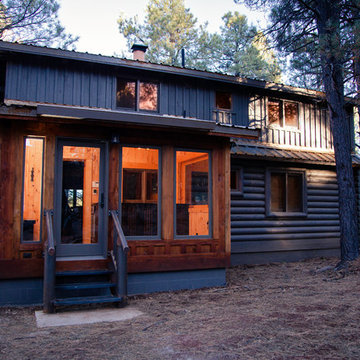
Reitz Restoration built this custom laundry addition to suit the spacial needs of the Baldaufs. A built in bench for boot & glove warmers sits next to the entry door and a built in laundry cabinet tucks the washer and dryer away nicely to create a more usable space. Photos by: Ryan Williams Photography Location: Flagstaff, AZ
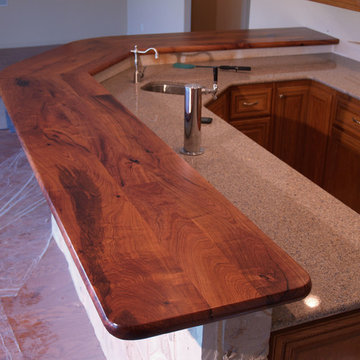
Rustic room shows off Texas Mesquite bar top.
Category: bar top
Wood species: Texas Mesquite
Construction method: face grain
Thickness: 1.75"
Edge profile: full round
Finish: Waterlox satin finish
Bar top by: DeVos Custom Woodworking
Project location: Maypearl, TX
Photo by Homeowner
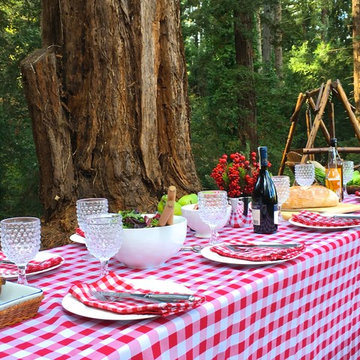
Picnic in your own backyard - this lovely setting is in the 'backyard' of the cottage which sits on a 3 acre parcel of land in the redwood forest.
Rustic Purple Home Design Photos
8




















