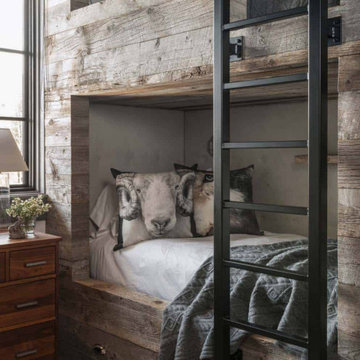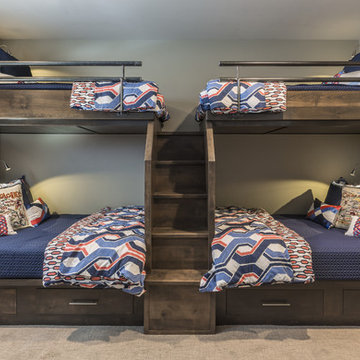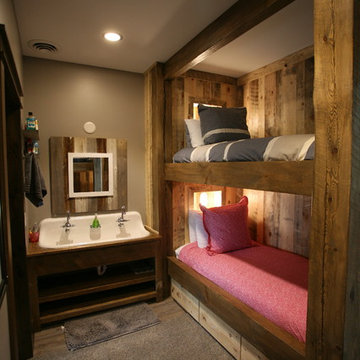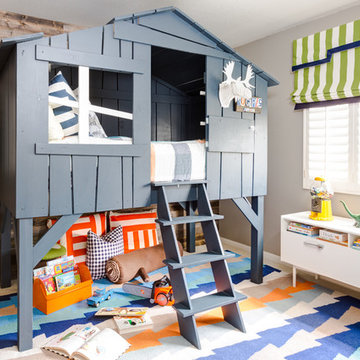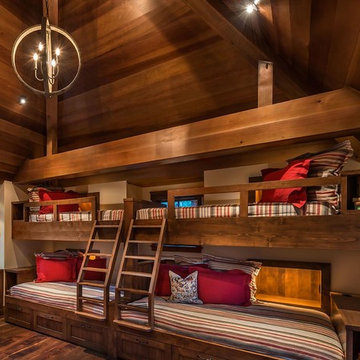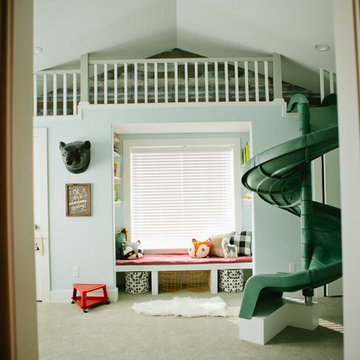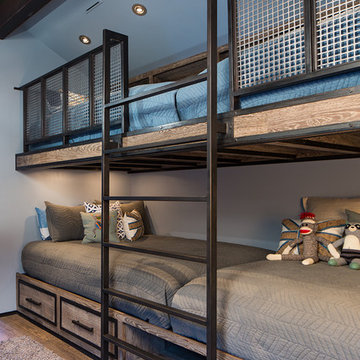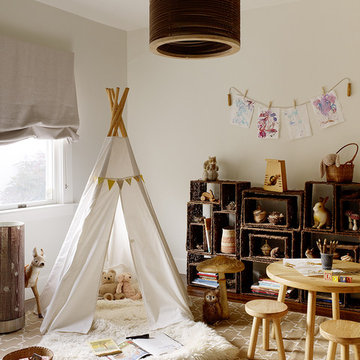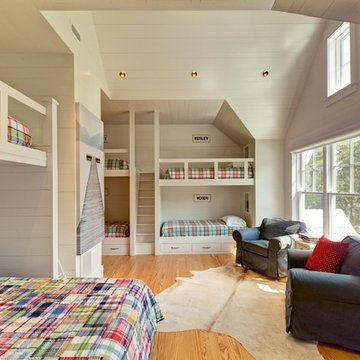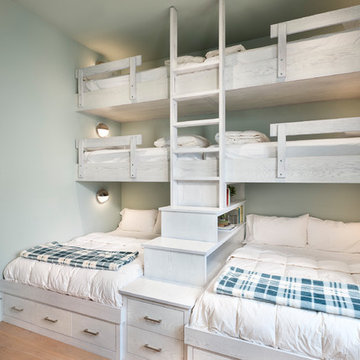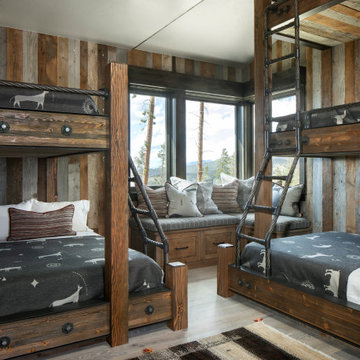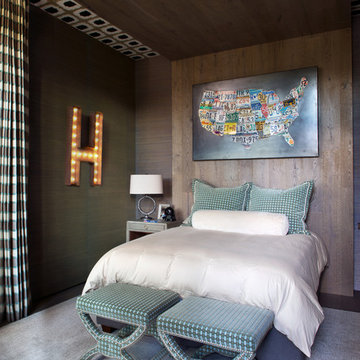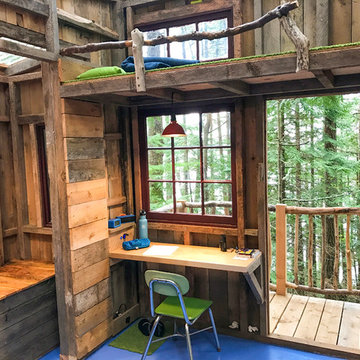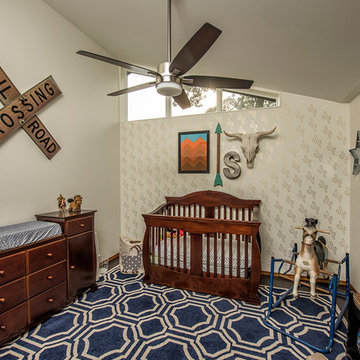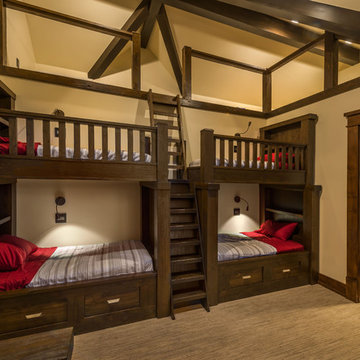Rustic Kids' Room and Nursery Ideas and Designs
Refine by:
Budget
Sort by:Popular Today
81 - 100 of 3,414 photos
Item 1 of 2
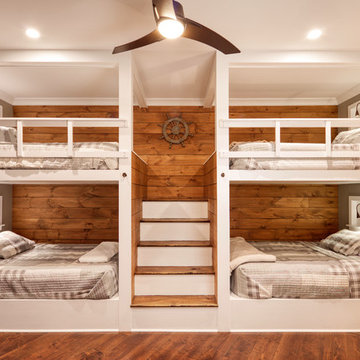
This house features an open concept floor plan, with expansive windows that truly capture the 180-degree lake views. The classic design elements, such as white cabinets, neutral paint colors, and natural wood tones, help make this house feel bright and welcoming year round.
Find the right local pro for your project
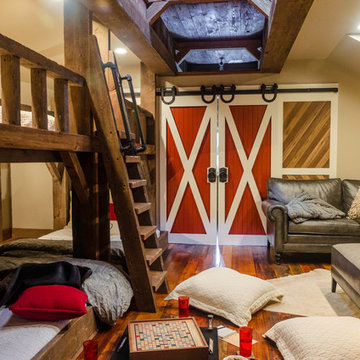
The 15' x 20' playroom houses 6 beds, while still providing ample room for games and entertainment.
Photo by: Daniel Contelmo Jr.
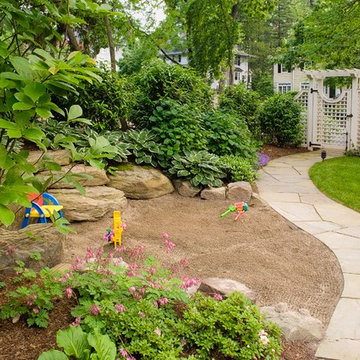
Alan & Linda Detrick Photography
Natural boulders create sandbox - can easily be transformed into a rock garden when the children are grown.
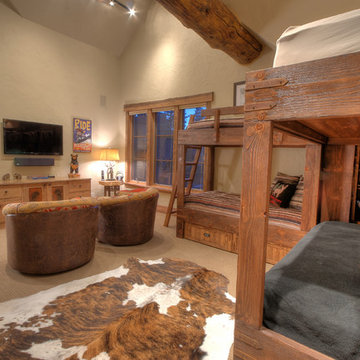
Suzanne Allen, Allen-Guerra Architecture & Interiors
www.allen-guerra.com
built-in bunkroom

Flannel drapes balance the cedar cladding of these four bunks while also providing for privacy.
Rustic Kids' Room and Nursery Ideas and Designs
5


