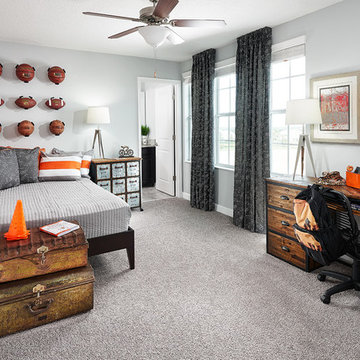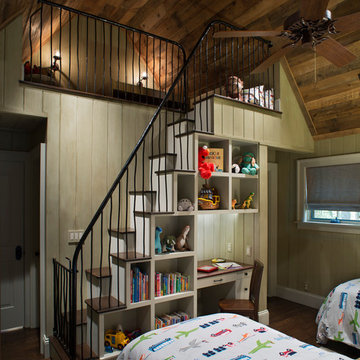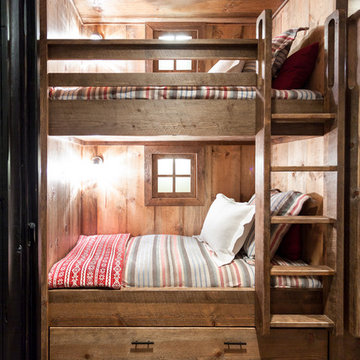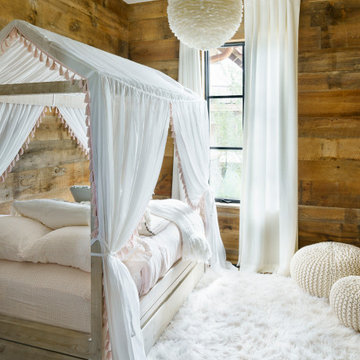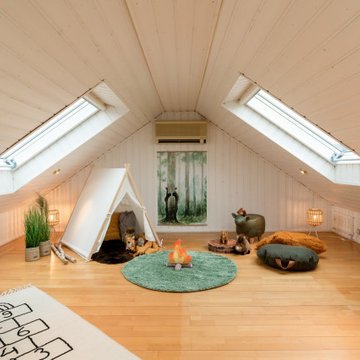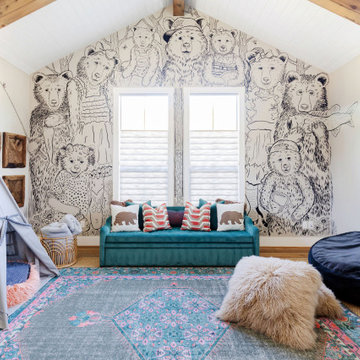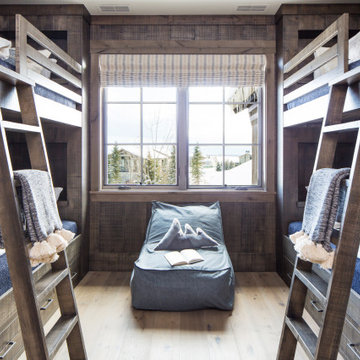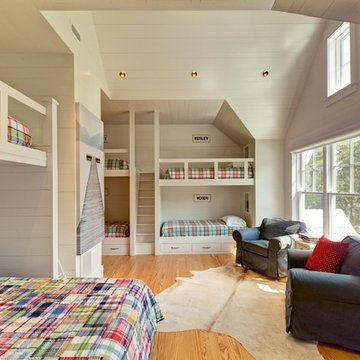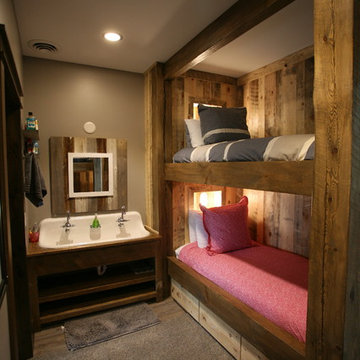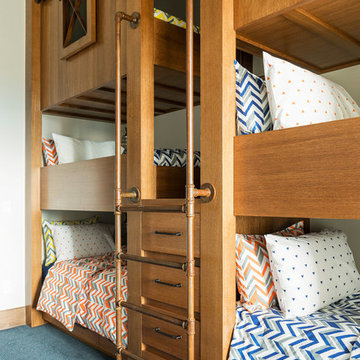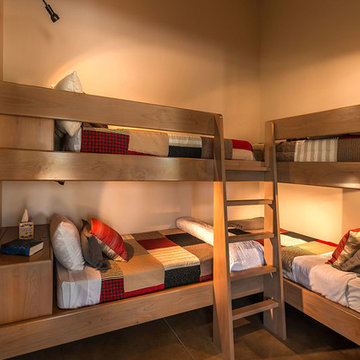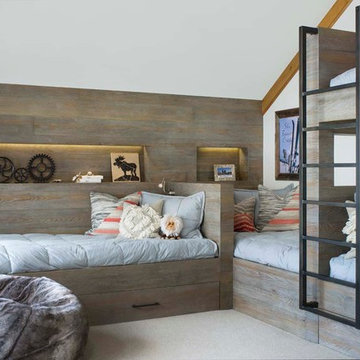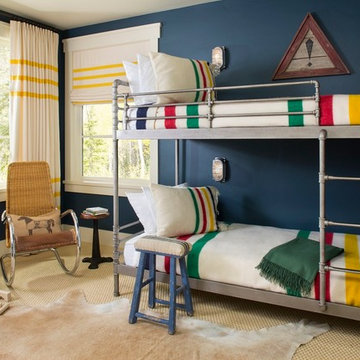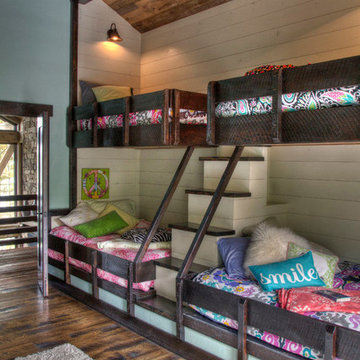Rustic Kids' Room and Nursery Ideas and Designs
Refine by:
Budget
Sort by:Popular Today
41 - 60 of 3,418 photos
Item 1 of 2
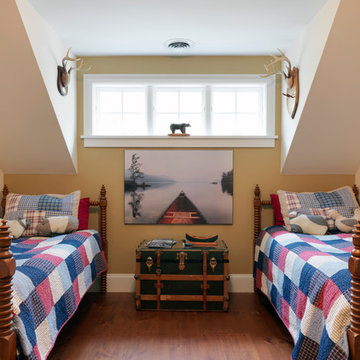
Boy's Bedroom with rustic charm, located the in walk through from main house to bonus room above garage.
Find the right local pro for your project
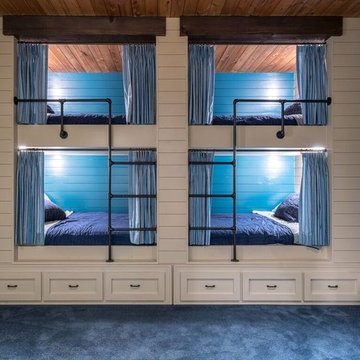
Custom lake home designed by Abbi Williams built by Will Hines Keeoco Dev. the Reserve Lake Keowee
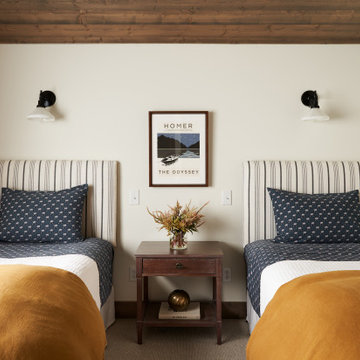
Two twin beds in an additional guest room are the perfect place for grandkids or friends who have come to visit the lake side cabin. Upholstered striped headboards and a classic oak side table with vintage style sconces keep it simple, clean and very functional.

This kids bunk bed room has a camping and outdoor vibe. The kids love hiking and being outdoors and this room was perfect for some mountain decals and a little pretend fireplace. We also added custom cabinets around the reading nook bench under the window.
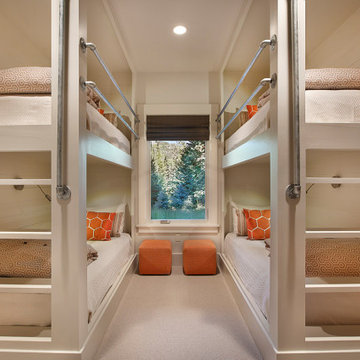
Bunk room perfect for large family gatherings in this ski-in, ski-out home. Image Copyright: Jim Fairchild.
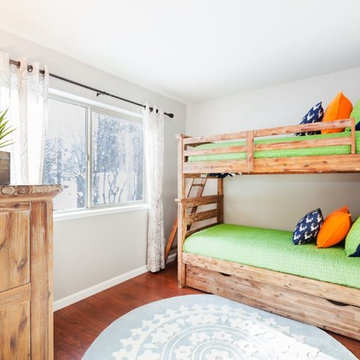
Vacation Rental Living Room
Photograph by Hazeltine Photography.
This was a fun, collaborative effort with our clients. Coming from the Bay area, our clients spend a lot of time in Tahoe and therefore purchased a vacation home within close proximity to Heavenly Mountain. Their intention was to utilize the three-bedroom, three-bathroom, single-family home as a vacation rental but also as a part-time, second home for themselves. Being a vacation rental, budget was a top priority. We worked within our clients’ parameters to create a mountain modern space with the ability to sleep 10, while maintaining durability, functionality and beauty. We’re all thrilled with the result.
Talie Jane Interiors is a full-service, luxury interior design firm specializing in sophisticated environments.
Founder and interior designer, Talie Jane, is well known for her ability to collaborate with clients. She creates highly individualized spaces, reflective of individual tastes and lifestyles. Talie's design approach is simple. She believes that, "every space should tell a story in an artistic and beautiful way while reflecting the personalities and design needs of our clients."
At Talie Jane Interiors, we listen, understand our clients and deliver within budget to provide beautiful, comfortable spaces. By utilizing an analytical and artistic approach, we offer creative solutions to design challenges.
Rustic Kids' Room and Nursery Ideas and Designs
3


