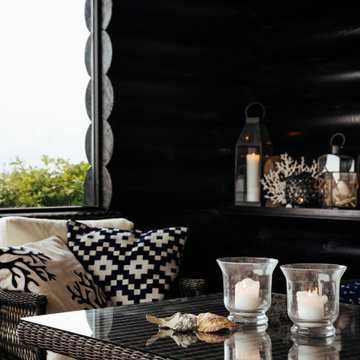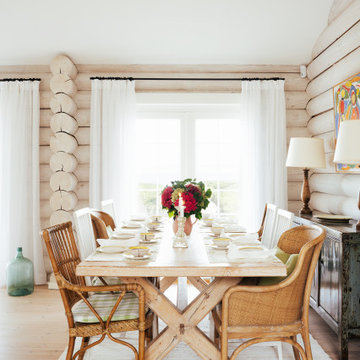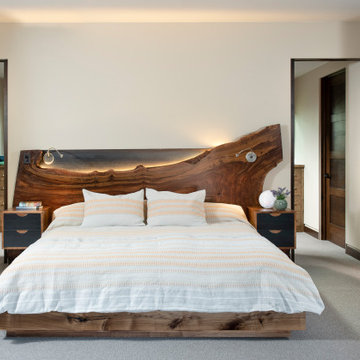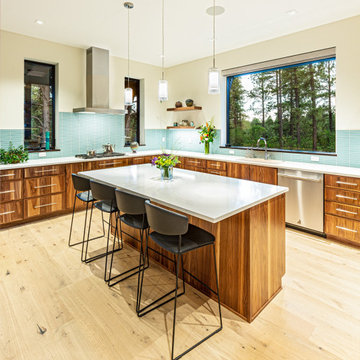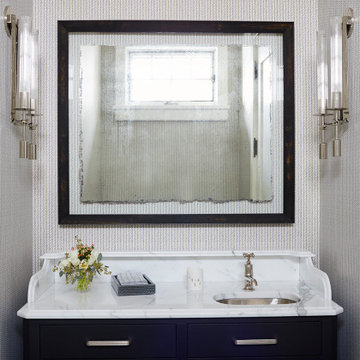Rustic Home Design Photos

Photo: Shaun Cammack
The goal of the project was to create a modern log cabin on Coeur D’Alene Lake in North Idaho. Uptic Studios considered the combined occupancy of two families, providing separate spaces for privacy and common rooms that bring everyone together comfortably under one roof. The resulting 3,000-square-foot space nestles into the site overlooking the lake. A delicate balance of natural materials and custom amenities fill the interior spaces with stunning views of the lake from almost every angle.
The whole project was featured in Jan/Feb issue of Design Bureau Magazine.
See the story here:
http://www.wearedesignbureau.com/projects/cliff-family-robinson/
Find the right local pro for your project

This master bathroom remodel has been beautifully fused with industrial aesthetics and a touch of rustic charm. The centerpiece of this transformation is the dark pine vanity, exuding a warm and earthy vibe, offering ample storage and illuminated by carefully placed vanity lighting. Twin porcelain table-top sinks provide both functionality and elegance. The shower area boasts an industrial touch with a rain shower head featuring a striking black with bronze accents finish. A linear shower drain adds a modern touch, while the floor is adorned with sliced pebble tiles, invoking a natural, spa-like atmosphere. This Fort Worth master bathroom remodel seamlessly marries the rugged and the refined, creating a retreat that's as visually captivating as it is relaxing.

Master bath with contemporary and rustic elements; clean-lined shower walls and door; stone countertop above custom wood cabinets; reclaimed timber and wood ceiling
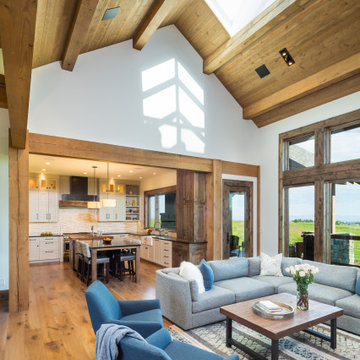
The Great Room features a ridge skylight that allows for ample natural light to fall into the comfortable space.

We love to collaborate, whenever and wherever the opportunity arises. For this mountainside retreat, we entered at a unique point in the process—to collaborate on the interior architecture—lending our expertise in fine finishes and fixtures to complete the spaces, thereby creating the perfect backdrop for the family of furniture makers to fill in each vignette. Catering to a design-industry client meant we sourced with singularity and sophistication in mind, from matchless slabs of marble for the kitchen and master bath to timeless basin sinks that feel right at home on the frontier and custom lighting with both industrial and artistic influences. We let each detail speak for itself in situ.
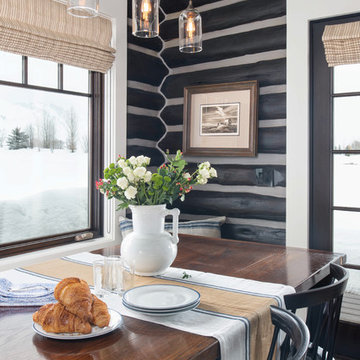
Clients renovating their primary residence first wanted to create an inviting guest house they could call home during their renovation. Traditional in it's original construction, this project called for a rethink of lighting (both through the addition of windows to add natural light) as well as modern fixtures to create a blended transitional feel. We used bright colors in the kitchen to create a big impact in a small space. All told, the result is cozy, inviting and full of charm.
Rustic Home Design Photos
3




















