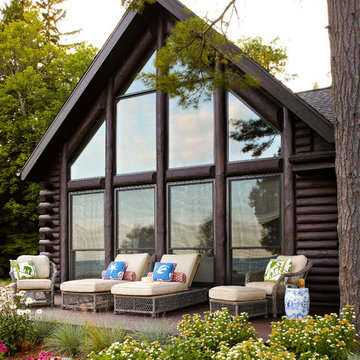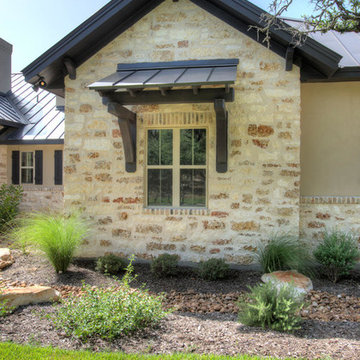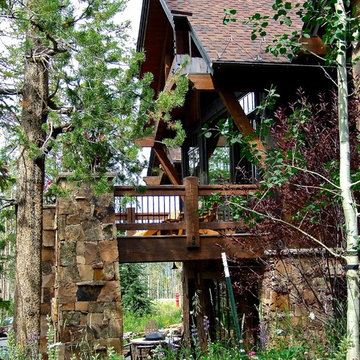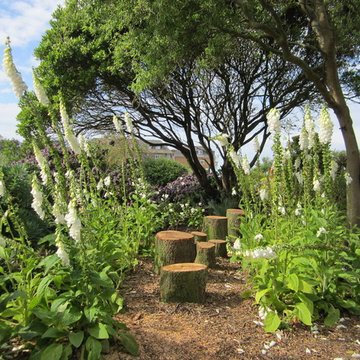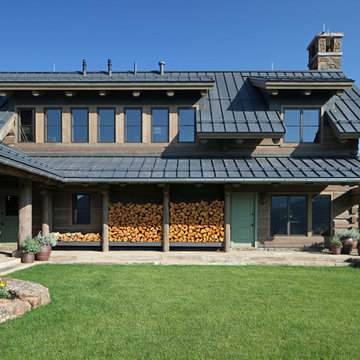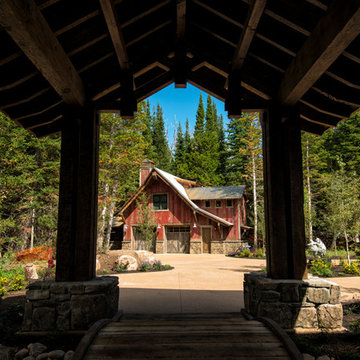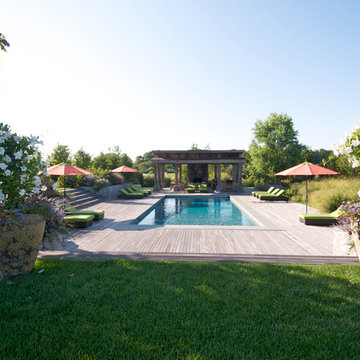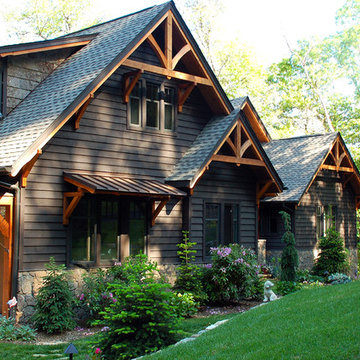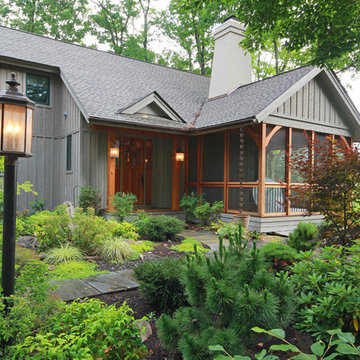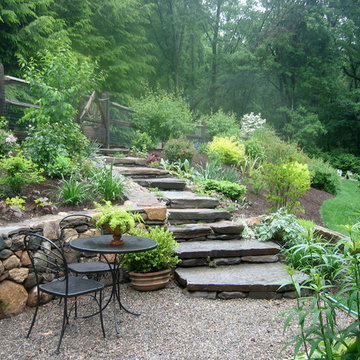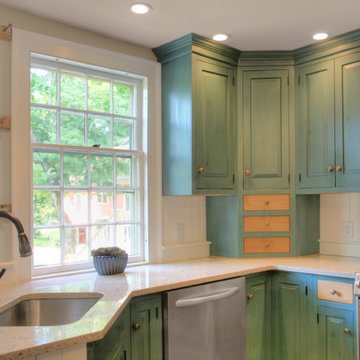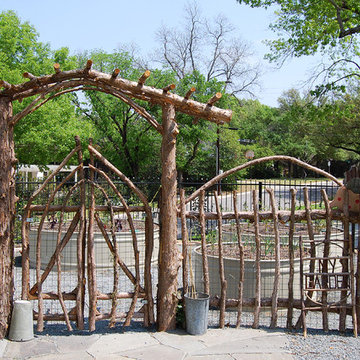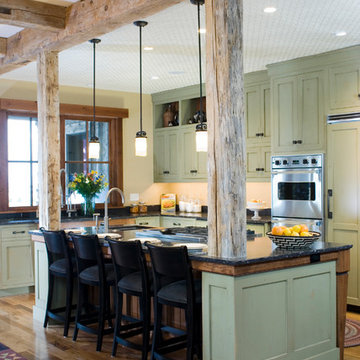Rustic Green Home Design Photos
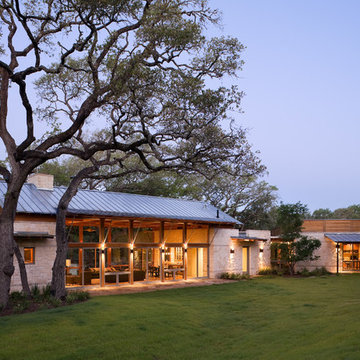
The program consists of a detached Guest House with full Kitchen, Living and Dining amenities, Carport and Office Building with attached Main house and Master Bedroom wing. The arrangement of buildings was dictated by the numerous majestic oaks and organized as a procession of spaces leading from the Entry arbor up to the front door. Large covered terraces and arbors were used to extend the interior living spaces out onto the site.
All the buildings are clad in Texas limestone with accent bands of Leuders limestone to mimic the local limestone cliffs in the area. Steel was used on the arbors and fences and left to rust. Vertical grain Douglas fir was used on the interior while flagstone and stained concrete floors were used throughout. The flagstone floors extend from the exterior entry arbors into the interior of the Main Living space and out onto the Main house terraces.
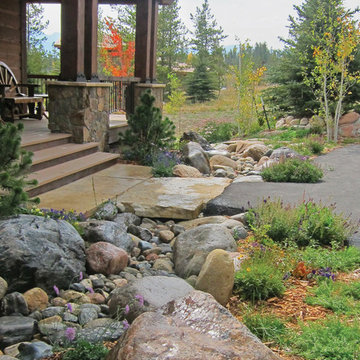
A river meanders under a large stone making a natural entrance to this mountain home.
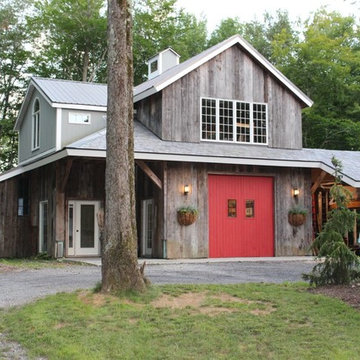
Newly built completely from reclaimed building materials, post and beam timber frame barn/ workshop. Jamie Dufour
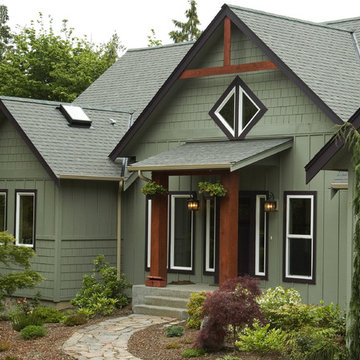
Estes Builders designs and builds new homes in Port Angeles, Sequim, Port Townsend, Kingston, Hansville, Poulsbo, Bainbridge Island, Bremerton, Silverdale, Port Orchard and surrounding Clallam and Kitsap Peninsula neighborhoods.
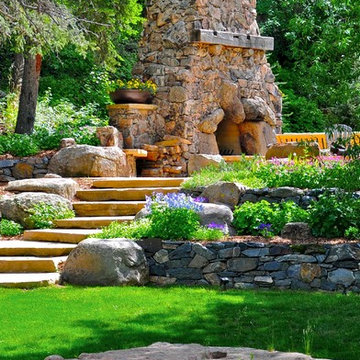
The grand fireplace stands 18 feet tall and eight feet wide and was designed with local stone from Colorado. The moss on the stone and patio add to a natural feel.
Photographed by Phil Steinhauer
Rustic Green Home Design Photos
7




















