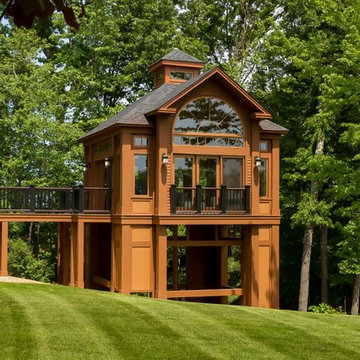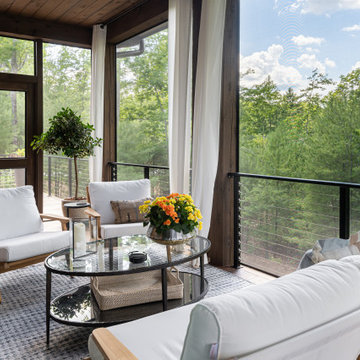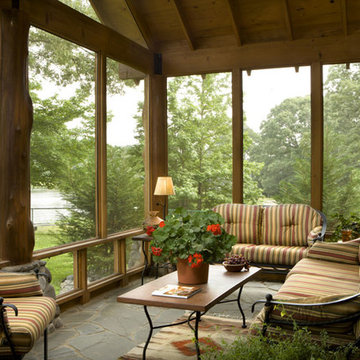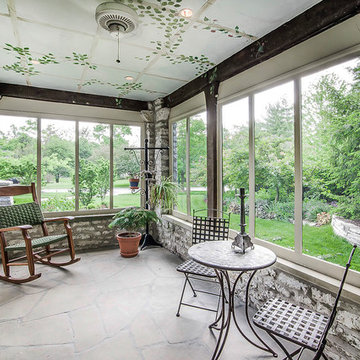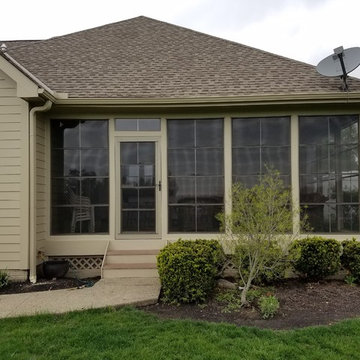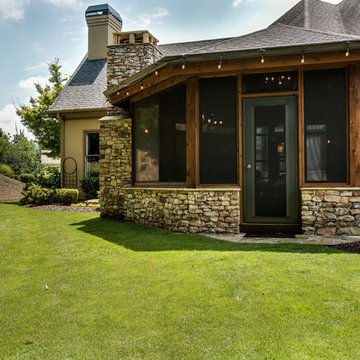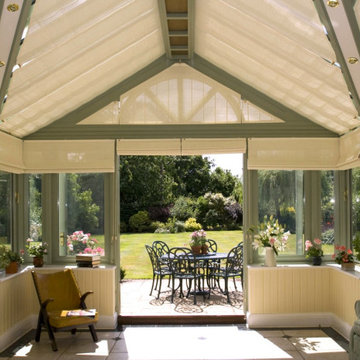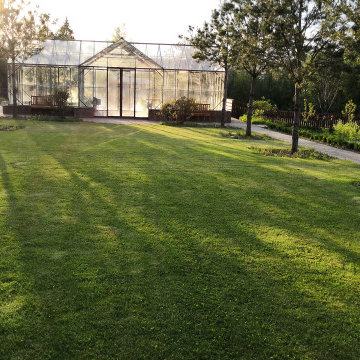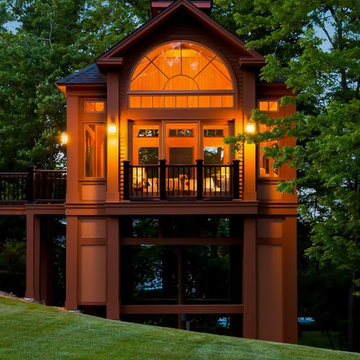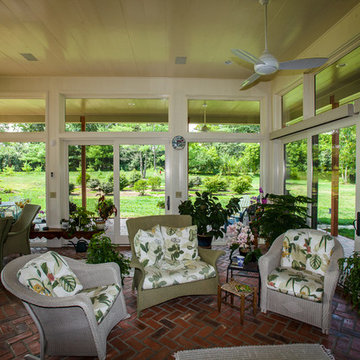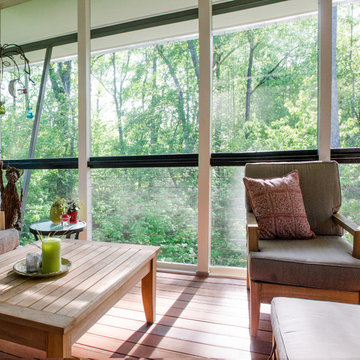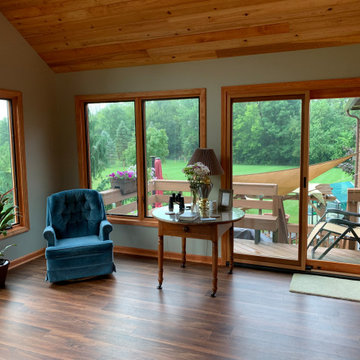Rustic Green Conservatory Ideas and Designs
Refine by:
Budget
Sort by:Popular Today
21 - 40 of 119 photos
Item 1 of 3
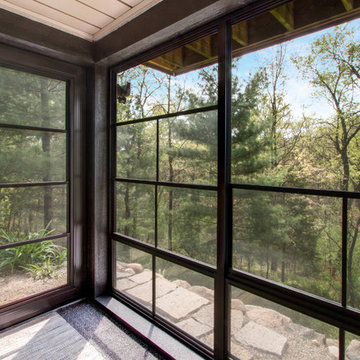
As you drive up the winding driveway to this house, tucked in the heart of the Kettle Moraine, it feels like you’re approaching a ranger station. The views are stunning and you’re completely surrounded by wilderness. The homeowners spend a lot of time outdoors enjoying their property and wanted to extend their living space outside. We constructed a new composite material deck across the front of the house and along the side, overlooking a deep valley. We used TimberTech products on the deck for its durability and low maintenance. The color choice was Antique Palm, which compliments the log siding on the house. WeatherMaster vinyl windows create a seamless transition between the indoor and outdoor living spaces. The windows effortlessly stack up, stack down or bunch in the middle to enjoy up to 75% ventilation. The materials used on this project embrace modern technologies while providing a gorgeous design and curb appeal.
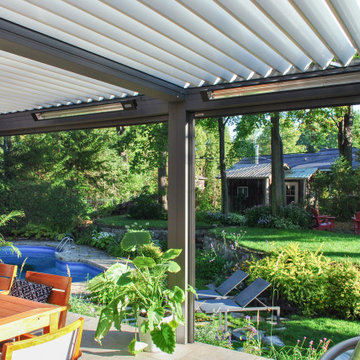
The AZUR S pergola’s blades are oriented by means of an electric cylinder. The degree of opening of the blades can easily be adjusted using a remote control. The blades pivot on the structure and fit into one another ensuring a complete seal against the sun, rain and wind. In addition, the blades feature a lateral sealing gasket which comes to rest on the adjacent blade to ensure an unequivocal seal.
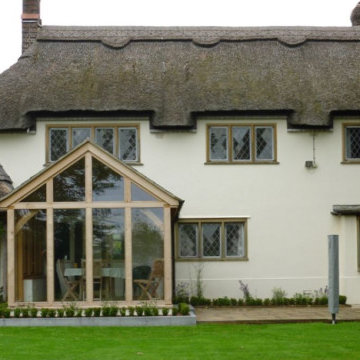
This oak garden room with tiled roof provides the perfect link between house and garden for this quintessential thatched cottage in rural Dorset. With panoramic views, the new garden room has now become the favourite room at home, whether for morning coffee, a light lunch or a relaxing evening drink.
Our sales designer Karen Bell, now David Salisbury’s Sales Director, designed a garden room in rustic oak, wanting to create an extension that would work in harmony with its surrounding environment, whilst seamlessly linking house and garden.
The beauty of natural oak is that, over time, it weathers into an attractive shade of silver grey, shown in the first photograph above, which is entirely in-keeping with the location and existing cottage.
However, this weathered appearance was entirely due to customer choice – here at David Salisbury, we will discuss these options as part of our complimentary design service. Typically, over time, our oak framed extensions will turn this shade of silver grey.
Alternatively, we also offer an oiled finish which will retain more of its warm tones, for those wanting that slightly less rustic look. Whatever the case, the beautifully rustic nature of oak is something to be enjoyed.
The project was such a success that the customer went on to order some additional wood windows and doors for other parts of their attractive home.
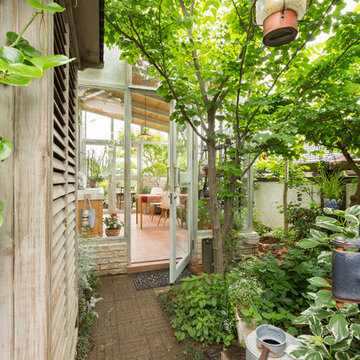
ガーデニングがご趣味のご夫妻のためのオーダーメイドのサンルーム。 団地の中とは思えない異空間。庭やバーベキューの釜はご主人の手造り。サンルームに似合うキッチンや、猫さんのための扉などこだわりの素敵なサンルームが完成。
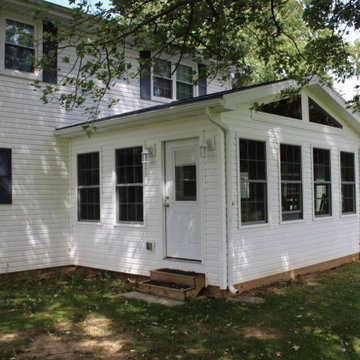
The first thing you notice about the exterior of this three-season room is that it matches the home’s exterior perfectly. Archadeck of Akron makes the effort to design your outdoor room addition so it blends with your home and doesn’t look added on. The siding, the size and shape of the windows, and the roof all look as though they’re original to the home.
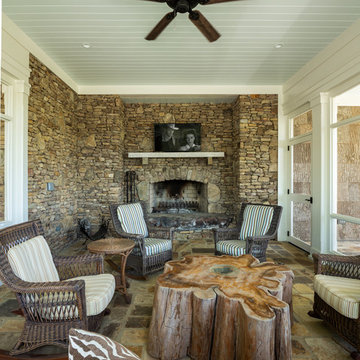
Screened in sunroom photographed for Mosaic AV by Birmingham Alabama based architectural and interiors photographer Tommy Daspit. See more of his work at http://tommydaspit.com All images are ©2019 Tommy Daspit Photographer All Rights Reserved
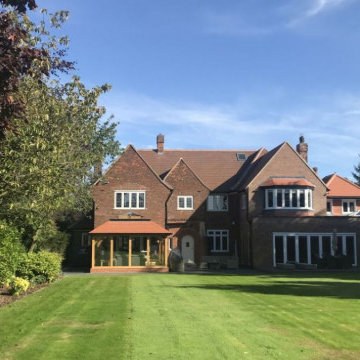
This oak orangery with tiled mansard roof is the latest design from one of David Salisbury’s most creative sales designers, that has elicited a very positive review and testimonial.
The quality of his design work is one of Dan Featherstone’s many strengths and this orangery, with its elegant proportions and symmetrical design, is another good example. As our customer noted: “Dan was a highly creative and skilled designer and created a concept that was complementary to our home and we just knew it was the right thing for us.”
The new orangery has transformed the rear of this period red brick property in East Yorkshire, creating a far more effective link with the garden with its large expanse of lawn. A pair of French Doors provide quick and convenient access to the outside.
The overhead roof lantern helps bring in natural overhead light, perfect for reading the newspapers or a favourite book on the customer’s comfortable looking contemporary grey sofas.
The additional space created means there’s room for recreation, as well as relaxation, with table football a popular family game.
Our customer really helps tell the story of this project: “We moved into our dream home and we felt it lacked just something extra special so we decided some type of orangery would finish off our home. We spent many hours reviewing the market available and decided to contact David Salisbury to discuss the option of a new oak orangery. We had already spoken with many other companies but we soon realised that their attention to detail set them apart from the competition.”
Whilst the initial design is obviously vital, the manufacturing and installation phases of this oak orangery (like any building project) were just as important. “The installation process went extremely smoothly and we had regular communication from the David Salisbury project management team throughout - they answered all questions immediately,” the customer noted.
Regular communication is important in managing a customer’s expectation so it is always gratifying to read of feedback like this.
This is the latest successful oak orangery in what is now a significant area of growth for David Salisbury.
It feels only right to leave the last word to our customer: “The finished product is even better than we could have imagined and really has made a fantastic space that is enjoyed by the whole family. If you are considering an orangery extension for your home, we would happily recommend David Salisbury without hesitation.”
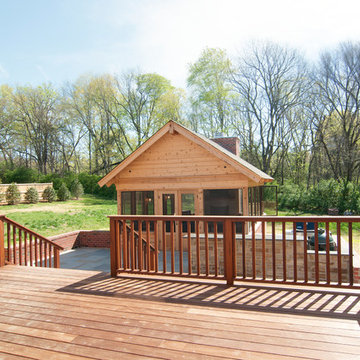
View from the home looking over the existing patio deck to the newly added space.
Rustic Green Conservatory Ideas and Designs
2
