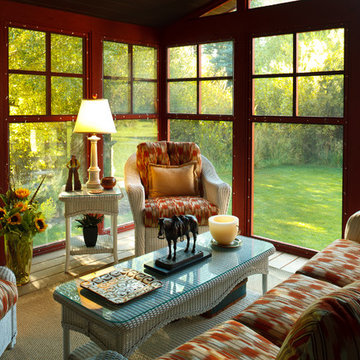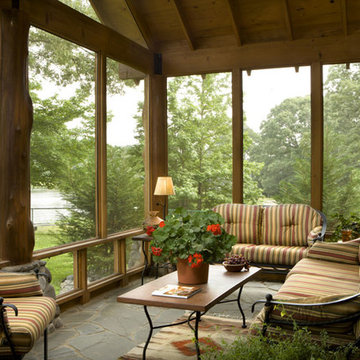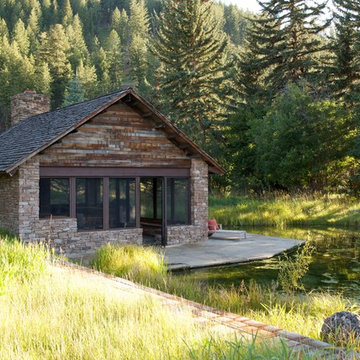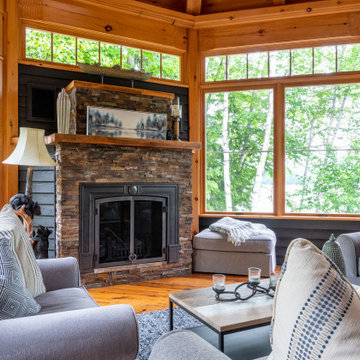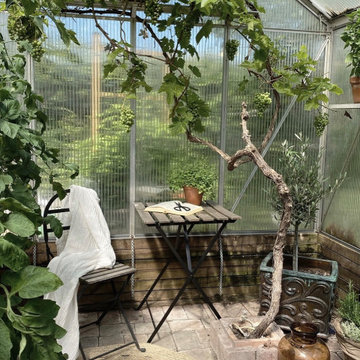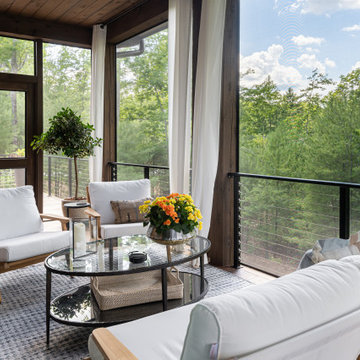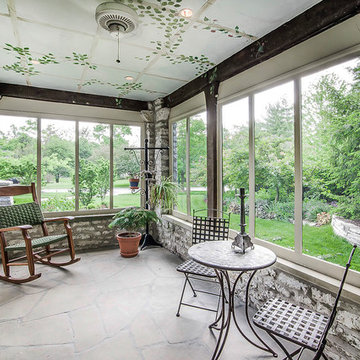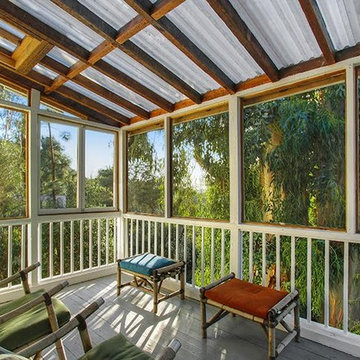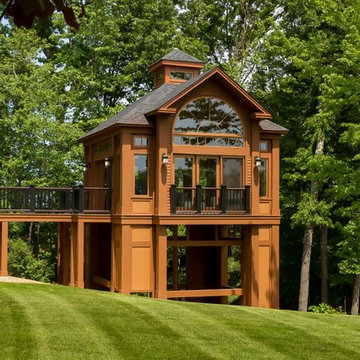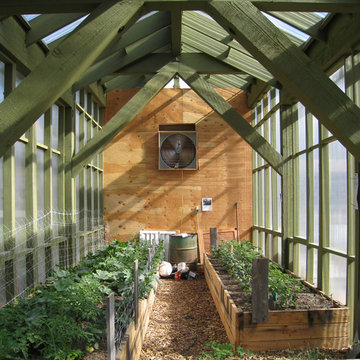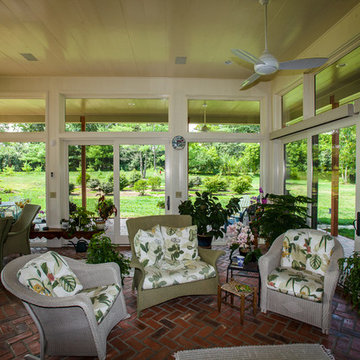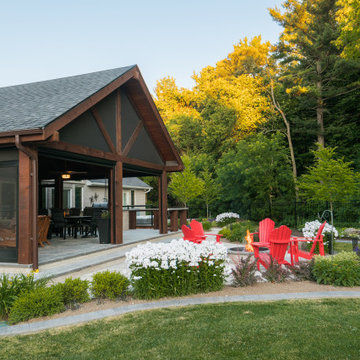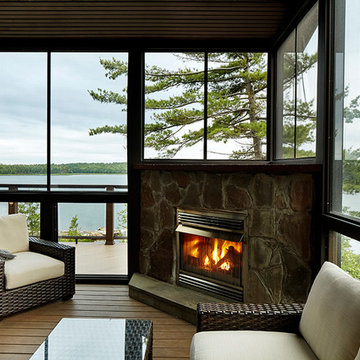Rustic Green Conservatory Ideas and Designs
Refine by:
Budget
Sort by:Popular Today
21 - 40 of 119 photos
Item 1 of 3
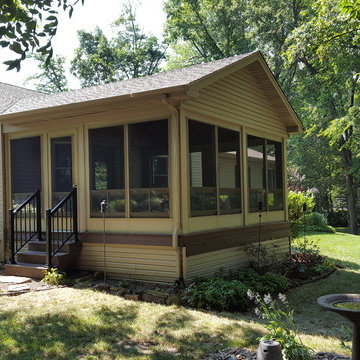
Beautiful Sunspace Sunroom featuring WeatherMaster Windows and Doors. Also Sunspace Aluminum Handrails.
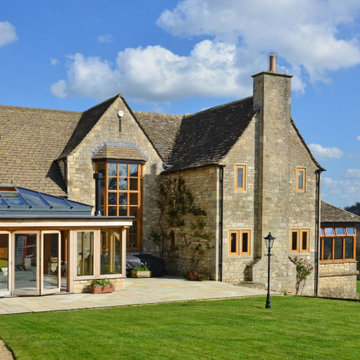
This large oak orangery was designed and built to capitalise on the sensational far-reaching views across the Cotswolds Area of Outstanding Natural Beauty (AONB).
Situated on top of a hill, this impressive country house required a sensitive design to both complement and enhance the existing building.
A natural oak framed orangery was the ideal solution to make the most of this striking location, whilst working sympathetically with the host property, which was built from Cotswold stone, with timber windows and doors.
Expertly designed by Ian Mitchell, one of David Salisbury’s most experienced designers and a particular specialist with oak buildings, the before and after photos below show the transformation that this new orangery has brought to this property.
The design brief, however, was not entirely straight forward. The challenge was to design a glazed extension that would accommodate the two different door opening heights (best illustrated in the before photo below left), whilst allowing maximum light back into the kitchen behind.
Our customer also requested that the new structure allow a view out above the orangery roof from the vaulted ceiling space behind.
In order to best exploit the outstanding views, and to create a seamless connection with the garden, twin sets of bi-fold doors were designed for each of the new elevations.
Measuring 8.1m wide by 6.1m deep and with a total base area of 49.7 square metres, this large oak orangery has created an open plan living room, extending off the existing kitchen and dining room.
With plenty of space for two sofas, this new living room is the go-to space for relaxing or entertaining family and friends.
A log burner was included in the early stages of the design, to ensure the appropriate flue could be incorporated, whilst providing a lovely atmosphere on Winter evenings.
The finished result is the latest in a long line of oak orangeries, successfully designed and built by David Salisbury, which have helped to transform homes and living spaces all around the country.
As our customer noted: “I am delighted with the Orangery that David Salisbury built for me. From design, through to planning and construction both have been superb, and I would highly recommend them. Before commissioning, we approached other well-known wood frame specialists but found David Salisbury to be the most professional and value for money.”
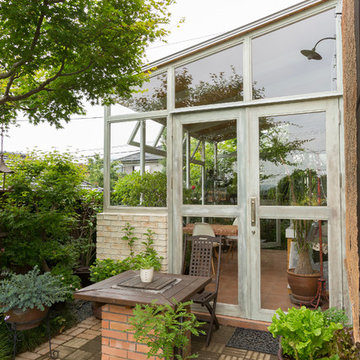
ガーデニングがご趣味のご夫妻のためのオーダーメイドのサンルーム。 団地の中とは思えない異空間。庭やバーベキューの釜はご主人の手造り。サンルームに似合うキッチンや、猫さんのための扉などこだわりの素敵なサンルームが完成。
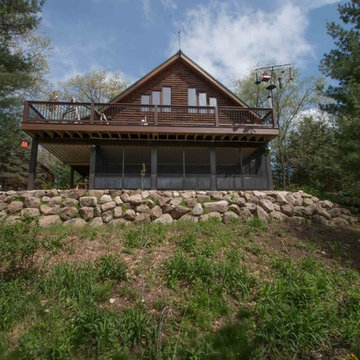
As you drive up the winding driveway to this house, tucked in the heart of the Kettle Moraine, it feels like you’re approaching a ranger station. The views are stunning and you’re completely surrounded by wilderness. The homeowners spend a lot of time outdoors enjoying their property and wanted to extend their living space outside. We constructed a new composite material deck across the front of the house and along the side, overlooking a deep valley. We used TimberTech products on the deck for its durability and low maintenance. The color choice was Antique Palm, which compliments the log siding on the house. WeatherMaster vinyl windows create a seamless transition between the indoor and outdoor living spaces. The windows effortlessly stack up, stack down or bunch in the middle to enjoy up to 75% ventilation. The materials used on this project embrace modern technologies while providing a gorgeous design and curb appeal.
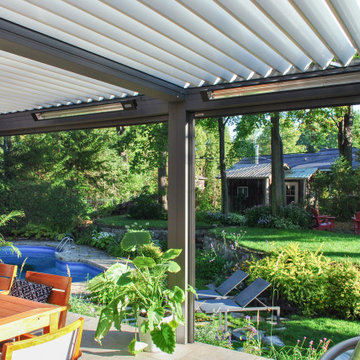
The AZUR S pergola’s blades are oriented by means of an electric cylinder. The degree of opening of the blades can easily be adjusted using a remote control. The blades pivot on the structure and fit into one another ensuring a complete seal against the sun, rain and wind. In addition, the blades feature a lateral sealing gasket which comes to rest on the adjacent blade to ensure an unequivocal seal.
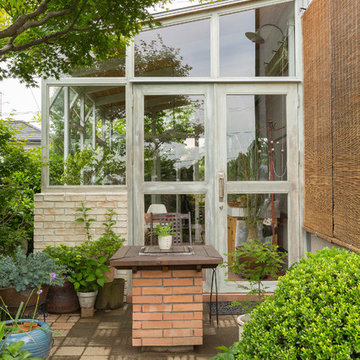
ガーデニングがご趣味のご夫妻のためのオーダーメイドのサンルーム。 団地の中とは思えない異空間。庭やバーベキューの釜はご主人の手造り。サンルームに似合うキッチンや、猫さんのための扉などこだわりの素敵なサンルームが完成。
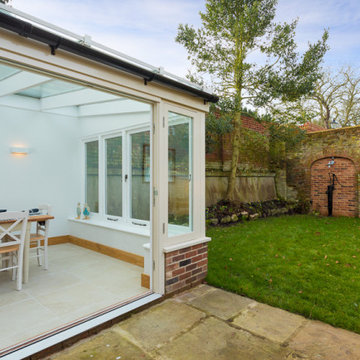
Re-pointed front facade - Grade II listed cottage - new heritage double glazed windows with Heritage paintwork.
Furniture & Decor - Client's own.
Rustic Green Conservatory Ideas and Designs
2
