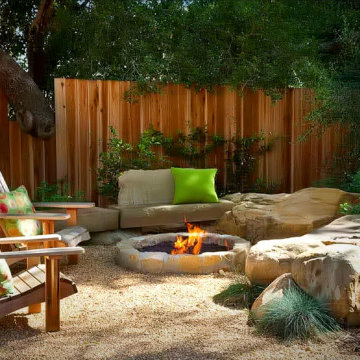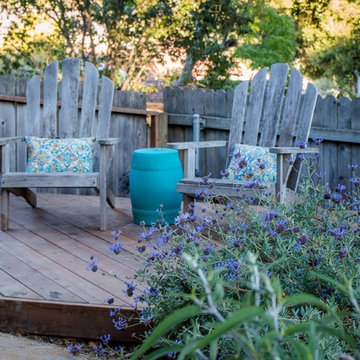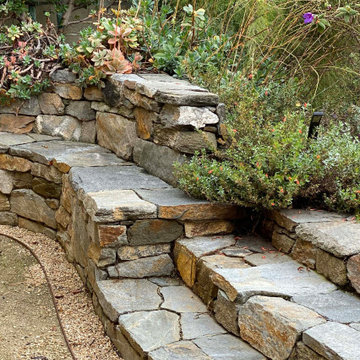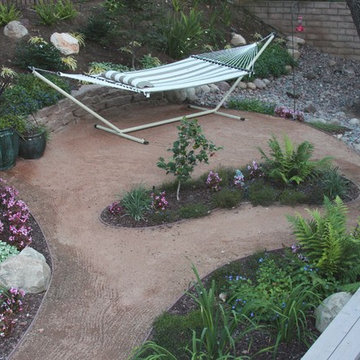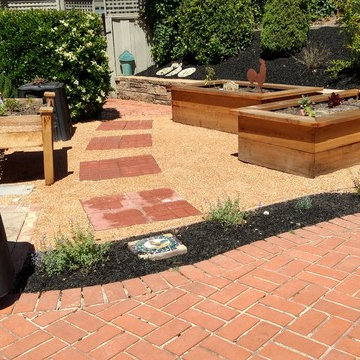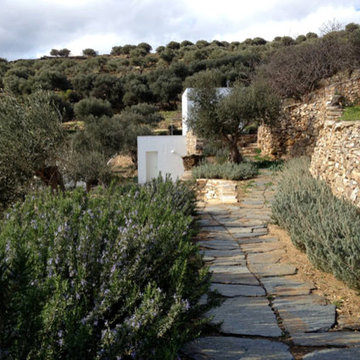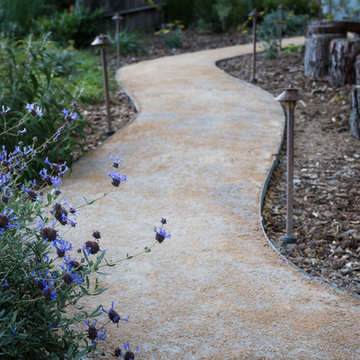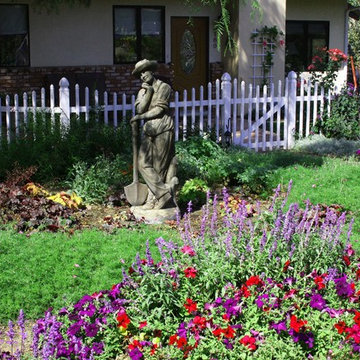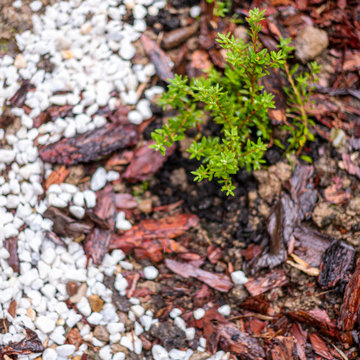Garden
Refine by:
Budget
Sort by:Popular Today
1 - 20 of 47 photos
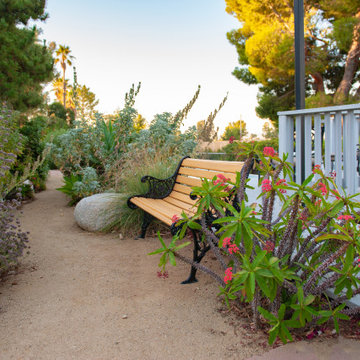
To wander or wonder? That is the question! The decomposed granite trail wanders past fireworks of native blooms and cultivated cacti - yet the benches at its side offer an opportunity for stillness - perfect for birdwatching.
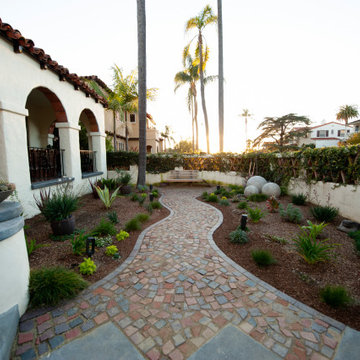
Giving a dramatic twist to the tired yard of a Spanish Mission house. Modern and rustic blending in a single landscape with dark grey concrete and brick and decomposed granite pathway.
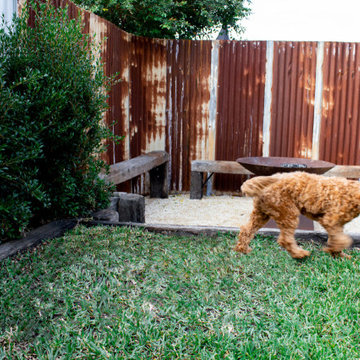
Rustic railway sleepers benches, crunchy decomposed granite underfoot and a rusty corrugated Corten backdrop create a warm and inviting atmosphere for the fire pit area. Lawn and glossy dark green foliage soften the hardscaping elements.
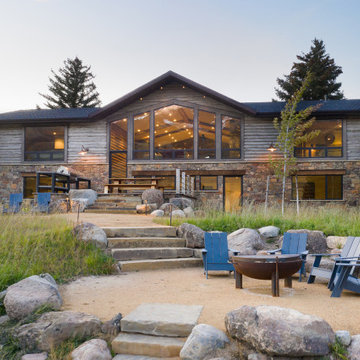
Gathering area. Sustainable Landscape Architecture design. Naturalistic design style, highlighting the architecture and situating the home in it's natural landscape within the first growing season. Large Private Ranch in Emigrant, Montana. Architecture by Formescent Architects | Photography by Jon Menezes
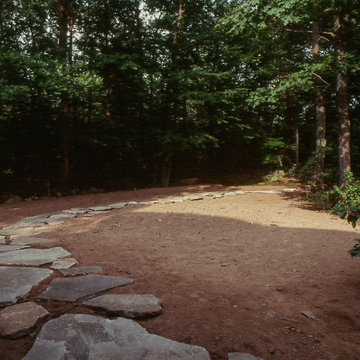
A large overgrown area was cleared of weeds and large stepping stones were laid to create a mysterious walkway
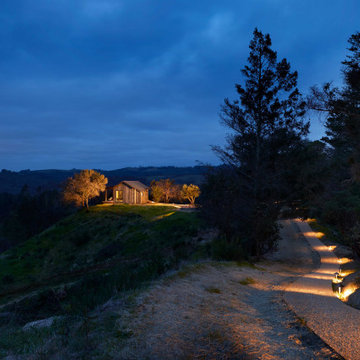
Bespoke guest cabin with rustic finishes and extreme attention to detail. Materials included reclaimed wood for flooring, beams and ceilings and exterior siding. Venetian plaster with custom iron fixtures throughout.
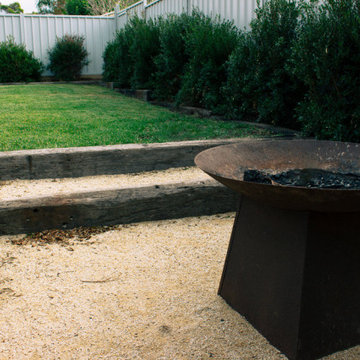
Rustic railway sleepers benches, crunchy decomposed granite underfoot and a rusty corrugated Corten backdrop create a warm and inviting atmosphere for the fire pit area. The fire pit itself is a solid feature at the centre. Lawn and glossy dark green foliage soften the hardscaping elements.
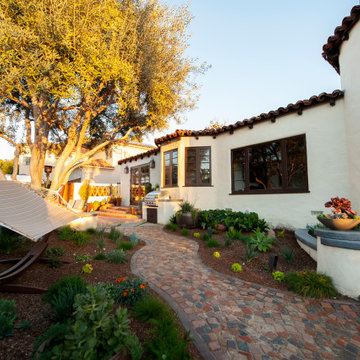
Giving a dramatic twist to the tired yard of a Spanish Mission house. Modern and rustic blending in a single landscape with dark grey concrete and brick and decomposed granite pathway.
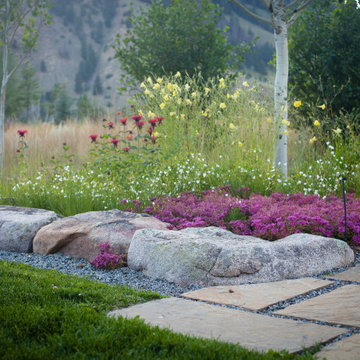
On a historic ranch by a pristine fly-fishing river,
this mountain home integrates into its natural wild
surroundings. Sandstone paver paths wind through
grasses and colorful wildflowers while native river
boulders punctuate the gardens. Care was taken
to design this landscape for easy maintenance in a
harsh climate. Generous stone steps invite exploration
of the cool Montana evenings via paths that connect
to the larger ranch trail network.

When the school garden teacher at my kid’s school asked if I would volunteer to design the schools learning garden I was excited by the prospect. I drew up some plans with hopes of inspiring the next generation to getting involved with stewardship of the land.
The goal was to create a space were children all abilities could have access to the process of growing food, tending to soils and recognizing the human connection with the natural world.
With an emphasis on edible plants, the garden also incorporates native plants, plants that attract pollinators and plants that build soil.
The garden includes a composting system, and a log circle to use as and out door classroom space. Unfortunately, half way through the installation of this garden the school was closed due to covid and no one was allowed on campus for 6 months. The garden fell into disrepair. As we slowly emerge from the pandemic the school is coming back to life and parent volunteers are allowed back on to campus. With that the garden is coming back as well. The rain harvesting nets and outdoor kitchen did not end up coming into reality. But through the pandemic we learned an even grater importance of outdoor class room space and the power of engaging with the outdoor world.
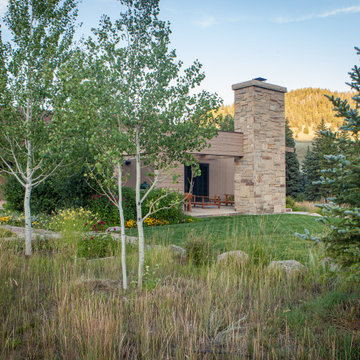
On a historic ranch by a pristine fly-fishing river,
this mountain home integrates into its natural wild
surroundings. Sandstone paver paths wind through
grasses and colorful wildflowers while native river
boulders punctuate the gardens. Care was taken
to design this landscape for easy maintenance in a
harsh climate. Generous stone steps invite exploration
of the cool Montana evenings via paths that connect
to the larger ranch trail network.
1
